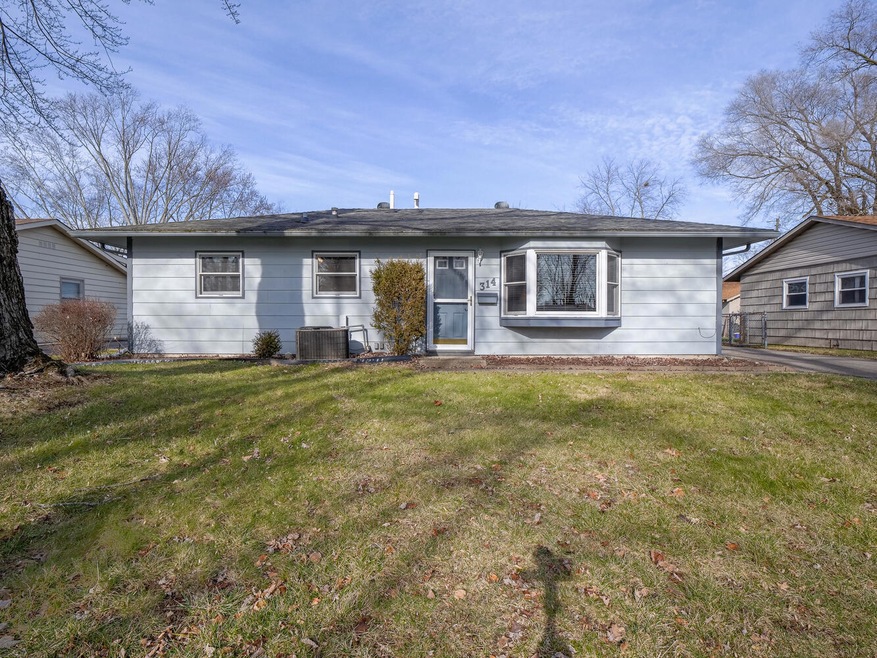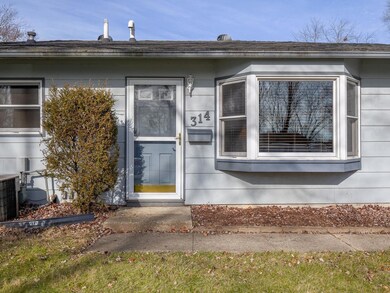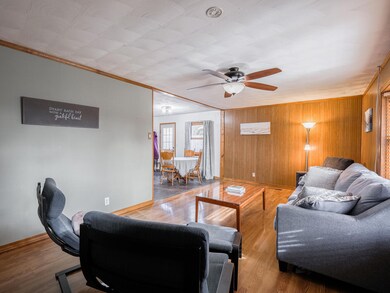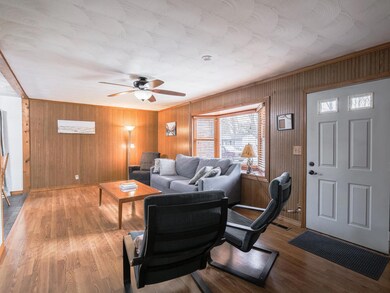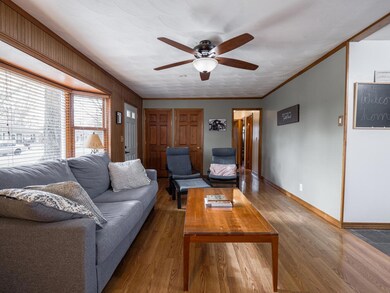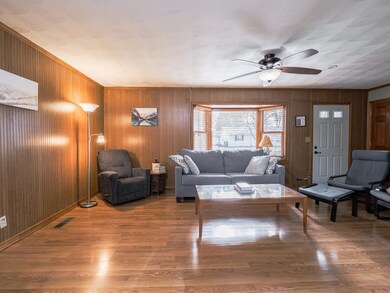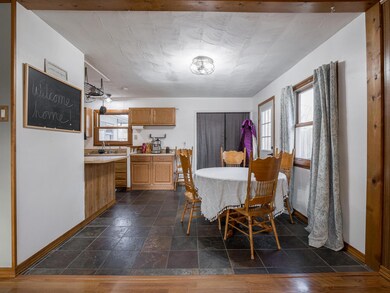
314 W Janet Dr Brownsburg, IN 46112
Highlights
- Updated Kitchen
- Mature Trees
- Ranch Style House
- Delaware Trail Elementary School Rated A+
- Fireplace in Bedroom
- No HOA
About This Home
As of January 2024This is a great home with an awesome Oversized 840 sq. ft. Three Car Garage, full fenced rear yard. Gorgeous Bay Window. Painted 3 years ago, with laminate & tile floors, plus 6 panel doors. Newer windows, water heater, furnace, & dimensional shingle roof. This neighborhood is walking distance to 77 Acre Williams Park with walking trails, splash pad,, Blast Off playground, woods & shelters. Amazing amount of room in this property. The laundry room has space for office. Master Bedroom has separate exterior entrance- seller currently using master as an office. All blinds stay! Seller is offering a 1 year home warranty thur APHW! Don't let this one pass you by!
Last Agent to Sell the Property
NextHome Connection Brokerage Email: Tonya@hometoindy.com License #RB16000675 Listed on: 01/06/2024

Home Details
Home Type
- Single Family
Est. Annual Taxes
- $1,912
Year Built
- Built in 1957
Lot Details
- 7,800 Sq Ft Lot
- Mature Trees
Parking
- 3 Car Detached Garage
Home Design
- Ranch Style House
- Slab Foundation
Interior Spaces
- 1,342 Sq Ft Home
- Woodwork
- Paddle Fans
- Thermal Windows
- Bay Window
- Wood Frame Window
- Combination Kitchen and Dining Room
Kitchen
- Updated Kitchen
- Electric Oven
- Electric Cooktop
Bedrooms and Bathrooms
- 3 Bedrooms
- Fireplace in Bedroom
- 2 Full Bathrooms
Laundry
- Laundry Room
- Dryer
- Washer
Attic
- Attic Fan
- Attic Access Panel
Home Security
- Smart Thermostat
- Storm Windows
- Fire and Smoke Detector
Outdoor Features
- Patio
- Porch
Schools
- Delaware Trail Elementary School
- Brownsburg East Middle School
- Brownsburg High School
Utilities
- Window Unit Cooling System
- Forced Air Heating System
- Heating System Uses Gas
- Water Heater
- Water Purifier
Community Details
- No Home Owners Association
- Sunny Knoll Subdivision
Listing and Financial Details
- Tax Lot 113
- Assessor Parcel Number 320715218018000016
Ownership History
Purchase Details
Home Financials for this Owner
Home Financials are based on the most recent Mortgage that was taken out on this home.Purchase Details
Home Financials for this Owner
Home Financials are based on the most recent Mortgage that was taken out on this home.Purchase Details
Home Financials for this Owner
Home Financials are based on the most recent Mortgage that was taken out on this home.Purchase Details
Home Financials for this Owner
Home Financials are based on the most recent Mortgage that was taken out on this home.Similar Homes in Brownsburg, IN
Home Values in the Area
Average Home Value in this Area
Purchase History
| Date | Type | Sale Price | Title Company |
|---|---|---|---|
| Warranty Deed | $240,000 | Chicago Title | |
| Warranty Deed | $170,000 | None Available | |
| Deed | $142,500 | First American Title | |
| Warranty Deed | -- | Chicago Title |
Mortgage History
| Date | Status | Loan Amount | Loan Type |
|---|---|---|---|
| Previous Owner | $161,500 | New Conventional | |
| Previous Owner | $111,625 | Stand Alone First | |
| Previous Owner | $65,000 | Credit Line Revolving | |
| Previous Owner | $50,000 | Credit Line Revolving |
Property History
| Date | Event | Price | Change | Sq Ft Price |
|---|---|---|---|---|
| 01/26/2024 01/26/24 | Sold | $240,000 | -4.0% | $179 / Sq Ft |
| 01/10/2024 01/10/24 | Pending | -- | -- | -- |
| 01/06/2024 01/06/24 | For Sale | $249,900 | +47.0% | $186 / Sq Ft |
| 07/09/2020 07/09/20 | Sold | $170,000 | +3.0% | $127 / Sq Ft |
| 06/08/2020 06/08/20 | Pending | -- | -- | -- |
| 06/08/2020 06/08/20 | For Sale | $165,000 | +16.2% | $123 / Sq Ft |
| 04/17/2018 04/17/18 | Sold | $142,000 | -0.4% | $106 / Sq Ft |
| 03/15/2018 03/15/18 | For Sale | $142,500 | +21.3% | $106 / Sq Ft |
| 03/30/2015 03/30/15 | Sold | $117,500 | -4.5% | $88 / Sq Ft |
| 03/03/2015 03/03/15 | Pending | -- | -- | -- |
| 10/22/2014 10/22/14 | For Sale | $123,000 | -- | $92 / Sq Ft |
Tax History Compared to Growth
Tax History
| Year | Tax Paid | Tax Assessment Tax Assessment Total Assessment is a certain percentage of the fair market value that is determined by local assessors to be the total taxable value of land and additions on the property. | Land | Improvement |
|---|---|---|---|---|
| 2024 | $2,356 | $235,600 | $28,700 | $206,900 |
| 2023 | $2,170 | $215,900 | $26,200 | $189,700 |
| 2022 | $1,911 | $190,100 | $25,200 | $164,900 |
| 2021 | $1,659 | $164,800 | $23,800 | $141,000 |
| 2020 | $1,423 | $141,200 | $23,800 | $117,400 |
| 2019 | $2,684 | $133,900 | $22,600 | $111,300 |
| 2018 | $1,167 | $118,400 | $22,600 | $95,800 |
| 2017 | $1,090 | $113,300 | $21,700 | $91,600 |
| 2016 | $1,036 | $110,200 | $21,700 | $88,500 |
| 2014 | $1,088 | $111,400 | $21,900 | $89,500 |
| 2013 | $1,056 | $107,300 | $20,800 | $86,500 |
Agents Affiliated with this Home
-
Tonya McCarthy
T
Seller's Agent in 2024
Tonya McCarthy
NextHome Connection
(317) 590-6729
7 in this area
80 Total Sales
-
Brenda Robidou

Buyer's Agent in 2024
Brenda Robidou
F.C. Tucker Company
(317) 679-3985
25 in this area
168 Total Sales
-
Judi Bartley
J
Seller's Agent in 2020
Judi Bartley
Berkshire Hathaway Home
(317) 626-8838
4 in this area
84 Total Sales
-
E
Seller's Agent in 2018
Eric Gebauer
RE/MAX
-
Matthew Reffeitt

Seller's Agent in 2015
Matthew Reffeitt
Keller Williams Indy Metro S
(317) 590-8520
122 in this area
526 Total Sales
-
M
Seller Co-Listing Agent in 2015
Mick Coates
eXp Realty LLC
Map
Source: MIBOR Broker Listing Cooperative®
MLS Number: 21958814
APN: 32-07-15-218-018.000-016
- 423 W Janet Dr
- 6527 Wings Ct
- 6462 Wings Ct
- 136 Foxwood Dr
- 330 S Green St
- 5242 Green Hills Dr
- 1104 Briarwood Dr
- 162 Hickorywood Ct
- 5412 Green Hills Dr
- 1201 Briarwood Dr
- 806 S Jefferson St
- 621 S Jefferson St
- 4195 Locust Ln
- 817 S Jefferson St
- 111 S Jefferson St
- 114 S Green St
- 5450 Forest Glen Dr
- 1432 Hideaway Cir
- 5853 Tulip Dr
- 38 W Main St
