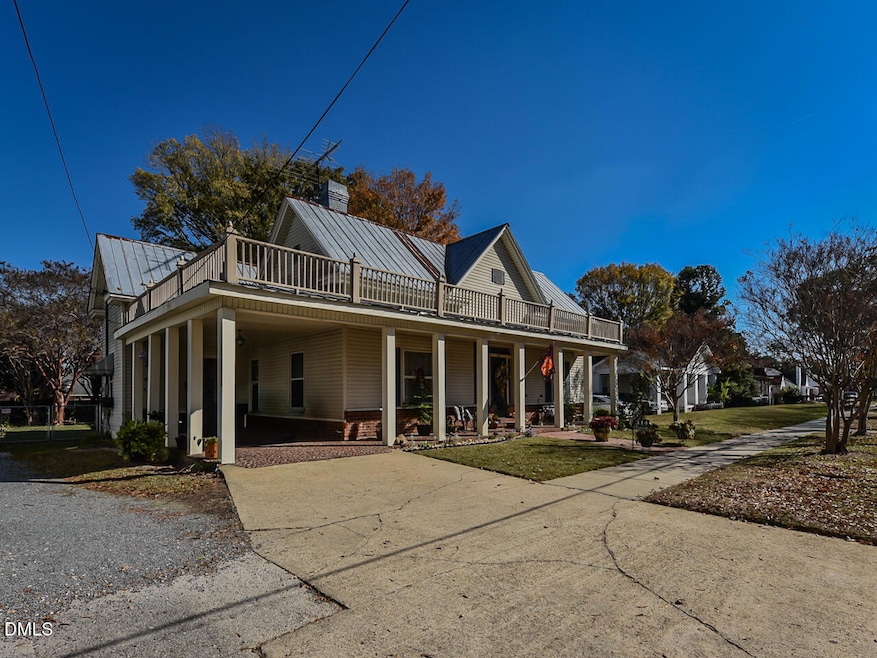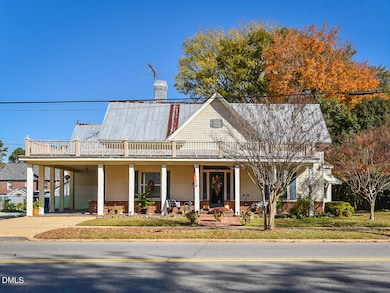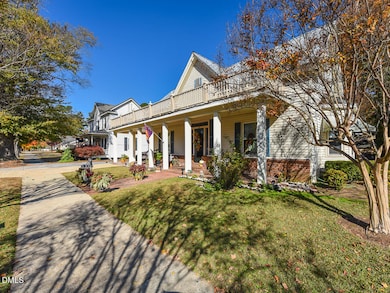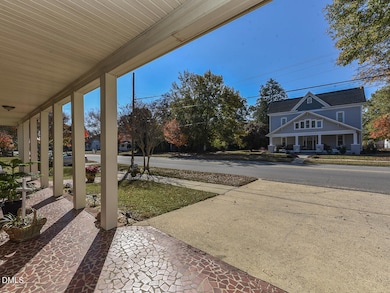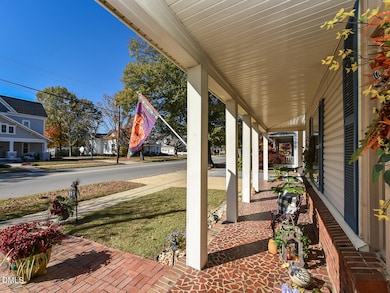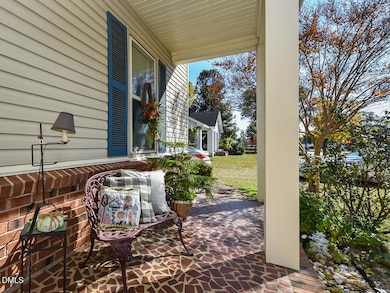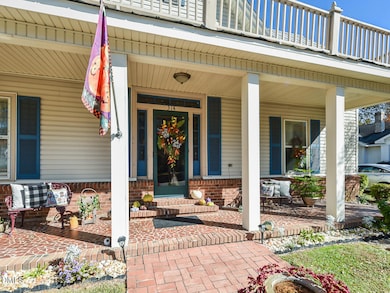
314 W Main St Benson, NC 27504
Estimated payment $1,302/month
Highlights
- Hot Property
- Living Room with Fireplace
- Main Floor Bedroom
- Deck
- Traditional Architecture
- High Ceiling
About This Home
Back on the market! Come see this charming and spacious home located right on Main Street in the heart of Benson. This home features plenty of historic charm and character with plenty of original trim, fireplaces, tall ceilings and tons of potential. The home boasts 3 spacious bedrooms, two full baths and a formal living room with a separate dining room. The eat in kitchen provides plenty of space for cooking and entertaining. The backyard is a private retreat that features a beautiful garden, a large deck and two storage buildings. Don't miss this charmer!
Home Details
Home Type
- Single Family
Est. Annual Taxes
- $2,224
Year Built
- Built in 1950
Lot Details
- 10,454 Sq Ft Lot
- Lot Dimensions are 70x150
- Chain Link Fence
- Level Lot
- Cleared Lot
- Private Yard
- Garden
Home Design
- Traditional Architecture
- Brick Foundation
- Metal Roof
- Vinyl Siding
- Lead Paint Disclosure
Interior Spaces
- 1,949 Sq Ft Home
- 1-Story Property
- Crown Molding
- High Ceiling
- Ceiling Fan
- Window Treatments
- Living Room with Fireplace
- 2 Fireplaces
- Dining Room
- Pull Down Stairs to Attic
- Laundry Room
Kitchen
- Eat-In Kitchen
- Free-Standing Electric Range
- Dishwasher
Flooring
- Carpet
- Vinyl
Bedrooms and Bathrooms
- 3 Main Level Bedrooms
- 2 Full Bathrooms
- Bathtub with Shower
Parking
- 4 Parking Spaces
- 1 Attached Carport Space
- Private Driveway
- 3 Open Parking Spaces
Outdoor Features
- Deck
- Covered Patio or Porch
- Fire Pit
Schools
- Benson Elementary And Middle School
- S Johnston High School
Utilities
- Central Air
- Heating System Uses Gas
Community Details
- No Home Owners Association
Listing and Financial Details
- Assessor Parcel Number 01020008
Map
Home Values in the Area
Average Home Value in this Area
Tax History
| Year | Tax Paid | Tax Assessment Tax Assessment Total Assessment is a certain percentage of the fair market value that is determined by local assessors to be the total taxable value of land and additions on the property. | Land | Improvement |
|---|---|---|---|---|
| 2025 | $1,112 | $196,880 | $52,250 | $144,630 |
| 2024 | $813 | $129,000 | $31,780 | $97,220 |
| 2023 | $826 | $129,000 | $31,780 | $97,220 |
| 2022 | $826 | $0 | $0 | $0 |
| 2021 | $826 | $129,000 | $31,780 | $97,220 |
| 2020 | $832 | $129,000 | $31,780 | $97,220 |
| 2019 | $1,664 | $129,000 | $31,780 | $97,220 |
| 2018 | $1,317 | $99,770 | $26,950 | $72,820 |
| 2017 | $1,317 | $99,770 | $26,950 | $72,820 |
| 2016 | $1,307 | $99,770 | $26,950 | $72,820 |
| 2015 | $1,307 | $99,770 | $26,950 | $72,820 |
| 2014 | $1,307 | $99,770 | $26,950 | $72,820 |
Property History
| Date | Event | Price | List to Sale | Price per Sq Ft |
|---|---|---|---|---|
| 01/30/2026 01/30/26 | For Sale | $215,000 | 0.0% | $110 / Sq Ft |
| 12/30/2025 12/30/25 | Off Market | $215,000 | -- | -- |
| 12/30/2025 12/30/25 | Pending | -- | -- | -- |
| 11/15/2025 11/15/25 | For Sale | $215,000 | -- | $110 / Sq Ft |
About the Listing Agent

I'm an expert real estate agent and team leader with Northside Realty Inc. in the Triangle region and RDU Homes For You in the Fayetteville/Pinehurst/Eastern and Coastal NC areas, providing homebuyers and sellers with professional, responsive and attentive real estate services. Want an agent and team who'll really listen to what you want in a home? Need an agent who knows how to effectively market your home, so it sells? Give me a call! I'm eager to help and would love to talk to you.
Thomas' Other Listings
Source: Doorify MLS
MLS Number: 10133325
APN: 01020008
- 316 W Parrish Dr
- 0 W Church St
- 312 W Church St
- 301 W Hill St
- 324 W Harnett St
- 213 W Parrish Dr
- 303 W Martin St
- 508 W Church St
- 204 W Hill St
- 206 S Wall St
- 416 W Martin St
- 608 W Parrish Dr
- 702 W Main St
- 302 S Pine St
- 300 S Pine St
- 520 S Lincoln St
- Lenox Plan at Benson Village
- TA4000 Plan at Benson Village
- Wakefield Plan at Benson Village
- Riley Plan at Benson Village
- 209 S Lincoln St
- 207 S Lincoln St
- 203 S Lincoln St
- 606 S Blackmon St
- 610 S Blackmon St
- 612 S Blackmon St
- 98 Crownview Ln
- 161 Fowler Ln
- 309 Saint St
- 140 Parkers Pointe Dr
- 6381 Elevation Rd
- 101 Fairwoods Ct
- 101 Webster Dr
- 387 Deanne Ln
- 1269 Ira B Tart Rd
- 207 Jackson St
- 2888 Zacks Mill Rd
- 509 Erwin Rd Unit A
- 260 Johnson Ridge Way Unit 1
- 272 Johnson Ridge Way Unit 1
