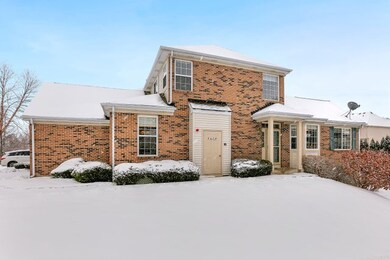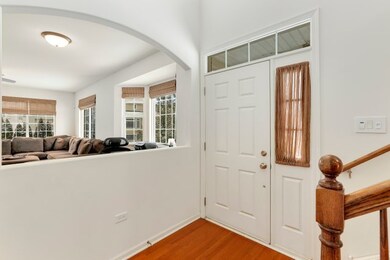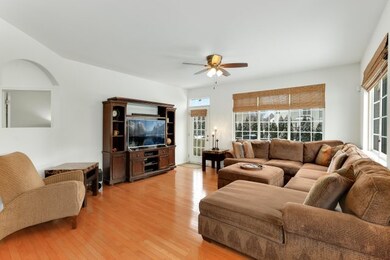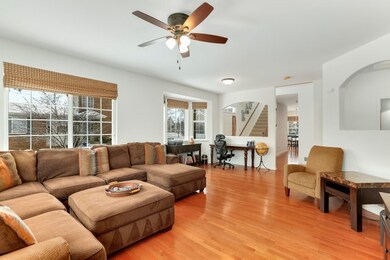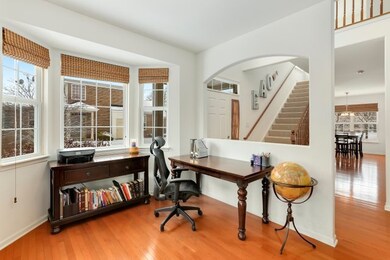
3140 Saganashkee Ln Naperville, IL 60564
Tall Grass NeighborhoodHighlights
- Deck
- Recreation Room
- Main Floor Bedroom
- Fry Elementary School Rated A+
- Wood Flooring
- Stainless Steel Appliances
About This Home
As of May 2022Light and Bright gorgeous townhome in Desireable Tall Grass! This North facing, end unit has two generous bedrooms upstairs with the Master Bedroom on the main level. Gleaming, hardwood floors on the first floor. Well-appointed, eat-in kitchen has granite, center island that doubles as a breakfast bar, plentiful cabinet space and stainless steel appliances. Large family room with a door that leads to the outside deck. First-floor master bedroom has a large walk-in closet and bathroom with dual sinks, separate shower and tub. Bedrooms upstairs have walk-in closets. Full basement is partially finished with a full bathroom and great recreation space as well as ample storage. Award-winning District 204 schools including Fry Elementary & Scullen Middle School. Just minutes to Route 59 shopping, restaurants & entertainment!
Last Agent to Sell the Property
Jennifer Engel
Redfin Corporation License #475145470 Listed on: 01/24/2020

Last Buyer's Agent
Becky Paaso
Keller Williams Experience License #475184927
Townhouse Details
Home Type
- Townhome
Est. Annual Taxes
- $7,640
Year Built
- 2008
HOA Fees
- $288 per month
Parking
- Attached Garage
- Tandem Garage
- Garage Door Opener
- Parking Included in Price
- Garage Is Owned
Home Design
- Brick Exterior Construction
- Asphalt Shingled Roof
- Vinyl Siding
Interior Spaces
- Wet Bar
- Dining Area
- Recreation Room
- Storage Room
- Wood Flooring
Kitchen
- Breakfast Bar
- Oven or Range
- Microwave
- Dishwasher
- Wine Cooler
- Stainless Steel Appliances
- Disposal
Bedrooms and Bathrooms
- Main Floor Bedroom
- Primary Bathroom is a Full Bathroom
- Bathroom on Main Level
- Dual Sinks
- Soaking Tub
- Separate Shower
Laundry
- Laundry on main level
- Dryer
- Washer
Partially Finished Basement
- Basement Fills Entire Space Under The House
- Finished Basement Bathroom
Utilities
- Central Air
- Heating System Uses Gas
Additional Features
- North or South Exposure
- Deck
- East or West Exposure
Community Details
- Pets Allowed
Listing and Financial Details
- Homeowner Tax Exemptions
- $450 Seller Concession
Ownership History
Purchase Details
Home Financials for this Owner
Home Financials are based on the most recent Mortgage that was taken out on this home.Purchase Details
Home Financials for this Owner
Home Financials are based on the most recent Mortgage that was taken out on this home.Purchase Details
Home Financials for this Owner
Home Financials are based on the most recent Mortgage that was taken out on this home.Purchase Details
Home Financials for this Owner
Home Financials are based on the most recent Mortgage that was taken out on this home.Similar Homes in Naperville, IL
Home Values in the Area
Average Home Value in this Area
Purchase History
| Date | Type | Sale Price | Title Company |
|---|---|---|---|
| Deed | $427,500 | Collander Law Offices Ltd | |
| Warranty Deed | $321,000 | Chicago Title Insurance Co | |
| Warranty Deed | $305,000 | Baird & Warner Title Svcs In | |
| Warranty Deed | $327,000 | Chicago Title Insurance Co |
Mortgage History
| Date | Status | Loan Amount | Loan Type |
|---|---|---|---|
| Previous Owner | $256,800 | Unknown | |
| Previous Owner | $244,000 | New Conventional | |
| Previous Owner | $256,548 | New Conventional | |
| Previous Owner | $261,600 | Unknown |
Property History
| Date | Event | Price | Change | Sq Ft Price |
|---|---|---|---|---|
| 05/31/2022 05/31/22 | Sold | $427,500 | +0.6% | $207 / Sq Ft |
| 04/24/2022 04/24/22 | Pending | -- | -- | -- |
| 04/20/2022 04/20/22 | For Sale | $425,000 | +32.4% | $206 / Sq Ft |
| 03/20/2020 03/20/20 | Sold | $321,000 | -2.7% | $155 / Sq Ft |
| 02/07/2020 02/07/20 | Pending | -- | -- | -- |
| 01/24/2020 01/24/20 | For Sale | $330,000 | +8.2% | $160 / Sq Ft |
| 03/12/2015 03/12/15 | Sold | $305,000 | -4.7% | $148 / Sq Ft |
| 01/31/2015 01/31/15 | Pending | -- | -- | -- |
| 01/26/2015 01/26/15 | For Sale | $319,900 | 0.0% | $155 / Sq Ft |
| 12/19/2014 12/19/14 | Pending | -- | -- | -- |
| 12/10/2014 12/10/14 | Price Changed | $319,900 | -1.5% | $155 / Sq Ft |
| 11/07/2014 11/07/14 | For Sale | $324,900 | -- | $157 / Sq Ft |
Tax History Compared to Growth
Tax History
| Year | Tax Paid | Tax Assessment Tax Assessment Total Assessment is a certain percentage of the fair market value that is determined by local assessors to be the total taxable value of land and additions on the property. | Land | Improvement |
|---|---|---|---|---|
| 2023 | $7,640 | $117,172 | $28,484 | $88,688 |
| 2022 | $7,253 | $111,111 | $26,945 | $84,166 |
| 2021 | $7,271 | $105,820 | $25,662 | $80,158 |
| 2020 | $7,130 | $104,143 | $25,255 | $78,888 |
| 2019 | $7,003 | $101,208 | $24,543 | $76,665 |
| 2018 | $6,600 | $94,105 | $24,003 | $70,102 |
| 2017 | $6,494 | $91,675 | $23,383 | $68,292 |
| 2016 | $6,478 | $89,702 | $22,880 | $66,822 |
| 2015 | $5,374 | $86,252 | $22,000 | $64,252 |
| 2014 | $5,374 | $71,330 | $20,120 | $51,210 |
| 2013 | $5,374 | $71,330 | $20,120 | $51,210 |
Agents Affiliated with this Home
-
Max Shallow

Seller's Agent in 2022
Max Shallow
RE/MAX
(630) 303-6110
9 in this area
301 Total Sales
-
David Shallow

Seller Co-Listing Agent in 2022
David Shallow
RE/MAX
(630) 615-2870
9 in this area
288 Total Sales
-
N
Buyer's Agent in 2022
Non Member
NON MEMBER
-

Seller's Agent in 2020
Jennifer Engel
Redfin Corporation
(630) 696-5470
-

Buyer's Agent in 2020
Becky Paaso
Keller Williams Experience
-
Julie Kaczor

Seller's Agent in 2015
Julie Kaczor
Baird Warner
(630) 718-3509
1 in this area
246 Total Sales
Map
Source: Midwest Real Estate Data (MRED)
MLS Number: MRD10616838
APN: 01-09-408-045
- 3103 Saganashkee Ln
- 3023 Saganashkee Ln Unit 8
- 3620 Ambrosia Dr
- 3435 Redwing Dr
- 3092 Serenity Ln
- 3133 Reflection Dr
- 4007 Viburnum Ct
- 3419 Goldfinch Dr
- 3421 Goldfinch Dr
- 3352 Rosecroft Ln Unit 2
- 4133 Royal Mews Cir
- 3331 Rosecroft Ln
- 3511 Stackinghay Dr
- 3307 Rosecroft Ln Unit 2
- 24531 W 103rd St
- 3744 Highknob Cir
- 24452 W Blvd Dejohn Unit 2
- 4123 Easy Cir
- 2924 Raleigh Ct
- 2936 Stonewater Dr Unit 141

