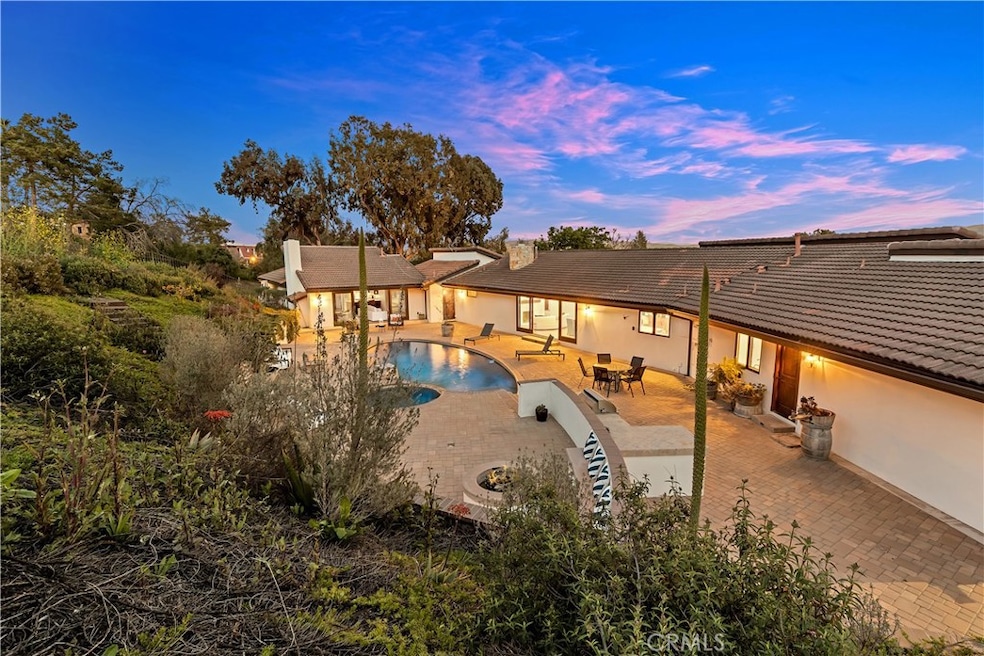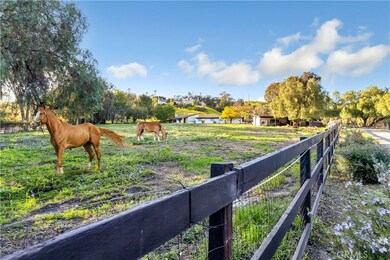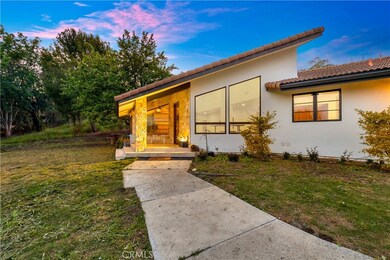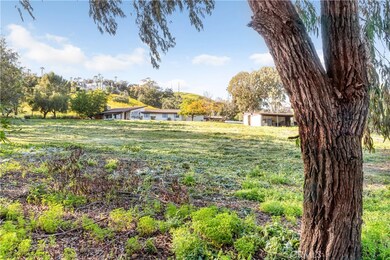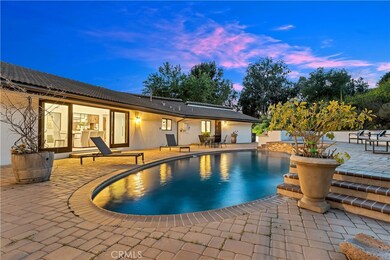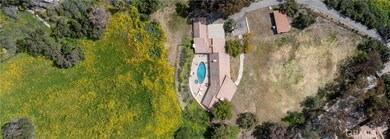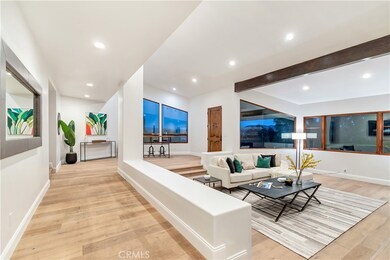
31401 Aguacate Rd San Juan Capistrano, CA 92675
Highlights
- Ocean View
- Detached Guest House
- Barn
- Marco Forster Middle School Rated A-
- Community Stables
- Horse Property
About This Home
As of May 2023When the perfect storybook equestrian home is created with family in mind, you achieve the architectural masterpiece that blends an elegant ranch and coastal design with the soft touch of contemporary to satisfy any modern family. The single level home located in the desirable enclave of the coastal hills of San Juans Aguacate Farms at the end of a private road , the property has been taken down to the studs and completely reimagined using only the highest quality finishes. The home is appointed with a generous 5 beds & 4 baths, plus a 5 car garage, including a guest casita with full kitchen, living room and full bath, all centered around the heart of the homes “ true open floor plan” designed to entertain your family and guest with ease, several sitting areas and a kitchen suited for todays top chef with state of the art appliances , stand alone range , designer finishes and rich walnut cabinets. The home is appointed with generously sized beds, a modern farmhouse style great room overlooking the expansive backyard amenities and panoramic vistas of the serene hillsides and ocean from the top of the property .Hand selected wide plank French oak floors. The master is to satisfy the most discerning clientele, walk in shower , designer fixtures , stand alone tub and a boutique style closet! As you venture into the private and well appointed backyard filled with every amenity needed to enjoy those summer days, al fresco dining experiences , a full kitchen, a true family style pool/ spa to splash as you please in total privacy ! Bring your toys, RV’s and boats, the 5 acre gated estate will allow for many options . Take in the serene and peaceful views , hiking trails , bike trails, horse trails and more the community has to offer.The property lies at the end of Aguacate Road, adjacent to the Peppertree Bend trail, a quick trail ride to Sycamore Trails, Rancho Sierra Vista or Rio Vista stables and minutes from the Blenheim Equestrian Center. Currently, the property features a three stall barn and two separate pastures and is currently zoned for six horses. In addition, property has the potential to be subdivided into two parcels. Enjoy the best of San Juan , walk to the village , restaurants, shopping, minutes to the Dana Point harbor as it undergoes a 500M redevelopment to include five star restaurants and yachting experiences, the best OC resorts all within minutes! Make this equine estate your families next move and create priceless memories!
Last Agent to Sell the Property
Coldwell Banker Realty License #01704591 Listed on: 03/27/2023

Home Details
Home Type
- Single Family
Est. Annual Taxes
- $48,042
Year Built
- Built in 1976 | Remodeled
Lot Details
- 5 Acre Lot
- Property fronts a private road
- Cul-De-Sac
- Rural Setting
- Wrought Iron Fence
- Wood Fence
- Landscaped
- Rectangular Lot
- Lot Has A Rolling Slope
- Sprinkler System
- Private Yard
- Garden
- Back and Front Yard
- Density is 2-5 Units/Acre
Parking
- 5 Car Direct Access Garage
- Parking Available
- Two Garage Doors
- Garage Door Opener
- Driveway Up Slope From Street
- Gated Parking
- Guest Parking
- RV Potential
Property Views
- Ocean
- Panoramic
- City Lights
- Woods
- Views of a landmark
- Canyon
- Orchard Views
- Hills
- Valley
Home Design
- Spanish Architecture
- Turnkey
- Raised Foundation
- Slab Foundation
- Fire Rated Drywall
- Tile Roof
- Copper Plumbing
- Stucco
Interior Spaces
- 5,220 Sq Ft Home
- 1-Story Property
- Open Floorplan
- Wet Bar
- Bar
- Cathedral Ceiling
- Ceiling Fan
- Recessed Lighting
- Gas Fireplace
- Double Pane Windows
- ENERGY STAR Qualified Windows
- Wood Frame Window
- Casement Windows
- Family Room with Fireplace
- Family Room Off Kitchen
- Living Room with Fireplace
- Formal Dining Room
- Home Theater
- Bonus Room
- Game Room
- Art Studio
- Dance Studio
- Storage
- Home Gym
- Fire and Smoke Detector
Kitchen
- Updated Kitchen
- Open to Family Room
- Eat-In Kitchen
- Breakfast Bar
- Six Burner Stove
- Built-In Range
- Microwave
- Dishwasher
- Kitchen Island
- Granite Countertops
- Quartz Countertops
- Pots and Pans Drawers
- Utility Sink
- Trash Compactor
- Disposal
Flooring
- Wood
- Carpet
- Tile
Bedrooms and Bathrooms
- 5 Main Level Bedrooms
- Primary Bedroom Suite
- Walk-In Closet
- Remodeled Bathroom
- Jack-and-Jill Bathroom
- Maid or Guest Quarters
- In-Law or Guest Suite
- Bathroom on Main Level
- Quartz Bathroom Countertops
- Stone Bathroom Countertops
- Dual Sinks
- Dual Vanity Sinks in Primary Bathroom
- Private Water Closet
- Bathtub with Shower
- Separate Shower
Laundry
- Laundry Room
- 220 Volts In Laundry
- Gas And Electric Dryer Hookup
Attic
- Attic Fan
- Pull Down Stairs to Attic
Accessible Home Design
- Halls are 48 inches wide or more
- Doors are 32 inches wide or more
- More Than Two Accessible Exits
Pool
- Pebble Pool Finish
- Heated In Ground Pool
- Gunite Pool
- Saltwater Pool
- Permits for Pool
- Heated Spa
- In Ground Spa
- Permits For Spa
Outdoor Features
- Horse Property
- Patio
- Exterior Lighting
- Outdoor Grill
- Rain Gutters
- Front Porch
Additional Homes
- Detached Guest House
- Fireplace in Guest House
Farming
- Barn
- Pasture
Horse Facilities and Amenities
- Corral
Utilities
- Forced Air Heating and Cooling System
- 220 Volts For Spa
- 220 Volts in Garage
- 220 Volts in Kitchen
- Natural Gas Connected
- Well
- Septic Type Unknown
- Cable TV Available
Listing and Financial Details
- Tax Lot 4
- Tax Tract Number 38
- Assessor Parcel Number 12107058
- $61 per year additional tax assessments
Community Details
Overview
- No Home Owners Association
- Foothills
Recreation
- Park
- Community Stables
- Horse Trails
- Hiking Trails
- Bike Trail
Ownership History
Purchase Details
Home Financials for this Owner
Home Financials are based on the most recent Mortgage that was taken out on this home.Purchase Details
Home Financials for this Owner
Home Financials are based on the most recent Mortgage that was taken out on this home.Similar Homes in San Juan Capistrano, CA
Home Values in the Area
Average Home Value in this Area
Purchase History
| Date | Type | Sale Price | Title Company |
|---|---|---|---|
| Grant Deed | $3,700,000 | First American Title Co | |
| Grant Deed | $2,450,000 | Chicago Title Company |
Mortgage History
| Date | Status | Loan Amount | Loan Type |
|---|---|---|---|
| Previous Owner | $1,960,000 | New Conventional | |
| Previous Owner | $938,250 | Reverse Mortgage Home Equity Conversion Mortgage | |
| Previous Owner | $192,328 | New Conventional | |
| Previous Owner | $300,000 | Unknown | |
| Previous Owner | $400,000 | Unknown |
Property History
| Date | Event | Price | Change | Sq Ft Price |
|---|---|---|---|---|
| 07/10/2025 07/10/25 | Price Changed | $4,995,000 | -3.9% | $957 / Sq Ft |
| 05/13/2025 05/13/25 | For Sale | $5,200,000 | +15.7% | $996 / Sq Ft |
| 05/25/2023 05/25/23 | Sold | $4,495,000 | -4.3% | $861 / Sq Ft |
| 03/27/2023 03/27/23 | For Sale | $4,698,000 | +27.0% | $900 / Sq Ft |
| 11/17/2017 11/17/17 | Sold | $3,700,000 | -7.5% | $737 / Sq Ft |
| 07/17/2017 07/17/17 | Price Changed | $3,999,999 | 0.0% | $796 / Sq Ft |
| 07/12/2017 07/12/17 | For Sale | $3,999,900 | +63.3% | $796 / Sq Ft |
| 08/27/2014 08/27/14 | Sold | $2,450,000 | -18.3% | $488 / Sq Ft |
| 07/07/2014 07/07/14 | For Sale | $2,999,900 | 0.0% | $597 / Sq Ft |
| 06/25/2014 06/25/14 | Pending | -- | -- | -- |
| 07/15/2011 07/15/11 | For Sale | $2,999,900 | -- | $597 / Sq Ft |
Tax History Compared to Growth
Tax History
| Year | Tax Paid | Tax Assessment Tax Assessment Total Assessment is a certain percentage of the fair market value that is determined by local assessors to be the total taxable value of land and additions on the property. | Land | Improvement |
|---|---|---|---|---|
| 2024 | $48,042 | $4,584,900 | $4,197,830 | $387,070 |
| 2023 | $42,536 | $4,046,489 | $3,723,162 | $323,327 |
| 2022 | $40,833 | $3,967,147 | $3,650,159 | $316,988 |
| 2021 | $40,082 | $3,889,360 | $3,578,587 | $310,773 |
| 2020 | $41,557 | $3,849,480 | $3,541,893 | $307,587 |
| 2019 | $38,991 | $3,774,000 | $3,472,444 | $301,556 |
| 2018 | $38,363 | $3,700,000 | $3,404,356 | $295,644 |
| 2017 | $26,607 | $2,537,109 | $2,216,442 | $320,667 |
| 2016 | $26,118 | $2,487,362 | $2,172,982 | $314,380 |
| 2015 | $25,722 | $2,450,000 | $2,140,342 | $309,658 |
| 2014 | $21,597 | $2,059,078 | $1,471,994 | $587,084 |
Agents Affiliated with this Home
-
Ron Wright

Seller's Agent in 2025
Ron Wright
Coldwell Banker Realty
(949) 463-7448
7 Total Sales
-
Katherine Griffiths

Seller Co-Listing Agent in 2025
Katherine Griffiths
Coldwell Banker Realty
(949) 444-4545
4 Total Sales
-
Leo Goldschwartz

Seller's Agent in 2023
Leo Goldschwartz
Coldwell Banker Realty
(714) 719-0670
2 in this area
63 Total Sales
-
Lynne Karpa

Buyer's Agent in 2023
Lynne Karpa
Compass
(949) 500-3115
2 in this area
25 Total Sales
-
H
Seller's Agent in 2017
Heidi Jones
Arch Rock Realty, Inc.
-
Dolores Gastineau

Buyer's Agent in 2017
Dolores Gastineau
Compass
(949) 933-9842
11 Total Sales
Map
Source: California Regional Multiple Listing Service (CRMLS)
MLS Number: OC23050142
APN: 121-070-58
- 31523 Aguacate Rd
- 2 Vistamar Dr
- 5 Vistamar Dr
- 31681 Peppertree Bend
- 31524 Aguacate Rd
- 50 Niguel Pointe Dr Unit 118
- 26497 Calle San Francisco Unit 60F
- 49 Niguel Pointe Dr Unit 143
- 26422 Paseo Carmel Unit 20
- 31277 Calle San Juan Unit 92
- 26441 Paseo Carmel Unit 8E
- 26447 Paseo Carmel Unit 11D
- 31842 Paseo Cielo
- 26545 La Zanja St Unit 27C
- 31377 Los Rios St Unit 64
- 31278 Calle San Juan Unit 12
- 6 Sand Pointe
- 31872 Paseo Cielo
- 31891 Paseo Alto Plano
- 31911 Paseo de Elena
