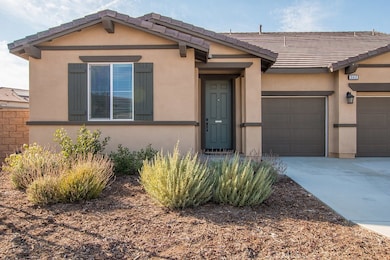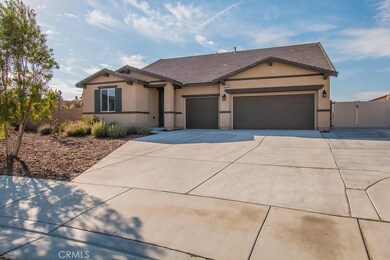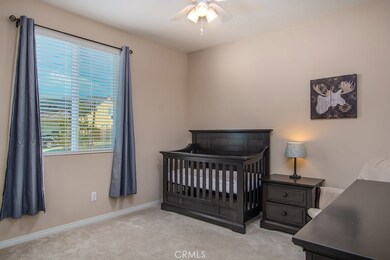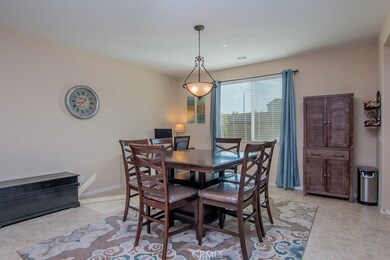
31413 Boston Ivy Cir Winchester, CA 92596
Sweetwater Ranch NeighborhoodHighlights
- RV Access or Parking
- Main Floor Bedroom
- High Ceiling
- Open Floorplan
- Loft
- Quartz Countertops
About This Home
As of June 2024Welcome Home to 31413 Boston Ivy Circle!! This like-new home boasts nearly 2800 square feet and offers 4 bedrooms, 3 full baths, SOLAR (owned not leased), and sits on a cul-de-sac. As you enter you will be welcomed by a formal entry hallway leading to the main living areas of the home. The oversized and open family room is appointed with panoramic views of the backyard and is open to the entertainers kitchen, which is appointed with quartz countertops, a large kitchen island, rich wood cabinets, and stainless steal appliances. On the main floor you will additionally find 2 secondary bedrooms, a spacious laundry room, a full bathroom, and the large Master Suite! The Master Suite features high ceilings, views into the backyard, and a spacious master bathroom with a large soaking tub, separate shower, and a spacious walk-in-closet. As you ascend to the second floor you will find an oversized loft space and a large bedroom with a private bathroom. The POOL SIZED entertainers backyard is appointed with a large grassy area, an alumawood patio cover, and an extend side gate for RV and boat parking. All of this with the convenience of great schools, close to shopping, award winning wineries, and the soon-to-be-complete Clinton Keith throughway (Easy freeway access to the 215). Call today to schedule your private tour!!
Last Agent to Sell the Property
Cooper Real Estate Group License #01898439 Listed on: 07/10/2017

Home Details
Home Type
- Single Family
Est. Annual Taxes
- $8,937
Year Built
- Built in 2015
Lot Details
- 0.34 Acre Lot
- Cul-De-Sac
- Vinyl Fence
- Block Wall Fence
- Sprinkler System
- Back and Front Yard
HOA Fees
- $22 Monthly HOA Fees
Parking
- 3 Car Direct Access Garage
- Parking Available
- Driveway
- RV Access or Parking
Home Design
- Turnkey
- Slab Foundation
- Tile Roof
Interior Spaces
- 2,796 Sq Ft Home
- 1-Story Property
- Open Floorplan
- High Ceiling
- Ceiling Fan
- Recessed Lighting
- Family Room Off Kitchen
- Dining Room
- Loft
- Laundry Room
Kitchen
- Breakfast Area or Nook
- Open to Family Room
- <<builtInRangeToken>>
- <<microwave>>
- Dishwasher
- Kitchen Island
- Quartz Countertops
- Disposal
Flooring
- Carpet
- Tile
Bedrooms and Bathrooms
- 4 Bedrooms | 3 Main Level Bedrooms
- Walk-In Closet
- Dual Sinks
- Dual Vanity Sinks in Primary Bathroom
- <<tubWithShowerToken>>
- Walk-in Shower
- Closet In Bathroom
Outdoor Features
- Covered patio or porch
- Exterior Lighting
- Rain Gutters
Location
- Suburban Location
Utilities
- Central Heating and Cooling System
- Natural Gas Connected
- Cable TV Available
Community Details
- Prime Association Services Association, Phone Number (800) 706-7838
Listing and Financial Details
- Tax Lot 33
- Tax Tract Number 54233
- Assessor Parcel Number 480750025
Ownership History
Purchase Details
Home Financials for this Owner
Home Financials are based on the most recent Mortgage that was taken out on this home.Purchase Details
Home Financials for this Owner
Home Financials are based on the most recent Mortgage that was taken out on this home.Purchase Details
Purchase Details
Home Financials for this Owner
Home Financials are based on the most recent Mortgage that was taken out on this home.Purchase Details
Home Financials for this Owner
Home Financials are based on the most recent Mortgage that was taken out on this home.Similar Homes in Winchester, CA
Home Values in the Area
Average Home Value in this Area
Purchase History
| Date | Type | Sale Price | Title Company |
|---|---|---|---|
| Grant Deed | $745,000 | First American Title | |
| Interfamily Deed Transfer | -- | Amrock Llc | |
| Interfamily Deed Transfer | -- | Amrock Llc | |
| Interfamily Deed Transfer | -- | None Available | |
| Grant Deed | $478,500 | First American Title Company | |
| Grant Deed | $430,500 | Fntg |
Mortgage History
| Date | Status | Loan Amount | Loan Type |
|---|---|---|---|
| Open | $707,750 | New Conventional | |
| Previous Owner | $330,000 | New Conventional | |
| Previous Owner | $424,100 | New Conventional | |
| Previous Owner | $441,091 | VA |
Property History
| Date | Event | Price | Change | Sq Ft Price |
|---|---|---|---|---|
| 06/24/2024 06/24/24 | Sold | $745,000 | +6.4% | $266 / Sq Ft |
| 05/16/2024 05/16/24 | For Sale | $699,900 | +46.3% | $250 / Sq Ft |
| 11/15/2017 11/15/17 | Sold | $478,500 | +0.7% | $171 / Sq Ft |
| 10/04/2017 10/04/17 | Pending | -- | -- | -- |
| 07/10/2017 07/10/17 | For Sale | $475,000 | -- | $170 / Sq Ft |
Tax History Compared to Growth
Tax History
| Year | Tax Paid | Tax Assessment Tax Assessment Total Assessment is a certain percentage of the fair market value that is determined by local assessors to be the total taxable value of land and additions on the property. | Land | Improvement |
|---|---|---|---|---|
| 2023 | $8,937 | $523,306 | $164,045 | $359,261 |
| 2022 | $8,877 | $513,046 | $160,829 | $352,217 |
| 2021 | $8,664 | $502,987 | $157,676 | $345,311 |
| 2020 | $8,562 | $497,831 | $156,060 | $341,771 |
| 2019 | $8,728 | $488,070 | $153,000 | $335,070 |
| 2018 | $8,236 | $478,500 | $150,000 | $328,500 |
| 2017 | $7,863 | $444,618 | $81,600 | $363,018 |
| 2016 | $7,591 | $430,500 | $80,000 | $350,500 |
| 2015 | $2,442 | $48,241 | $48,241 | $0 |
Agents Affiliated with this Home
-
Ashley Cooper

Seller's Agent in 2024
Ashley Cooper
Cooper Real Estate Group
(951) 719-0062
6 in this area
471 Total Sales
-
D
Buyer's Agent in 2024
Daniel Sargent
NON-MEMBER/NBA or BTERM OFFICE
Map
Source: California Regional Multiple Listing Service (CRMLS)
MLS Number: SW17151644
APN: 480-750-025
- 34787 Grotto Hills Dr
- 31637 Meadow Ln
- 34523 Black Cherry St
- 34936 Old Vine Rd
- 31482 Lolite Dr
- 31452 Lolite Dr
- 31470 Lolite Dr
- 31445 Lolite Dr
- 31670 Viviante Dr
- 31681 Viviante Dr
- 31688 Viviante Dr
- 31676 Viviante Dr
- 31600 Angel Aura Dr
- 31433 Lolite Dr
- 31464 Lolite Dr
- 31439 Lolite Dr
- 31427 Lolite Dr
- 31554 Cobalite Dr
- 31548 Cobalite Dr
- 31560 Cobalite Dr






