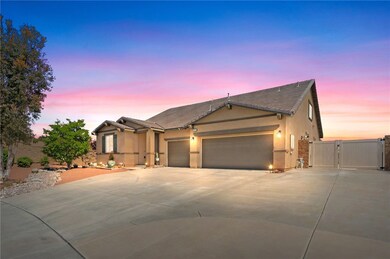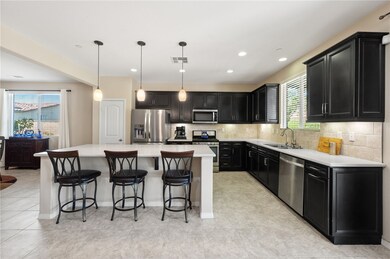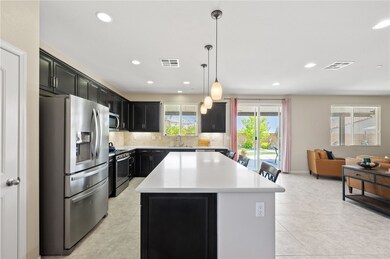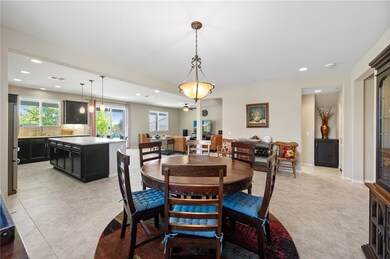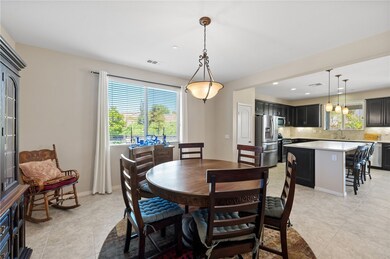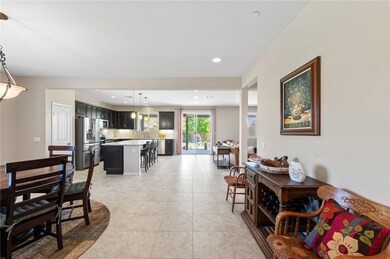
31413 Boston Ivy Cir Winchester, CA 92596
Sweetwater Ranch NeighborhoodHighlights
- RV Access or Parking
- View of Hills
- Bonus Room
- Open Floorplan
- Main Floor Bedroom
- Great Room
About This Home
As of June 2024RV PARKING ~ OVER 1/3 ACRE ~ LOCATED ON CUL-DE-SAC ~ OWNED SOLAR~ TURNKEY!! This floorplan offers a fantastic open layout and lives like a single story with the primary bedroom plus two secondary bedrooms on the main floor. Stepping inside two spacious secondary rooms plus a full bathroom are located off the entry hallway which opens to the great room. The great room offers a dining area and a family room both of which are open to the kitchen featuring stainless steel appliances, Caesarstone counters/island, a step-in pantry, pendant lighting, rich cabinetry, a tile backsplash, and a large kitchen island with bar seating. The primary suite is located on the main floor off the family room and features an en-suite bathroom with a dual sink, a huge walk-in closet, and a separate tub and shower! The second story can be described as an upstairs suite with a bonus room, a large secondary bedroom, and a full bathroom! The meticulously landscaped backyard does not disappoint featuring an Alumawood patio cover with 3 fans, a gas firepit, a variety of fruit trees, a ton of grassy space for play, or a future pool, plus an uncovered hardscaped patio area. The RV parking is complete with a 50 AMP outlet and offers plenty of space for your RV, boat, or other toys!! Top all this off with an epoxy floor 3-car garage with a work counter and storage and a Kinetico water softener system! This home offers everything that you have been looking for plus it is located close to dining and shopping! This is a home you don't want to miss! Schedule your private tour today!
Last Agent to Sell the Property
Cooper Real Estate Group Brokerage Phone: 951-514-7854 License #01898439 Listed on: 05/16/2024

Last Buyer's Agent
Daniel Sargent
NON-MEMBER/NBA or BTERM OFFICE License #02055099

Home Details
Home Type
- Single Family
Est. Annual Taxes
- $8,937
Year Built
- Built in 2015
Lot Details
- 0.34 Acre Lot
- Cul-De-Sac
- Vinyl Fence
- Block Wall Fence
- Landscaped
- Sprinkler System
- Private Yard
- Lawn
- Back and Front Yard
HOA Fees
- $27 Monthly HOA Fees
Parking
- 3 Car Attached Garage
- Parking Available
- Front Facing Garage
- Two Garage Doors
- Garage Door Opener
- Driveway
- RV Access or Parking
Property Views
- Hills
- Neighborhood
Home Design
- Turnkey
Interior Spaces
- 2,796 Sq Ft Home
- 1-Story Property
- Open Floorplan
- Ceiling Fan
- Recessed Lighting
- Fireplace
- Blinds
- Window Screens
- Panel Doors
- Entryway
- Great Room
- Family Room Off Kitchen
- Bonus Room
- Storage
- Laundry Room
- Fire and Smoke Detector
Kitchen
- Open to Family Room
- Eat-In Kitchen
- Breakfast Bar
- Gas Cooktop
- <<microwave>>
- Dishwasher
- Kitchen Island
- Disposal
Flooring
- Carpet
- Tile
Bedrooms and Bathrooms
- 4 Bedrooms | 3 Main Level Bedrooms
- Walk-In Closet
- Mirrored Closets Doors
- Bathroom on Main Level
- 3 Full Bathrooms
- Dual Vanity Sinks in Primary Bathroom
- Private Water Closet
- <<tubWithShowerToken>>
- Separate Shower
- Linen Closet In Bathroom
Outdoor Features
- Covered patio or porch
- Fire Pit
- Exterior Lighting
Schools
- Liberty High School
Utilities
- Central Heating and Cooling System
- Natural Gas Connected
- Tankless Water Heater
- Phone Available
- Cable TV Available
Community Details
- Heritage Ranch Association, Phone Number (800) 706-7838
- Prime Association Services HOA
- Maintained Community
Listing and Financial Details
- Tax Lot 33
- Tax Tract Number 54233
- Assessor Parcel Number 480750025
- $2,891 per year additional tax assessments
Ownership History
Purchase Details
Home Financials for this Owner
Home Financials are based on the most recent Mortgage that was taken out on this home.Purchase Details
Home Financials for this Owner
Home Financials are based on the most recent Mortgage that was taken out on this home.Purchase Details
Purchase Details
Home Financials for this Owner
Home Financials are based on the most recent Mortgage that was taken out on this home.Purchase Details
Home Financials for this Owner
Home Financials are based on the most recent Mortgage that was taken out on this home.Similar Homes in Winchester, CA
Home Values in the Area
Average Home Value in this Area
Purchase History
| Date | Type | Sale Price | Title Company |
|---|---|---|---|
| Grant Deed | $745,000 | First American Title | |
| Interfamily Deed Transfer | -- | Amrock Llc | |
| Interfamily Deed Transfer | -- | Amrock Llc | |
| Interfamily Deed Transfer | -- | None Available | |
| Grant Deed | $478,500 | First American Title Company | |
| Grant Deed | $430,500 | Fntg |
Mortgage History
| Date | Status | Loan Amount | Loan Type |
|---|---|---|---|
| Open | $707,750 | New Conventional | |
| Previous Owner | $330,000 | New Conventional | |
| Previous Owner | $424,100 | New Conventional | |
| Previous Owner | $441,091 | VA |
Property History
| Date | Event | Price | Change | Sq Ft Price |
|---|---|---|---|---|
| 06/24/2024 06/24/24 | Sold | $745,000 | +6.4% | $266 / Sq Ft |
| 05/16/2024 05/16/24 | For Sale | $699,900 | +46.3% | $250 / Sq Ft |
| 11/15/2017 11/15/17 | Sold | $478,500 | +0.7% | $171 / Sq Ft |
| 10/04/2017 10/04/17 | Pending | -- | -- | -- |
| 07/10/2017 07/10/17 | For Sale | $475,000 | -- | $170 / Sq Ft |
Tax History Compared to Growth
Tax History
| Year | Tax Paid | Tax Assessment Tax Assessment Total Assessment is a certain percentage of the fair market value that is determined by local assessors to be the total taxable value of land and additions on the property. | Land | Improvement |
|---|---|---|---|---|
| 2023 | $8,937 | $523,306 | $164,045 | $359,261 |
| 2022 | $8,877 | $513,046 | $160,829 | $352,217 |
| 2021 | $8,664 | $502,987 | $157,676 | $345,311 |
| 2020 | $8,562 | $497,831 | $156,060 | $341,771 |
| 2019 | $8,728 | $488,070 | $153,000 | $335,070 |
| 2018 | $8,236 | $478,500 | $150,000 | $328,500 |
| 2017 | $7,863 | $444,618 | $81,600 | $363,018 |
| 2016 | $7,591 | $430,500 | $80,000 | $350,500 |
| 2015 | $2,442 | $48,241 | $48,241 | $0 |
Agents Affiliated with this Home
-
Ashley Cooper

Seller's Agent in 2024
Ashley Cooper
Cooper Real Estate Group
(951) 719-0062
6 in this area
471 Total Sales
-
D
Buyer's Agent in 2024
Daniel Sargent
NON-MEMBER/NBA or BTERM OFFICE
Map
Source: California Regional Multiple Listing Service (CRMLS)
MLS Number: SW24094781
APN: 480-750-025
- 34787 Grotto Hills Dr
- 31637 Meadow Ln
- 34523 Black Cherry St
- 34936 Old Vine Rd
- 31482 Lolite Dr
- 31452 Lolite Dr
- 31470 Lolite Dr
- 31445 Lolite Dr
- 31670 Viviante Dr
- 31681 Viviante Dr
- 31688 Viviante Dr
- 31676 Viviante Dr
- 31600 Angel Aura Dr
- 31433 Lolite Dr
- 31464 Lolite Dr
- 31439 Lolite Dr
- 31427 Lolite Dr
- 31554 Cobalite Dr
- 31548 Cobalite Dr
- 31560 Cobalite Dr

