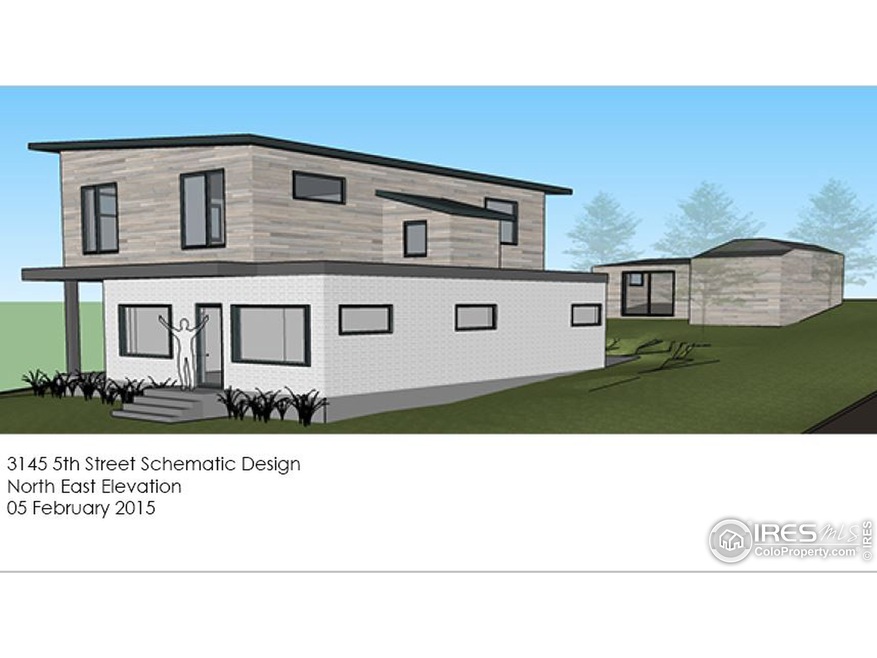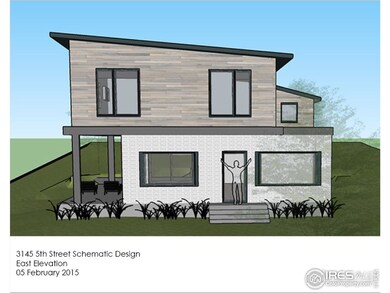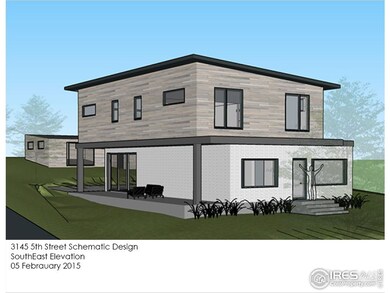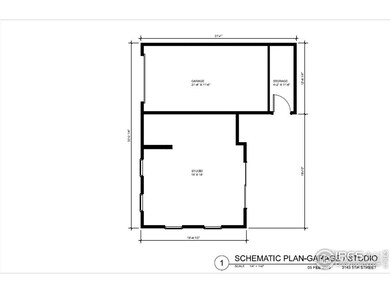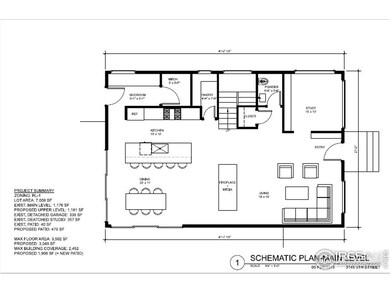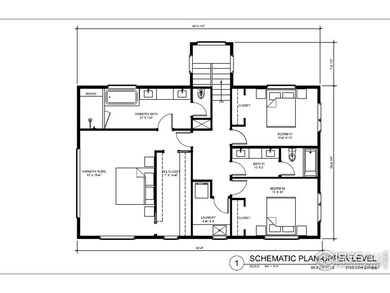
3145 5th St Boulder, CO 80304
Newlands NeighborhoodHighlights
- Open Floorplan
- Contemporary Architecture
- No HOA
- Foothill Elementary School Rated A
- Wood Flooring
- 1 Car Detached Garage
About This Home
As of December 2015This home is located at 3145 5th St, Boulder, CO 80304 and is currently priced at $1,350,000, approximately $497 per square foot. This property was built in 1955. 3145 5th St is a home located in Boulder County with nearby schools including Foothill Elementary School, Casey Middle School, and Boulder High School.
Home Details
Home Type
- Single Family
Est. Annual Taxes
- $2,541
Year Built
- Built in 1955
Lot Details
- 7,294 Sq Ft Lot
- Property is zoned SingleFam
Parking
- 1 Car Detached Garage
Home Design
- Contemporary Architecture
- Brick Veneer
- Rubber Roof
- Stucco
Interior Spaces
- 2,714 Sq Ft Home
- 2-Story Property
- Open Floorplan
- Bar Fridge
- Self Contained Fireplace Unit Or Insert
- Crawl Space
Kitchen
- Eat-In Kitchen
- Gas Oven or Range
- Dishwasher
Flooring
- Wood
- Carpet
Bedrooms and Bathrooms
- 3 Bedrooms
Schools
- Foothill Elementary School
- Casey Middle School
- Boulder High School
Utilities
- Forced Air Heating System
Community Details
- No Home Owners Association
- Newlands 1/3 Subdivision
Listing and Financial Details
- Assessor Parcel Number R0008548
Ownership History
Purchase Details
Home Financials for this Owner
Home Financials are based on the most recent Mortgage that was taken out on this home.Purchase Details
Home Financials for this Owner
Home Financials are based on the most recent Mortgage that was taken out on this home.Purchase Details
Purchase Details
Purchase Details
Purchase Details
Similar Homes in Boulder, CO
Home Values in the Area
Average Home Value in this Area
Purchase History
| Date | Type | Sale Price | Title Company |
|---|---|---|---|
| Warranty Deed | $1,350,000 | Land Title Guarantee Company | |
| Warranty Deed | $675,000 | Land Title Guarantee Company | |
| Warranty Deed | $194,000 | -- | |
| Deed | -- | -- | |
| Deed | -- | -- | |
| Deed | $110,000 | -- |
Mortgage History
| Date | Status | Loan Amount | Loan Type |
|---|---|---|---|
| Open | $1,856,241 | New Conventional | |
| Closed | $1,080,000 | New Conventional | |
| Previous Owner | $998,456 | Construction | |
| Previous Owner | $140,000 | Fannie Mae Freddie Mac | |
| Previous Owner | $65,000 | Credit Line Revolving | |
| Previous Owner | $126,000 | Unknown | |
| Previous Owner | $141,500 | Unknown |
Property History
| Date | Event | Price | Change | Sq Ft Price |
|---|---|---|---|---|
| 01/28/2019 01/28/19 | Off Market | $675,000 | -- | -- |
| 01/28/2019 01/28/19 | Off Market | $1,350,000 | -- | -- |
| 12/15/2015 12/15/15 | Sold | $1,350,000 | 0.0% | $497 / Sq Ft |
| 12/15/2015 12/15/15 | For Sale | $1,350,000 | +100.0% | $497 / Sq Ft |
| 02/06/2015 02/06/15 | Sold | $675,000 | -6.9% | $574 / Sq Ft |
| 02/05/2015 02/05/15 | For Sale | $725,000 | -- | $616 / Sq Ft |
Tax History Compared to Growth
Tax History
| Year | Tax Paid | Tax Assessment Tax Assessment Total Assessment is a certain percentage of the fair market value that is determined by local assessors to be the total taxable value of land and additions on the property. | Land | Improvement |
|---|---|---|---|---|
| 2025 | $15,455 | $159,694 | $92,619 | $67,075 |
| 2024 | $15,455 | $159,694 | $92,619 | $67,075 |
| 2023 | $15,187 | $175,862 | $102,651 | $76,896 |
| 2022 | $13,261 | $142,795 | $73,719 | $69,076 |
| 2021 | $12,645 | $146,904 | $75,840 | $71,064 |
| 2020 | $10,426 | $119,777 | $67,210 | $52,567 |
| 2019 | $10,266 | $119,777 | $67,210 | $52,567 |
| 2018 | $8,741 | $100,814 | $53,928 | $46,886 |
| 2017 | $8,467 | $111,456 | $59,620 | $51,836 |
| 2016 | $8,531 | $47,856 | $38,288 | $9,568 |
| 2015 | $3,270 | $37,515 | $16,318 | $21,197 |
| 2014 | $2,541 | $37,515 | $16,318 | $21,197 |
Agents Affiliated with this Home
-
Miles Kunkel

Seller's Agent in 2015
Miles Kunkel
Compass - Boulder
(303) 345-8619
12 in this area
71 Total Sales
-
N
Buyer's Agent in 2015
Non-IRES Agent
CO_IRES
-
Shelby Downs

Buyer's Agent in 2015
Shelby Downs
8z Real Estate
(303) 817-2664
36 Total Sales
Map
Source: IRES MLS
MLS Number: 780673
APN: 1461244-02-016
