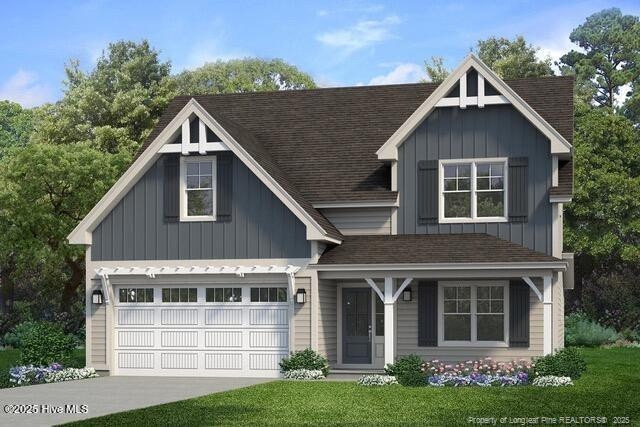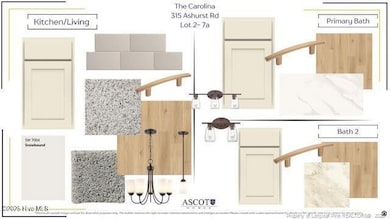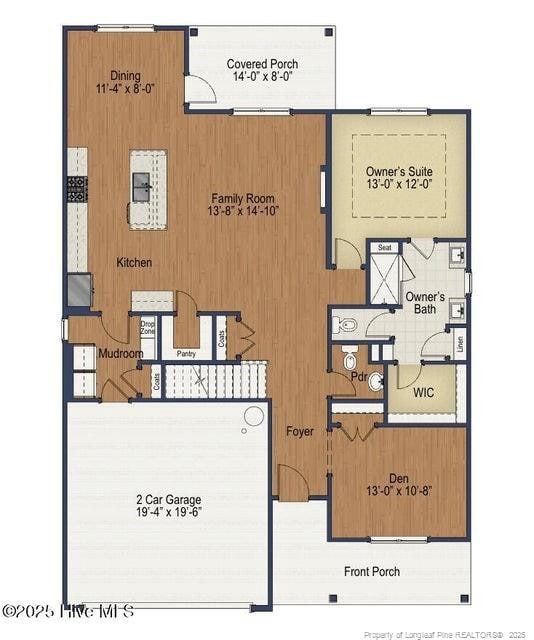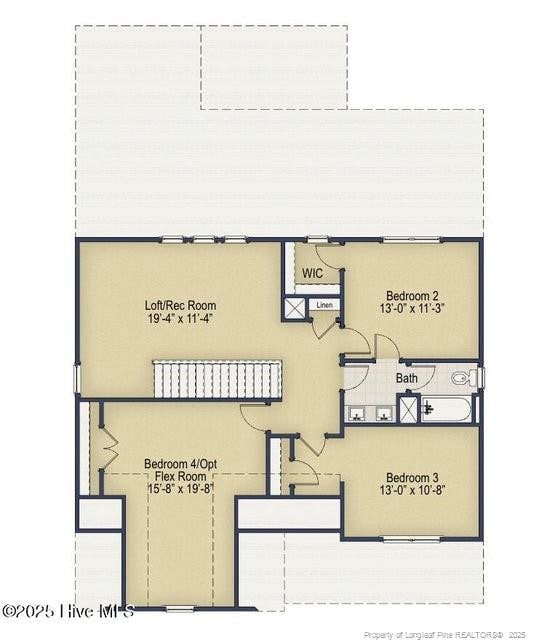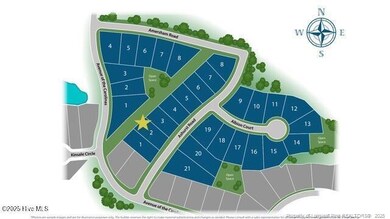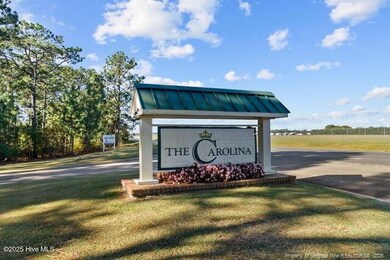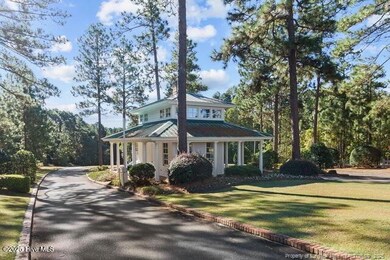
315 Ashurst Rd Carthage, NC 28327
Estimated payment $3,378/month
Highlights
- Fitness Center
- Clubhouse
- 1 Fireplace
- New Construction
- Wood Flooring
- Community Pool
About This Home
Discover the lovely and refined single family new home plan, The Gordon! Experience the beauty of this craftsman as you step through the front door and to one side you have the option of a flex or office space or modifying the layout to include a downstairs guest bedroom complete with a full downstairs guest bathroom. This is ideal for overnight guests, multi-generational living, or work from home! As you continue through the home you enter into the living room, kitchen, and dining nook. This home plan is designed to be a very open layout filled with natural light. The kitchen features ample cabinet storage, a kitchen island that serves as an additional eating space, and a large walk-in pantry. A true chef's dream! Off the kitchen you can find the full size laundry room that also has convenient access to the garage entry and drop zone area. This space helps keep your home organized and clutter free! Just the right touch for busy days. Also located on the first floor is the primary bedroom. Located off the main living area, you can enjoy a true primary suite! This primary suite includes a trey ceiling allowing you the luxury and refinement you are really seeking. The primary bathroom features dual vanity sinks, a walk-in shower, linen closet, water closet, and an expansive walk-in closet! This bedroom is a true luxury oasis! As you ascend the stairs you will be greeted by an expansive loft. The perfect space for a playroom, pool table, or home theatre! Additionally, upstairs you can enjoy 3 more bedrooms or a bonus space. These rooms all share a full bathroom. The Gordon is a functional yet dynamic home. Sure to meet many needs from multi-generational living, to a work from home dynamic, to several individuals requiring their own unique spaces and privacy, to one cohesive space for everyone to gather and create memories, The Gordon can certainly deliver!
Listing Agent
COLDWELL BANKER ADVANTAGE #3-SOUTHERN PINES License #310365 Listed on: 05/29/2025

Home Details
Home Type
- Single Family
Year Built
- Built in 2025 | New Construction
Lot Details
- 10,454 Sq Ft Lot
- Lot Dimensions are 65x150x20x51x167
HOA Fees
- $85 Monthly HOA Fees
Parking
- 2 Car Attached Garage
- Garage Door Opener
Home Design
- Home is estimated to be completed on 10/31/25
Interior Spaces
- 2,291 Sq Ft Home
- 2-Story Property
- Ceiling Fan
- 1 Fireplace
- Entrance Foyer
- Combination Kitchen and Dining Room
- Block Basement Construction
Kitchen
- Range
- Microwave
- Dishwasher
- Kitchen Island
- Disposal
Flooring
- Wood
- Tile
- Luxury Vinyl Tile
- Vinyl
Bedrooms and Bathrooms
- 3 Bedrooms
- Walk-In Closet
- 3 Full Bathrooms
- Walk-in Shower
Outdoor Features
- Covered Patio or Porch
Utilities
- Heat Pump System
- Propane
Listing and Financial Details
- Home warranty included in the sale of the property
- Assessor Parcel Number Portion of 20240380
Community Details
Overview
- Caropine Ventures Association
Amenities
- Clubhouse
Recreation
- Fitness Center
- Community Pool
Map
Home Values in the Area
Average Home Value in this Area
Property History
| Date | Event | Price | Change | Sq Ft Price |
|---|---|---|---|---|
| 07/02/2025 07/02/25 | For Sale | $510,500 | -- | $198 / Sq Ft |
Similar Homes in the area
Source: Doorify MLS
MLS Number: LP745322
- 2025 Alder Ln
- 705 Conductor Ct
- 175 Dicks Hill Rd
- 18 Victoria Dr
- 38 Lakeview Dr
- 9 Dixie Dr
- 187 Skyline Manor Rd
- 89 S Lakeshore Dr
- 115 Mallard Cove
- 721 Thrush Dr
- 1000 Lakebay Rd
- 768 Gold Finch Way
- 916 Rays Bridge Rd
- 160 Cashew Loop
- 970 Thrush Dr
- 380 Sullivan Dr
- 120 Crimson Ct
- 1205 Greenbriar Dr
- 130 Presnell Ct
- 500 Moonseed Ln
