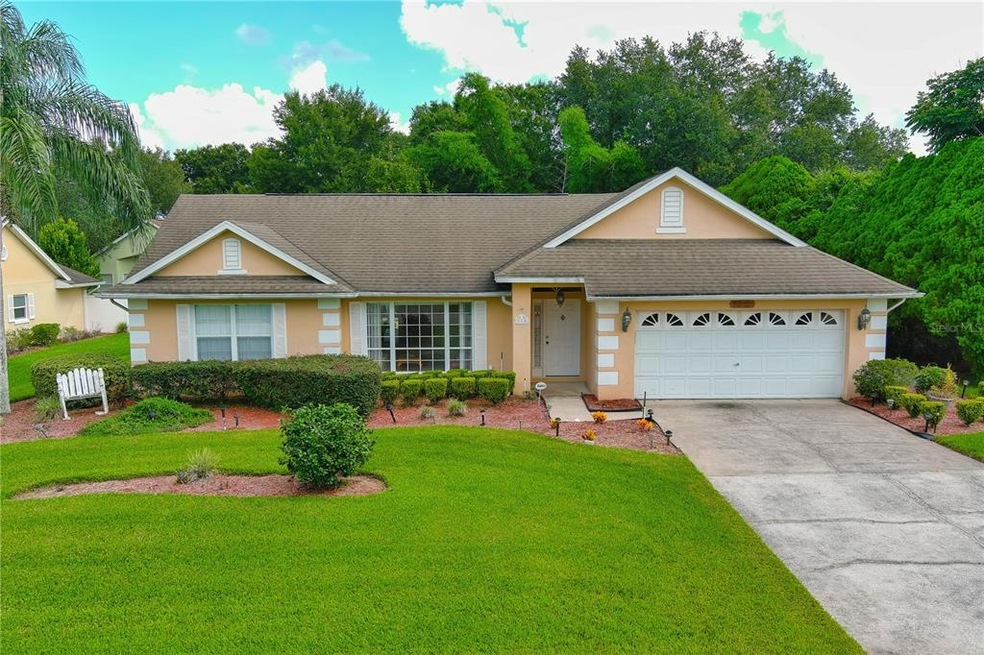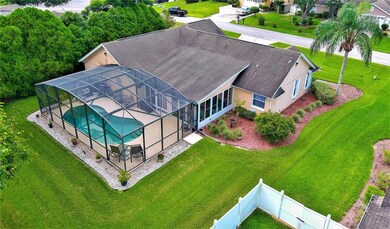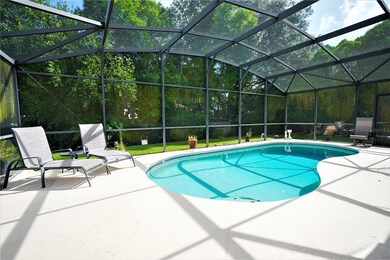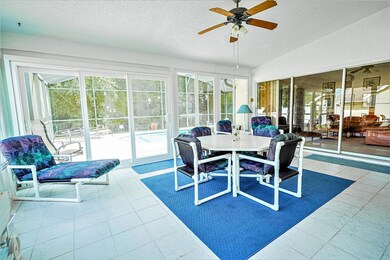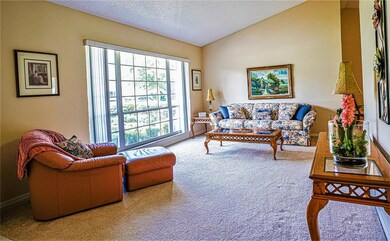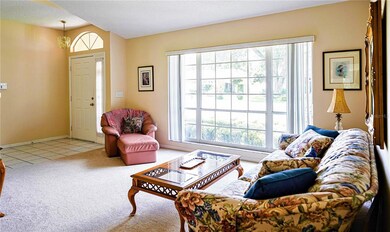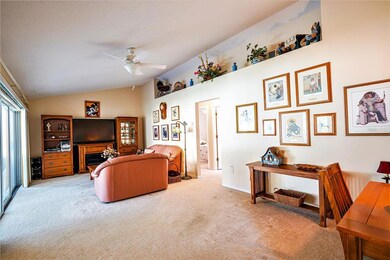
315 Nevada Loop Rd Davenport, FL 33897
Westside NeighborhoodEstimated Value: $390,419 - $448,000
Highlights
- Screened Pool
- Hydromassage or Jetted Bathtub
- Sun or Florida Room
- Vaulted Ceiling
- Separate Formal Living Room
- Furnished
About This Home
As of November 2022This ONE OWNER home won’t last long! Presenting this 3 bedroom, 2 bath, 2 car garage furnished home on a beautifully landscaped lot in the Westridge community which features great amenities, a LOW HOA, and NO CDD! This lovely home has a light and bright Living Room, an eat-in Kitchen, and a central vacuum. Kitchen, Dining Room, and Family Room have 24 feet total of sliders overlooking the Florida Room, with dual pane windows, to the heated screened pool with cleaning jet in the secluded backyard. The large Main Bedroom has lots of windows; Main Bath has double sinks and plenty of counter space, also shower stall and jetted Jacuzzi garden tub. Used as a 2nd home, it is perfect for a primary home, 2nd home, investors, and the Short Term Rental market. Westridge is a sought after community with a low HOA that offers a community pool, cabana, tennis court, sand volleyball court, soccer field, and playground. Conveniently located between Orlando & Lakeland, close to our many theme parks and attractions, restaurants, shopping, major highways, golf, and more. You don't want to miss out on this home! *Please see Realtor Remarks*
Last Agent to Sell the Property
WATSON REALTY CORP. License #3151444 Listed on: 07/22/2022

Home Details
Home Type
- Single Family
Est. Annual Taxes
- $1,694
Year Built
- Built in 1992
Lot Details
- 10,000 Sq Ft Lot
- Lot Dimensions are 80 x 125
- South Facing Home
HOA Fees
- $33 Monthly HOA Fees
Parking
- 2 Car Attached Garage
- Ground Level Parking
- Garage Door Opener
- Driveway
Home Design
- Slab Foundation
- Shingle Roof
- Block Exterior
- Stucco
Interior Spaces
- 1,956 Sq Ft Home
- 1-Story Property
- Furnished
- Vaulted Ceiling
- Ceiling Fan
- Blinds
- Sliding Doors
- Family Room
- Separate Formal Living Room
- Formal Dining Room
- Sun or Florida Room
Kitchen
- Eat-In Kitchen
- Range
- Microwave
- Dishwasher
Flooring
- Carpet
- Concrete
- Tile
- Vinyl
Bedrooms and Bathrooms
- 3 Bedrooms
- Split Bedroom Floorplan
- En-Suite Bathroom
- Walk-In Closet
- 2 Full Bathrooms
- Dual Sinks
- Hydromassage or Jetted Bathtub
- Garden Bath
Laundry
- Laundry in Garage
- Dryer
- Washer
Home Security
- Security System Owned
- Fire and Smoke Detector
Pool
- Screened Pool
- Heated In Ground Pool
- Gunite Pool
- Fence Around Pool
- Auto Pool Cleaner
Outdoor Features
- Screened Patio
Schools
- Ridge Community Senior High School
Utilities
- Central Heating and Cooling System
- Vented Exhaust Fan
- 2 Septic Tanks
- High Speed Internet
- Cable TV Available
Listing and Financial Details
- Visit Down Payment Resource Website
- Legal Lot and Block 51 / C
- Assessor Parcel Number 26-25-23-488057-000510
Community Details
Overview
- Association fees include pool, recreational facilities
- Robert Oldro Association
- Visit Association Website
- Westridge Phase One & Two Subdivision
- Association Owns Recreation Facilities
- The community has rules related to deed restrictions, fencing, vehicle restrictions
Recreation
- Tennis Courts
- Recreation Facilities
- Community Playground
- Community Pool
Ownership History
Purchase Details
Home Financials for this Owner
Home Financials are based on the most recent Mortgage that was taken out on this home.Similar Homes in Davenport, FL
Home Values in the Area
Average Home Value in this Area
Purchase History
| Date | Buyer | Sale Price | Title Company |
|---|---|---|---|
| Cady Lewis Kendall | $394,000 | Stewart Title |
Mortgage History
| Date | Status | Borrower | Loan Amount |
|---|---|---|---|
| Open | Cady Lewis Kendall | $320,716 |
Property History
| Date | Event | Price | Change | Sq Ft Price |
|---|---|---|---|---|
| 11/07/2022 11/07/22 | Sold | $394,000 | -5.1% | $201 / Sq Ft |
| 09/27/2022 09/27/22 | Pending | -- | -- | -- |
| 09/26/2022 09/26/22 | For Sale | $415,000 | 0.0% | $212 / Sq Ft |
| 08/28/2022 08/28/22 | Off Market | $415,000 | -- | -- |
| 07/22/2022 07/22/22 | For Sale | $415,000 | -- | $212 / Sq Ft |
Tax History Compared to Growth
Tax History
| Year | Tax Paid | Tax Assessment Tax Assessment Total Assessment is a certain percentage of the fair market value that is determined by local assessors to be the total taxable value of land and additions on the property. | Land | Improvement |
|---|---|---|---|---|
| 2023 | $4,260 | $328,142 | $52,000 | $276,142 |
| 2022 | $1,688 | $133,195 | $0 | $0 |
| 2021 | $1,694 | $129,316 | $0 | $0 |
| 2020 | $1,659 | $127,531 | $0 | $0 |
| 2018 | $1,591 | $122,340 | $0 | $0 |
| 2017 | $1,554 | $119,824 | $0 | $0 |
| 2016 | $1,515 | $117,359 | $0 | $0 |
| 2015 | $1,187 | $116,543 | $0 | $0 |
| 2014 | $1,340 | $108,884 | $0 | $0 |
Agents Affiliated with this Home
-
Sandy Rudolph

Seller's Agent in 2022
Sandy Rudolph
WATSON REALTY CORP.
(407) 589-1600
4 in this area
18 Total Sales
-
Jackie Victo Patellis
J
Buyer's Agent in 2022
Jackie Victo Patellis
COLDWELL BANKER REALTY
(407) 352-1040
1 in this area
16 Total Sales
Map
Source: Stellar MLS
MLS Number: S5071623
APN: 26-25-23-488057-000510
- 430 Langham Dr
- 314 Casterton Cir
- 318 Langham Dr
- 207 Langham Dr
- 824 Casterton Cir
- 135 Langham Dr
- 109 Grosvenor Loop
- 241 Grosvenor Loop
- 217 Dillon Way
- 114 Langham Dr
- 104 Langham Dr
- 142 Santana Place
- 1113 Casterton Cir
- 132 Santana Place
- 334 Grosvenor Loop
- 260 Willow Bend Dr
- 335 Grosvenor Loop
- 566 Montana Ave
- 240 Steamboat Blvd
- 377 Holly Berry Dr
- 315 Nevada Loop Rd
- 325 Nevada Loop Rd
- 223 Nevada Loop Rd
- 113 Wexham Ct
- 123 Wexham Ct
- 335 Nevada Loop Rd
- 314 Nevada Loop Rd
- 304 Nevada Loop Rd
- 324 Nevada Loop Rd
- 133 Wexham Ct
- 334 Nevada Loop Rd
- 252 Nevada Loop Rd
- 355 Nevada Loop Rd
- 407 Nevada Loop Rd
- 222 Nevada Loop Rd
- 344 Nevada Loop Rd
- 242 Nevada Loop Rd
- 212 Nevada Loop Rd
- 232 Nevada Loop Rd
- 102 Wexham Ct
