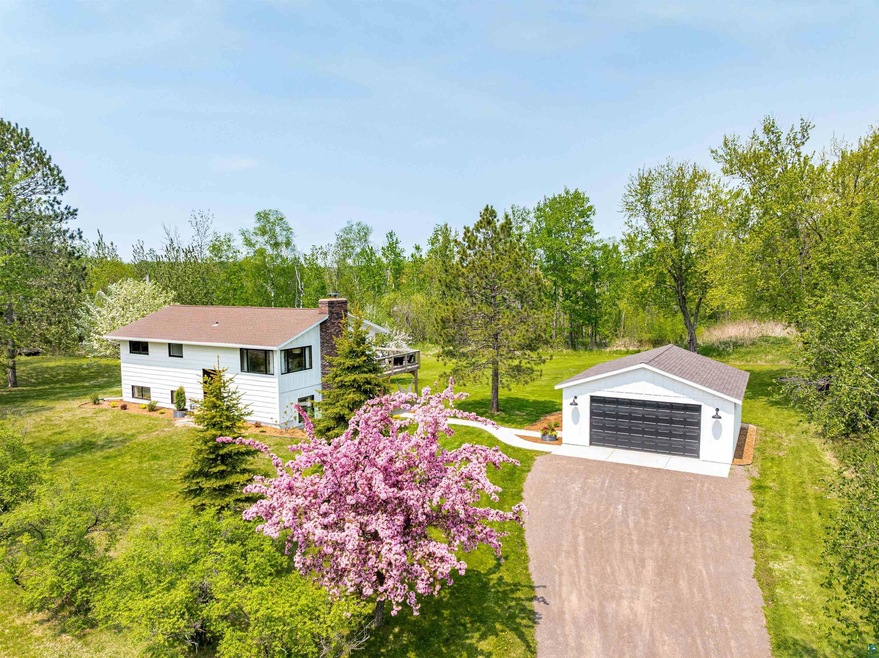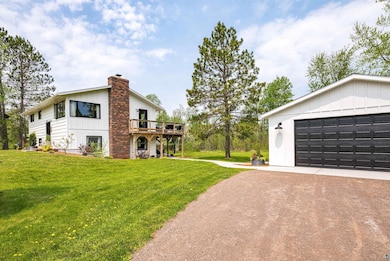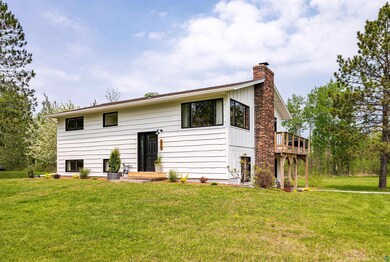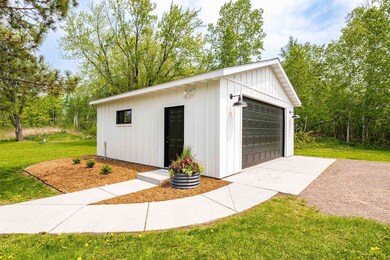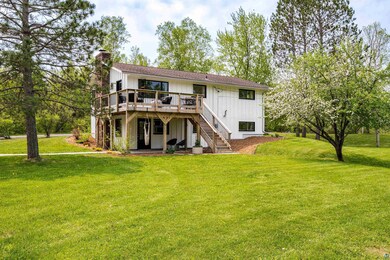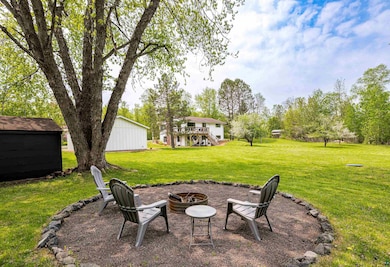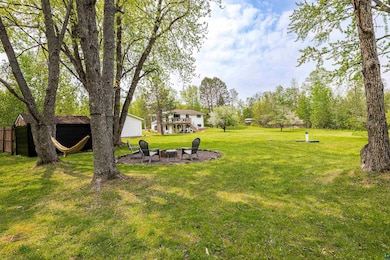
315 Pleasant View Rd Duluth, MN 55803
Woodland NeighborhoodEstimated payment $2,955/month
Highlights
- 1.45 Acre Lot
- Deck
- Wood Flooring
- Lakewood Elementary School Rated 9+
- Vaulted Ceiling
- Main Floor Primary Bedroom
About This Home
***Multiple Offers Received. Deadline for Highest & Best: Saturday, 6/7 @ 5:00pm*** Less than 1-minute walk to the Superior Hiking Trail! This 1.45 acre retreat home offers you privacy and country living just minutes from downtown Duluth. New 24’x24’ garage with 9 ft walls, 8ft door & 100 amp electrical service. The home is updated inside and out with an open chef's kitchen with large island, granite counters, modern SS appliances, RO drinking water system, recently installed gas range & refrigerator, vaulted original rough-sawn cedar ceiling, new Viessmann high efficiency boiler & on-demand water heater, newly installed deck and paver patio, meticulous siding restoration, newly landscaped yard, new septic in 2020, recently installed Culligan water softener, Speed Queen washer & dryer, new light fixtures inside & out, freshly and meticulously painted throughout, updated bathrooms w/beautifully restored original tile, new front door and new gutters. You can watch the deer in your back yard while enjoying your dinner and a cocktail, or watch the sunset or the Northern Lights while feeling the Lake Superior air; occasionally you'll hear Duluth's lift bridge in the distance! The 3 mature apple trees produce great fruit for eating or baking and the large open yard is great for gardening, games, star-watching or enjoying evenings around your fire pit. All this and you're only minutes away from the great amenities, shops, fabulous restaurants, entertainment and recreation that Duluth is known for. Only steps from The Superior Hiking Trail. A short drive to Hartley Nature Center, hiking/swimming at 7 Bridges, strolls through Canal Park & lakeside Saunaing at Cedar & Stone. Whether you're fine-dining at the New Scenic Cafe, Va Bene or Alto Pino, grabbing Cocktails at The Rathskeller or beers at Bent Paddle Brewing, or enjoying mind-blowing casual dining at Northern Waters Smokehouse or Duluth Grill, you will love your life in the "Air Conditioned City." Don't miss out on this amazing retreat home - set up a viewing today!
Home Details
Home Type
- Single Family
Est. Annual Taxes
- $4,561
Year Built
- Built in 1965
Lot Details
- 1.45 Acre Lot
- Lot Dimensions are 291x217
- Level Lot
- Few Trees
Home Design
- Split Foyer
- Bi-Level Home
- Concrete Foundation
- Wood Frame Construction
- Fiberglass Roof
- Wood Siding
Interior Spaces
- Woodwork
- Vaulted Ceiling
- Wood Burning Fireplace
- Wood Frame Window
- Window Screens
- Family Room
- Living Room
- Formal Dining Room
- Lower Floor Utility Room
- Utility Room
- Storm Windows
Kitchen
- Range<<rangeHoodToken>>
- Dishwasher
- Kitchen Island
Flooring
- Wood
- Tile
Bedrooms and Bathrooms
- 4 Bedrooms
- Primary Bedroom on Main
- Bathroom on Main Level
Laundry
- Laundry Room
- Dryer
- Washer
Finished Basement
- Walk-Out Basement
- Basement Fills Entire Space Under The House
- Fireplace in Basement
- Bedroom in Basement
- Finished Basement Bathroom
Parking
- 2 Car Detached Garage
- Garage Door Opener
- Gravel Driveway
Outdoor Features
- Deck
- Storage Shed
- Rain Gutters
Utilities
- Window Unit Cooling System
- Baseboard Heating
- Hot Water Heating System
- Heating System Uses Natural Gas
- Radiant Heating System
- Private Water Source
- Mound Septic
- Private Sewer
- Cable TV Available
Community Details
- No Home Owners Association
Listing and Financial Details
- Assessor Parcel Number 010-4730-00110
Map
Home Values in the Area
Average Home Value in this Area
Tax History
| Year | Tax Paid | Tax Assessment Tax Assessment Total Assessment is a certain percentage of the fair market value that is determined by local assessors to be the total taxable value of land and additions on the property. | Land | Improvement |
|---|---|---|---|---|
| 2023 | $4,590 | $323,200 | $72,200 | $251,000 |
| 2022 | $3,684 | $279,000 | $62,700 | $216,300 |
| 2021 | $3,612 | $237,100 | $54,500 | $182,600 |
| 2020 | $2,778 | $237,100 | $54,500 | $182,600 |
| 2019 | $2,760 | $184,700 | $51,400 | $133,300 |
| 2018 | $2,452 | $184,700 | $51,400 | $133,300 |
| 2017 | $2,364 | $177,500 | $50,700 | $126,800 |
| 2016 | $2,182 | $172,100 | $43,800 | $128,300 |
| 2015 | $2,019 | $128,200 | $4,900 | $123,300 |
| 2014 | $2,019 | $128,200 | $4,900 | $123,300 |
Property History
| Date | Event | Price | Change | Sq Ft Price |
|---|---|---|---|---|
| 06/07/2025 06/07/25 | Pending | -- | -- | -- |
| 06/05/2025 06/05/25 | For Sale | $464,900 | +55.0% | $224 / Sq Ft |
| 02/12/2020 02/12/20 | Sold | $300,000 | 0.0% | $144 / Sq Ft |
| 01/06/2020 01/06/20 | Pending | -- | -- | -- |
| 01/03/2020 01/03/20 | For Sale | $300,000 | -- | $144 / Sq Ft |
Purchase History
| Date | Type | Sale Price | Title Company |
|---|---|---|---|
| Quit Claim Deed | $500 | North Shore Title | |
| Warranty Deed | $300,000 | North Shore Title |
Mortgage History
| Date | Status | Loan Amount | Loan Type |
|---|---|---|---|
| Open | $241,000 | New Conventional | |
| Previous Owner | $240,000 | New Conventional |
Similar Homes in Duluth, MN
Source: Lake Superior Area REALTORS®
MLS Number: 6119747
APN: 010473000110
- xxx Pleasant View Rd
- xxx Amity Dr
- 1921 Minneapolis Ave
- 31 E Calvary Rd
- 35 E Faribault St
- 3908 Brian Rd
- 3661 Riley Rd
- 124 E Wabasha St
- 415 Minneapolis Ave
- 18 E Wabasha St
- 224 W Faribault St
- 3424 Woodland Ave
- 3717 Elysian Ave
- 136 W Winona St
- 2404 Jean Duluth Rd
- 140 W Mankato St
- XXXX Medin Rd
- 406 W Faribault St
- 24 Minneapolis Ave
