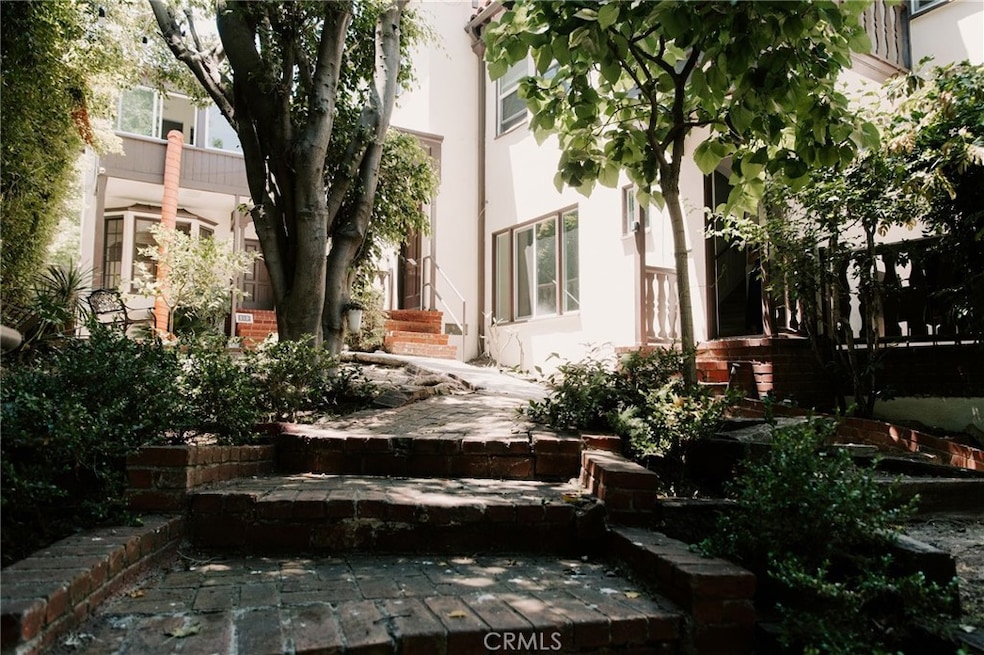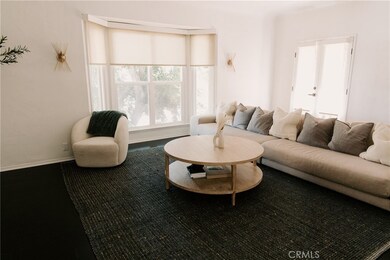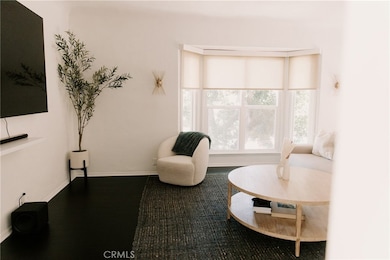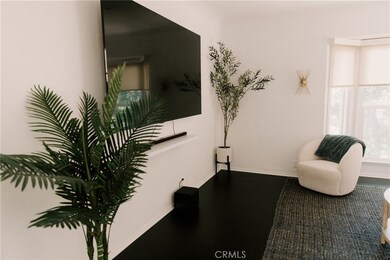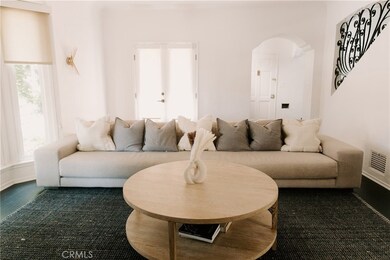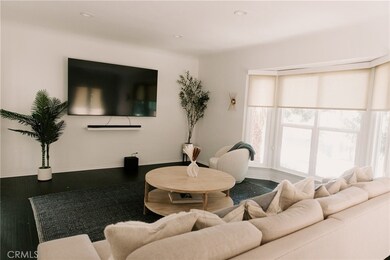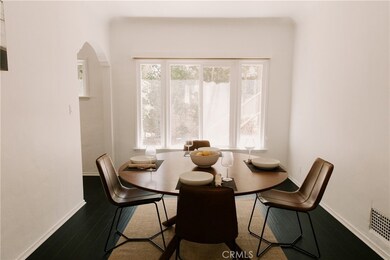315 S Commonwealth Ave Los Angeles, CA 90020
Westlake NeighborhoodHighlights
- Furnished
- Courtyard Views
- Laundry Room
- No HOA
- Living Room
- 1 Detached Carport Space
About This Home
Available now - Furnished or Unfurnished! Located in the vibrant heart of Koreatown, 315 S. Commonwealth is a newly upgraded & well-maintained multi-family residence built in 1936. This two-story building comprises a 7,824-square-foot lot, providing ample space for residents. Residents have access to a shared garden courtyard, enhancing the property's appeal. This Gorgeous, fully remodeled and fully furnished 2 bedroom 1 bathroom unit with tub & shower is available for immediate occupancy! This home includes an 80" TV, upgraded kitchen with new appliances. There is a patio that looks out to the courtyard with a serene view! Additional amenities include a stackable washer dryer - in unit - and detached covered parking. Korea Town is one of Los Angeles' most dynamic and culturally rich neighborhoods, offering a unique blend of traditional Korean heritage and modern urban living. The area is renowned for its diverse culinary scene, featuring a plethora of authentic Korean restaurants, cafes, and eateries. Beyond its gastronomic offerings, Koreatown boasts a vibrant nightlife with numerous bars, karaoke lounges, and entertainment venues. The neighborhood is also home to cultural landmarks such as the Wilshire Boulevard Temple, which showcases a fusion of architectural styles and hosts contemporary art exhibitions. Residents and visitors alike enjoy the area's walkability, with many amenities, shopping centers, and parks within close proximity. The community is known for its diverse population, creating a lively and inclusive atmosphere. Residents enjoy proximity to a variety of shopping centers, parks, educational institutions & Healthcare Facilities.Nestled on a very quiet and private street, this home will take your breath away!
Listing Agent
Coldwell Banker Res. Brokerage Brokerage Phone: 949-702-0267 License #01988835 Listed on: 05/30/2025

Property Details
Home Type
- Multi-Family
Est. Annual Taxes
- $23,614
Year Built
- Built in 1936
Lot Details
- 7,826 Sq Ft Lot
- 1 Common Wall
- Density is 2-5 Units/Acre
Home Design
- Quadruplex
Interior Spaces
- 1,234 Sq Ft Home
- 2-Story Property
- Furnished
- Living Room
- Courtyard Views
- Laundry Room
Bedrooms and Bathrooms
- 2 Bedrooms | 1 Main Level Bedroom
- 1 Full Bathroom
Parking
- 1 Parking Space
- 1 Detached Carport Space
- Parking Available
Outdoor Features
- Exterior Lighting
- Rain Gutters
Utilities
- Central Air
Listing and Financial Details
- Security Deposit $6,500
- 12-Month Minimum Lease Term
- Available 5/30/25
- Tax Lot 11
- Tax Tract Number 722
- Assessor Parcel Number 5501021003
Community Details
Overview
- No Home Owners Association
- 4 Units
Amenities
- Laundry Facilities
Recreation
- Bike Trail
Pet Policy
- Limit on the number of pets
- Pet Size Limit
- Pet Deposit $500
- Dogs Allowed
- Breed Restrictions
Map
Source: California Regional Multiple Listing Service (CRMLS)
MLS Number: OC25121442
APN: 5501-021-003
- 362 S Commonwealth Ave
- 210 S Commonwealth Ave
- 436 S Virgil Ave Unit PH11
- 436 S Virgil Ave Unit 403
- 436 S Virgil Ave Unit PH7
- 436 S Virgil Ave Unit 501
- 436 S Virgil Ave Unit 201
- 436 S Virgil Ave Unit 209
- 300 S Reno St Unit 304
- 158 S Hoover St
- 435 S Virgil Ave Unit 314
- 435 S Virgil Ave Unit 225
- 435 S Virgil Ave Unit 304
- 157 S Virgil Ave
- 140 S Vendome St
- 152 S Westmoreland Ave
- 248 S Occidental Blvd
- 456 Shatto Place Unit 6
- 421 S La Fayette Park Place Unit 514
- 421 S La Fayette Park Place Unit 328
- 315-319 S Virgil Ave
- 3207 W 3rd St Unit 1
- 3207 W 3rd St Unit 3
- 3207 W 3rd St
- 300 Westmoreland Ave Unit 302
- 214 S Westmoreland Ave Unit 9
- 220 S Hoover St
- 3028 W 4th St Unit 3
- 212 S Hoover St
- 326 S Reno St
- 436 S Virgil Ave Unit 407
- 436 S Virgil Ave Unit 201
- 436 S Virgil Ave Unit PH11
- 436 S Virgil Ave Unit 304
- 350 S Reno St Unit 406
- 401 S Hoover St
- 209 S Westmoreland Ave
- 400 S Westmoreland Ave
- 170 S Virgil Ave
- 435 S Virgil Ave Unit 123
