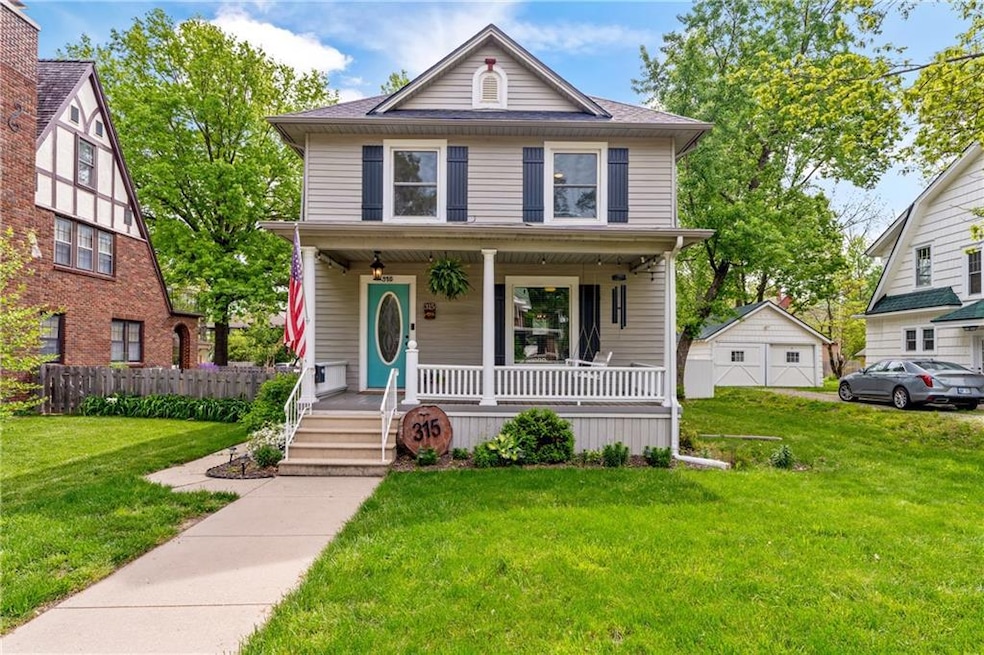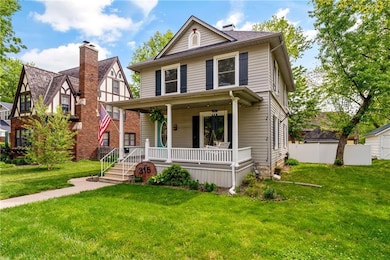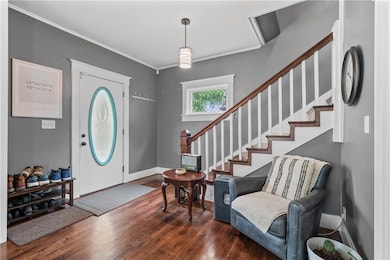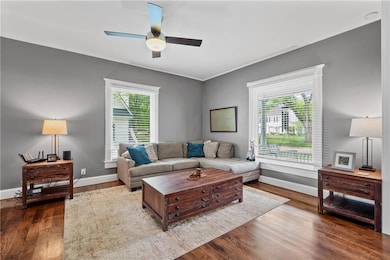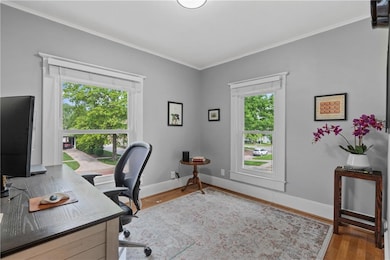
315 S Elm St Ottawa, KS 66067
Estimated payment $1,799/month
Highlights
- Traditional Architecture
- Sun or Florida Room
- Home Office
- Wood Flooring
- No HOA
- Breakfast Room
About This Home
Welcome to this beautifully updated 2-story home nestled in the heart of Ottawa. From the moment you step onto the inviting front porch, you'll be captivated by the charm and character of this Old Town gem. Inside, gleaming hardwood floors flow throughout the main level, complemented by fresh neutral tones and stylish updated light fixtures. The beautiful kitchen boasts granite countertops, painted white cabinets, a tile backsplash, stainless steel appliances, and convenient breakfast bar seating. Upstairs, you'll find two spacious bedrooms and a full bath. The main bedroom includes a walk-in closet and a lovely sunroom, ideal for relaxing with your morning coffee or enjoying a good book. The finished lower level offers a fantastic rec room, while the unfinished area provides ample storage. Outside, enjoy a beautifully fenced backyard, a single detached garage, and the peace of mind that comes with a newer roof. Located just a short walk from downtown, this home offers the best of community living in a sought-after neighborhood. Don’t miss the chance to make this charming Ottawa home your own!
Home Details
Home Type
- Single Family
Est. Annual Taxes
- $4,217
Year Built
- Built in 1916
Lot Details
- 7,500 Sq Ft Lot
- Privacy Fence
Parking
- 1 Car Detached Garage
- Rear-Facing Garage
- Off-Street Parking
Home Design
- Traditional Architecture
- Composition Roof
- Lap Siding
Interior Spaces
- 2-Story Property
- Ceiling Fan
- Entryway
- Family Room Downstairs
- Living Room
- Combination Kitchen and Dining Room
- Home Office
- Sun or Florida Room
- Finished Basement
Kitchen
- Breakfast Room
- Open to Family Room
- Eat-In Kitchen
- Free-Standing Electric Oven
- Dishwasher
- Stainless Steel Appliances
- Disposal
Flooring
- Wood
- Carpet
- Concrete
- Ceramic Tile
Bedrooms and Bathrooms
- 3 Bedrooms
- Walk-In Closet
- 2 Full Bathrooms
Laundry
- Laundry Room
- Laundry on main level
Schools
- Lincoln Elementary School
- Ottawa High School
Additional Features
- Porch
- Forced Air Heating and Cooling System
Community Details
- No Home Owners Association
- Ottawa Original Town Subdivision
Listing and Financial Details
- Assessor Parcel Number OTC 0753
- $0 special tax assessment
Map
Home Values in the Area
Average Home Value in this Area
Tax History
| Year | Tax Paid | Tax Assessment Tax Assessment Total Assessment is a certain percentage of the fair market value that is determined by local assessors to be the total taxable value of land and additions on the property. | Land | Improvement |
|---|---|---|---|---|
| 2024 | $4,217 | $27,336 | $4,597 | $22,739 |
| 2023 | $4,061 | $25,519 | $3,448 | $22,071 |
| 2022 | $4,007 | $24,288 | $2,980 | $21,308 |
| 2021 | $3,937 | $22,885 | $2,681 | $20,204 |
| 2020 | $3,176 | $18,101 | $2,681 | $15,420 |
| 2019 | $3,139 | $17,549 | $2,447 | $15,102 |
| 2018 | $2,984 | $16,548 | $2,447 | $14,101 |
| 2017 | $2,923 | $16,100 | $1,987 | $14,113 |
| 2016 | $2,758 | $15,422 | $1,987 | $13,435 |
| 2015 | $3,143 | $14,520 | $1,987 | $12,533 |
| 2014 | $3,143 | $18,262 | $1,987 | $16,275 |
Property History
| Date | Event | Price | Change | Sq Ft Price |
|---|---|---|---|---|
| 05/16/2025 05/16/25 | For Sale | $259,900 | +30.6% | $118 / Sq Ft |
| 12/17/2020 12/17/20 | Sold | -- | -- | -- |
| 11/12/2020 11/12/20 | Pending | -- | -- | -- |
| 11/06/2020 11/06/20 | Price Changed | $199,000 | -2.9% | $104 / Sq Ft |
| 10/23/2020 10/23/20 | For Sale | $205,000 | +37.6% | $107 / Sq Ft |
| 08/10/2016 08/10/16 | Sold | -- | -- | -- |
| 07/22/2016 07/22/16 | Pending | -- | -- | -- |
| 11/20/2015 11/20/15 | For Sale | $149,000 | +24.2% | $73 / Sq Ft |
| 02/09/2015 02/09/15 | Sold | -- | -- | -- |
| 12/18/2014 12/18/14 | Pending | -- | -- | -- |
| 09/25/2014 09/25/14 | For Sale | $120,000 | -- | $72 / Sq Ft |
Purchase History
| Date | Type | Sale Price | Title Company |
|---|---|---|---|
| Warranty Deed | $199,000 | -- |
Similar Homes in Ottawa, KS
Source: Heartland MLS
MLS Number: 2548062
APN: 087-35-0-40-11-005.00-0
