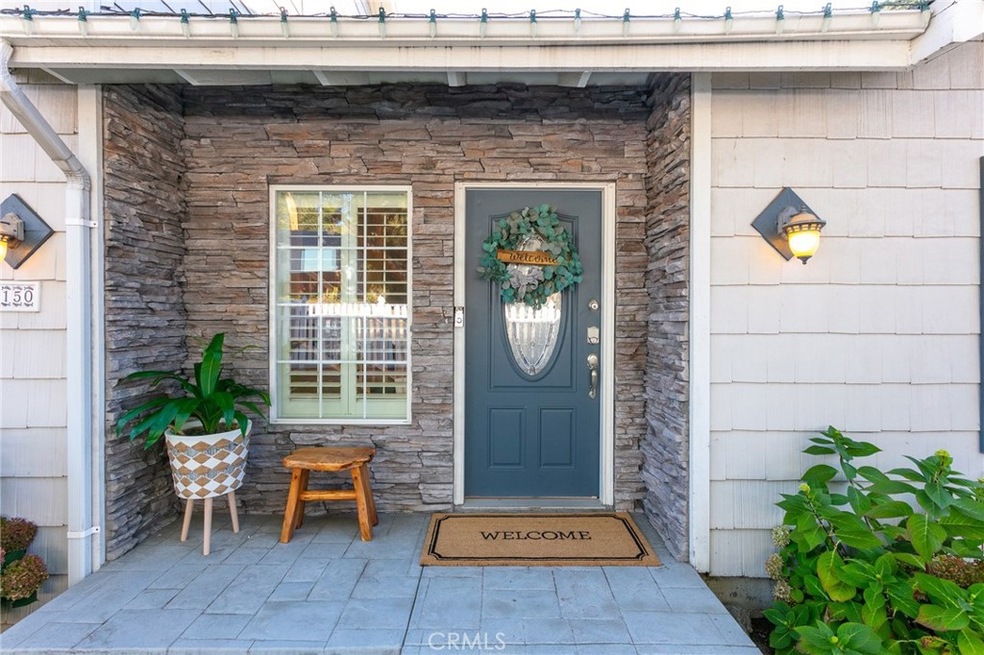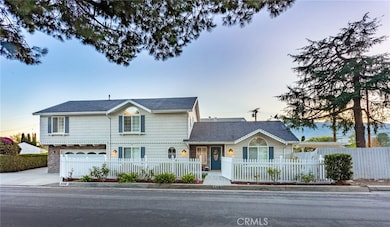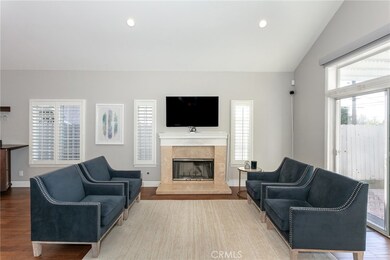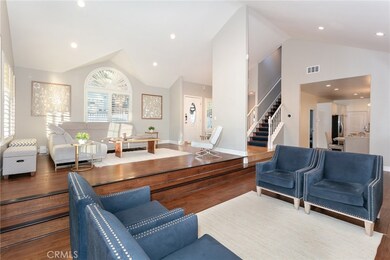
3150 Alabama St La Crescenta, CA 91214
Highlights
- Mountain View
- Main Floor Bedroom
- 2 Car Attached Garage
- Valley View Elementary School Rated A
- No HOA
- Walk-In Closet
About This Home
As of December 2021Located on a desirable street in highly coveted north La Crescenta, this spacious 4 BR, 3 BA, 2-story home offers 2,412 sqft of bright and open floor plan.
Enter into a formal foyer and the living room welcomes you with its soaring, high-vaulted ceilings and enjoy the natural light that pours into this home. Step into the family room next with it’s cozy fire place and a sliding door that exits to a tranquil back yard with serene pergola! It’s the ideal place to hold a BBQ & entertain family and friends! The exemplary flow of the outdoor & indoor California living is perfectly captured in this home.
It comes with a gourmet kitchen with stainless steel appliances, a granite counter top and light cabinets. A one bedroom den & shower is located downstairs, convenient for hosting any guests, while the upper level greets you into a fun loft with 3 other bedrooms including a master suite.
This home is a one of a kind gem, with multiple upgrades, including but not limited to: Recessed lighting, plantation shutters, Hardwood flooring, and crown molding to name few.
You will be only minutes away from top schools, hiking trails, and quaint parks added with the incredible proximity of the Verdugo Hills & majestic San Gabriel Mountains.
Last Agent to Sell the Property
COMPASS License #01910712 Listed on: 11/05/2021

Home Details
Home Type
- Single Family
Est. Annual Taxes
- $19,398
Year Built
- Built in 1923
Lot Details
- 5,676 Sq Ft Lot
- Density is up to 1 Unit/Acre
- Property is zoned LCR105
Parking
- 2 Car Attached Garage
Interior Spaces
- 2,412 Sq Ft Home
- 1-Story Property
- Entryway
- Family Room with Fireplace
- Mountain Views
Bedrooms and Bathrooms
- 4 Bedrooms | 1 Main Level Bedroom
- Walk-In Closet
Laundry
- Laundry Room
- Laundry on upper level
Location
- Suburban Location
Utilities
- Central Heating and Cooling System
- Septic Type Unknown
Community Details
- No Home Owners Association
Listing and Financial Details
- Tax Lot 1
- Tax Tract Number 7076
- Assessor Parcel Number 5802006028
- $388 per year additional tax assessments
Ownership History
Purchase Details
Home Financials for this Owner
Home Financials are based on the most recent Mortgage that was taken out on this home.Purchase Details
Purchase Details
Home Financials for this Owner
Home Financials are based on the most recent Mortgage that was taken out on this home.Purchase Details
Home Financials for this Owner
Home Financials are based on the most recent Mortgage that was taken out on this home.Purchase Details
Home Financials for this Owner
Home Financials are based on the most recent Mortgage that was taken out on this home.Purchase Details
Home Financials for this Owner
Home Financials are based on the most recent Mortgage that was taken out on this home.Purchase Details
Home Financials for this Owner
Home Financials are based on the most recent Mortgage that was taken out on this home.Purchase Details
Home Financials for this Owner
Home Financials are based on the most recent Mortgage that was taken out on this home.Purchase Details
Home Financials for this Owner
Home Financials are based on the most recent Mortgage that was taken out on this home.Purchase Details
Similar Homes in La Crescenta, CA
Home Values in the Area
Average Home Value in this Area
Purchase History
| Date | Type | Sale Price | Title Company |
|---|---|---|---|
| Grant Deed | $1,662,500 | Fidelity National Title | |
| Interfamily Deed Transfer | -- | None Available | |
| Grant Deed | $1,099,000 | None Available | |
| Grant Deed | $979,000 | Old Republic Title Company | |
| Grant Deed | $799,500 | Chicago Title Co | |
| Interfamily Deed Transfer | -- | American Title Co | |
| Individual Deed | $395,000 | -- | |
| Interfamily Deed Transfer | -- | -- | |
| Gift Deed | -- | -- | |
| Interfamily Deed Transfer | -- | Commonwealth Land Title | |
| Grant Deed | $120,000 | Commonwealth Land Title | |
| Grant Deed | -- | -- |
Mortgage History
| Date | Status | Loan Amount | Loan Type |
|---|---|---|---|
| Open | $862,000 | New Conventional | |
| Previous Owner | $960,000 | New Conventional | |
| Previous Owner | $988,990 | New Conventional | |
| Previous Owner | $692,000 | Unknown | |
| Previous Owner | $639,360 | Fannie Mae Freddie Mac | |
| Previous Owner | $250,000 | Credit Line Revolving | |
| Previous Owner | $350,000 | Credit Line Revolving | |
| Previous Owner | $375,000 | No Value Available | |
| Previous Owner | $325,000 | Unknown | |
| Previous Owner | $316,000 | Stand Alone First | |
| Previous Owner | $150,000 | Unknown | |
| Previous Owner | $96,000 | No Value Available |
Property History
| Date | Event | Price | Change | Sq Ft Price |
|---|---|---|---|---|
| 12/27/2021 12/27/21 | Sold | $1,662,500 | +4.4% | $689 / Sq Ft |
| 11/15/2021 11/15/21 | For Sale | $1,591,920 | -4.2% | $660 / Sq Ft |
| 11/12/2021 11/12/21 | Pending | -- | -- | -- |
| 11/09/2021 11/09/21 | Off Market | $1,662,500 | -- | -- |
| 11/06/2021 11/06/21 | For Sale | $1,591,920 | -4.2% | $660 / Sq Ft |
| 11/05/2021 11/05/21 | Off Market | $1,662,500 | -- | -- |
| 11/05/2021 11/05/21 | For Sale | $1,591,920 | +44.9% | $660 / Sq Ft |
| 09/21/2018 09/21/18 | Sold | $1,099,000 | 0.0% | $456 / Sq Ft |
| 09/11/2018 09/11/18 | Pending | -- | -- | -- |
| 08/16/2018 08/16/18 | Price Changed | $1,099,000 | -5.8% | $456 / Sq Ft |
| 08/02/2018 08/02/18 | Price Changed | $1,167,000 | -2.5% | $484 / Sq Ft |
| 06/14/2018 06/14/18 | For Sale | $1,197,000 | +22.3% | $496 / Sq Ft |
| 10/23/2015 10/23/15 | Sold | $979,000 | 0.0% | $406 / Sq Ft |
| 10/23/2015 10/23/15 | Pending | -- | -- | -- |
| 09/23/2015 09/23/15 | For Sale | $979,000 | -- | $406 / Sq Ft |
Tax History Compared to Growth
Tax History
| Year | Tax Paid | Tax Assessment Tax Assessment Total Assessment is a certain percentage of the fair market value that is determined by local assessors to be the total taxable value of land and additions on the property. | Land | Improvement |
|---|---|---|---|---|
| 2025 | $19,398 | $1,764,257 | $1,106,096 | $658,161 |
| 2024 | $19,398 | $1,729,664 | $1,084,408 | $645,256 |
| 2023 | $18,959 | $1,695,750 | $1,063,146 | $632,604 |
| 2022 | $18,439 | $1,662,500 | $1,042,300 | $620,200 |
| 2021 | $12,640 | $1,132,592 | $742,523 | $390,069 |
| 2020 | $12,459 | $1,120,980 | $734,910 | $386,070 |
| 2019 | $12,230 | $1,099,000 | $720,500 | $378,500 |
| 2018 | $11,391 | $1,018,551 | $602,183 | $416,368 |
| 2017 | $11,216 | $998,580 | $590,376 | $408,204 |
| 2016 | $10,870 | $979,000 | $578,800 | $400,200 |
| 2015 | $9,938 | $899,000 | $584,000 | $315,000 |
| 2014 | $8,947 | $798,000 | $518,400 | $279,600 |
Agents Affiliated with this Home
-

Seller's Agent in 2021
Dharshini Venkateswaran
COMPASS
(626) 808-8114
1 in this area
38 Total Sales
-

Seller Co-Listing Agent in 2021
Pushpa Nagaraj
COMPASS
(626) 833-5206
1 in this area
43 Total Sales
-

Seller's Agent in 2018
Regina DaVanzo
COMPASS
(818) 388-0773
3 in this area
25 Total Sales
-
K
Buyer's Agent in 2018
Krista Chandlee
COMPASS
-
S
Seller's Agent in 2015
Sunny Kim
SK Realtors
(818) 317-8525
4 in this area
9 Total Sales
Map
Source: California Regional Multiple Listing Service (CRMLS)
MLS Number: AR21242425
APN: 5802-006-028
- 3205 Fairesta St
- 3254 Los Olivos Ln
- 3326 Los Olivos Ln
- 4930 Ramsdell Ave
- 3146 Orange Ave
- 3036 Fairesta St
- 3015 Henrietta Ave
- 4535 Ramsdell Ave
- 3330 Paraiso Way
- 3040 Gertrude Ave
- 3238 Prospect Ave
- 3316 Burritt Way
- 3209 Henrietta Ave
- 2767 Brookhill St
- 2920 Fairmount Ave
- 4516 Ramsdell Ave Unit 130
- 3348 Burritt Way
- 3611 4th Ave
- 5245 Ramsdell Ave
- 3220 Altura Ave Unit 307





