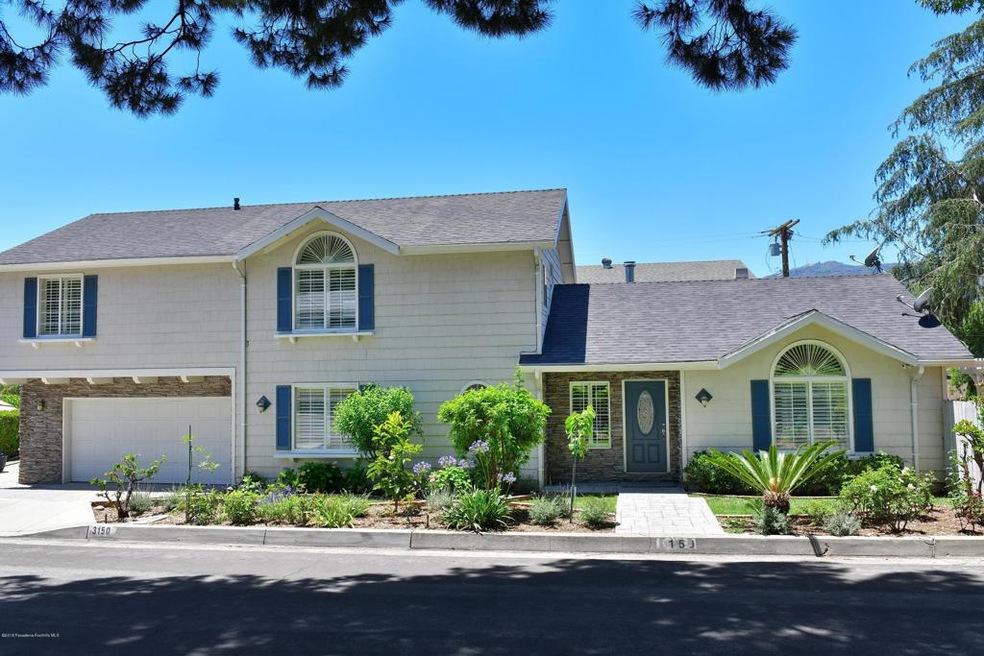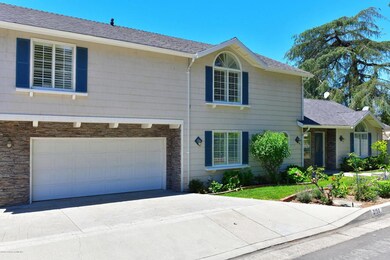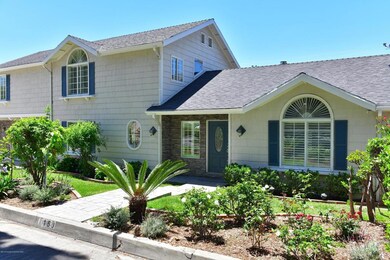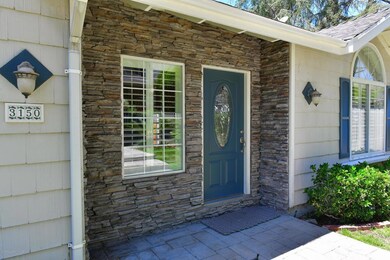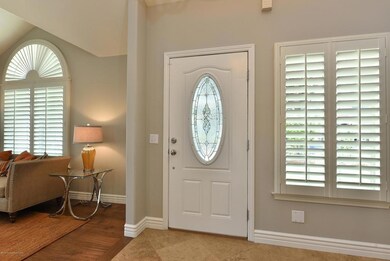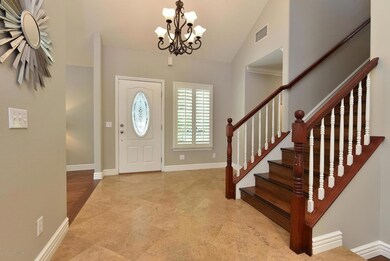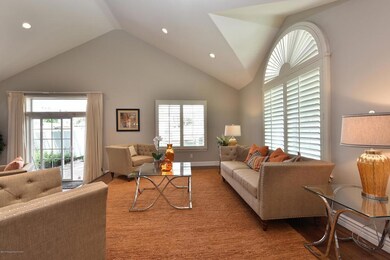
3150 Alabama St La Crescenta, CA 91214
La Crescenta-Montrose NeighborhoodHighlights
- Primary Bedroom Suite
- Updated Kitchen
- Mountain View
- Valley View Elementary School Rated A
- Open Floorplan
- Traditional Architecture
About This Home
As of December 2021Originally built in 1923 & impeccably rebuilt and expanded in 1999 by renowned, local builder Kendall Hales. Located on a desirable street in highly coveted north La Crescenta, you will be only minutes to top schools, hiking trails, quaint parks along with the incredible vibes of the Verdugo Hills & majestic San Gabriel Mountains. This spacious two-story home welcomes you to a bright and open living space complete with dramatic vaulted ceilings and recessed lighting. Your regal fireplace with elegant mantle graces the bi-level main living areas. A resplendent custom front window allows for plentiful sunlight on the upper level, which can also serve as a formal dining area. Enjoy gleaming wood floors, exquisite crown moldings and lovely plantation shutters.You will enjoy entertaining with a chef's gourmet kitchen featuring granite countertops, stainless steel appliances, ample cabinetry, separate food pantry and nearby spacious breakfast area.A polished staircase leads to an unexpected roomy landing which works as a fun t.v., study or playroom. The home features an ideal floor plan, w/ one bedroom downstairs & three up, including your expansive master suite. Sliding glass doors open to a brick patio and serene pergola with separate outdoor green space!
Last Buyer's Agent
Krista Chandlee
COMPASS License #02002464
Home Details
Home Type
- Single Family
Est. Annual Taxes
- $19,398
Year Built
- Built in 1923 | Remodeled
Lot Details
- 5,676 Sq Ft Lot
- Property is zoned LCR105
Parking
- 2 Car Attached Garage
Home Design
- Traditional Architecture
Interior Spaces
- 2,412 Sq Ft Home
- 2-Story Property
- Open Floorplan
- Crown Molding
- Cathedral Ceiling
- Recessed Lighting
- Decorative Fireplace
- Gas Fireplace
- Plantation Shutters
- Entryway
- Living Room with Fireplace
- Loft
- Mountain Views
Kitchen
- Updated Kitchen
- Granite Countertops
Bedrooms and Bathrooms
- 4 Bedrooms
- Primary Bedroom Suite
- Walk-In Closet
- Remodeled Bathroom
- Hydromassage or Jetted Bathtub
Laundry
- Laundry Room
- Laundry in Garage
Utilities
- Forced Air Heating and Cooling System
Community Details
- Built by Kendall Hales
Listing and Financial Details
- Assessor Parcel Number 5802006028
Ownership History
Purchase Details
Home Financials for this Owner
Home Financials are based on the most recent Mortgage that was taken out on this home.Purchase Details
Purchase Details
Home Financials for this Owner
Home Financials are based on the most recent Mortgage that was taken out on this home.Purchase Details
Home Financials for this Owner
Home Financials are based on the most recent Mortgage that was taken out on this home.Purchase Details
Home Financials for this Owner
Home Financials are based on the most recent Mortgage that was taken out on this home.Purchase Details
Home Financials for this Owner
Home Financials are based on the most recent Mortgage that was taken out on this home.Purchase Details
Home Financials for this Owner
Home Financials are based on the most recent Mortgage that was taken out on this home.Purchase Details
Home Financials for this Owner
Home Financials are based on the most recent Mortgage that was taken out on this home.Purchase Details
Home Financials for this Owner
Home Financials are based on the most recent Mortgage that was taken out on this home.Purchase Details
Similar Homes in La Crescenta, CA
Home Values in the Area
Average Home Value in this Area
Purchase History
| Date | Type | Sale Price | Title Company |
|---|---|---|---|
| Grant Deed | $1,662,500 | Fidelity National Title | |
| Interfamily Deed Transfer | -- | None Available | |
| Grant Deed | $1,099,000 | None Available | |
| Grant Deed | $979,000 | Old Republic Title Company | |
| Grant Deed | $799,500 | Chicago Title Co | |
| Interfamily Deed Transfer | -- | American Title Co | |
| Individual Deed | $395,000 | -- | |
| Interfamily Deed Transfer | -- | -- | |
| Gift Deed | -- | -- | |
| Interfamily Deed Transfer | -- | Commonwealth Land Title | |
| Grant Deed | $120,000 | Commonwealth Land Title | |
| Grant Deed | -- | -- |
Mortgage History
| Date | Status | Loan Amount | Loan Type |
|---|---|---|---|
| Open | $862,000 | New Conventional | |
| Previous Owner | $960,000 | New Conventional | |
| Previous Owner | $988,990 | New Conventional | |
| Previous Owner | $692,000 | Unknown | |
| Previous Owner | $639,360 | Fannie Mae Freddie Mac | |
| Previous Owner | $250,000 | Credit Line Revolving | |
| Previous Owner | $350,000 | Credit Line Revolving | |
| Previous Owner | $375,000 | No Value Available | |
| Previous Owner | $325,000 | Unknown | |
| Previous Owner | $316,000 | Stand Alone First | |
| Previous Owner | $150,000 | Unknown | |
| Previous Owner | $96,000 | No Value Available |
Property History
| Date | Event | Price | Change | Sq Ft Price |
|---|---|---|---|---|
| 12/27/2021 12/27/21 | Sold | $1,662,500 | +4.4% | $689 / Sq Ft |
| 11/15/2021 11/15/21 | For Sale | $1,591,920 | -4.2% | $660 / Sq Ft |
| 11/12/2021 11/12/21 | Pending | -- | -- | -- |
| 11/09/2021 11/09/21 | Off Market | $1,662,500 | -- | -- |
| 11/06/2021 11/06/21 | For Sale | $1,591,920 | -4.2% | $660 / Sq Ft |
| 11/05/2021 11/05/21 | Off Market | $1,662,500 | -- | -- |
| 11/05/2021 11/05/21 | For Sale | $1,591,920 | +44.9% | $660 / Sq Ft |
| 09/21/2018 09/21/18 | Sold | $1,099,000 | 0.0% | $456 / Sq Ft |
| 09/11/2018 09/11/18 | Pending | -- | -- | -- |
| 08/16/2018 08/16/18 | Price Changed | $1,099,000 | -5.8% | $456 / Sq Ft |
| 08/02/2018 08/02/18 | Price Changed | $1,167,000 | -2.5% | $484 / Sq Ft |
| 06/14/2018 06/14/18 | For Sale | $1,197,000 | +22.3% | $496 / Sq Ft |
| 10/23/2015 10/23/15 | Sold | $979,000 | 0.0% | $406 / Sq Ft |
| 10/23/2015 10/23/15 | Pending | -- | -- | -- |
| 09/23/2015 09/23/15 | For Sale | $979,000 | -- | $406 / Sq Ft |
Tax History Compared to Growth
Tax History
| Year | Tax Paid | Tax Assessment Tax Assessment Total Assessment is a certain percentage of the fair market value that is determined by local assessors to be the total taxable value of land and additions on the property. | Land | Improvement |
|---|---|---|---|---|
| 2024 | $19,398 | $1,729,664 | $1,084,408 | $645,256 |
| 2023 | $18,959 | $1,695,750 | $1,063,146 | $632,604 |
| 2022 | $18,439 | $1,662,500 | $1,042,300 | $620,200 |
| 2021 | $12,640 | $1,132,592 | $742,523 | $390,069 |
| 2020 | $12,459 | $1,120,980 | $734,910 | $386,070 |
| 2019 | $12,230 | $1,099,000 | $720,500 | $378,500 |
| 2018 | $11,391 | $1,018,551 | $602,183 | $416,368 |
| 2017 | $11,216 | $998,580 | $590,376 | $408,204 |
| 2016 | $10,870 | $979,000 | $578,800 | $400,200 |
| 2015 | $9,938 | $899,000 | $584,000 | $315,000 |
| 2014 | $8,947 | $798,000 | $518,400 | $279,600 |
Agents Affiliated with this Home
-
Dharshini Venkateswaran

Seller's Agent in 2021
Dharshini Venkateswaran
COMPASS
(626) 808-8114
1 in this area
40 Total Sales
-
Pushpa Nagaraj

Seller Co-Listing Agent in 2021
Pushpa Nagaraj
COMPASS
(626) 833-5206
1 in this area
44 Total Sales
-
Regina DaVanzo

Seller's Agent in 2018
Regina DaVanzo
COMPASS
(818) 388-0773
3 in this area
26 Total Sales
-
K
Buyer's Agent in 2018
Krista Chandlee
COMPASS
-
Sunny Kim
S
Seller's Agent in 2015
Sunny Kim
SK Realtors
(818) 317-8525
4 in this area
11 Total Sales
Map
Source: Pasadena-Foothills Association of REALTORS®
MLS Number: P0-818002894
APN: 5802-006-028
- 2916 Henrietta Ave
- 3075 Foothill Blvd Unit 110
- 3075 Foothill Blvd Unit 138
- 4806 Glenwood Ave
- 3316 Burritt Way
- 3051 Gertrude Ave
- 3433 El Caminito
- 4535 Ramsdell Ave
- 4355 Pennsylvania Ave
- 3348 Burritt Way
- 2920 Fairmount Ave
- 3117 Harmony Place
- 4516 Ramsdell Ave Unit 130
- 3316 Henrietta Ave
- 4745 La Crescenta Ave
- 3611 4th Ave
- 3627 Virginia St
- 2839 Markridge Rd
- 3115 Evelyn St
- 3602 Encinal Ave
