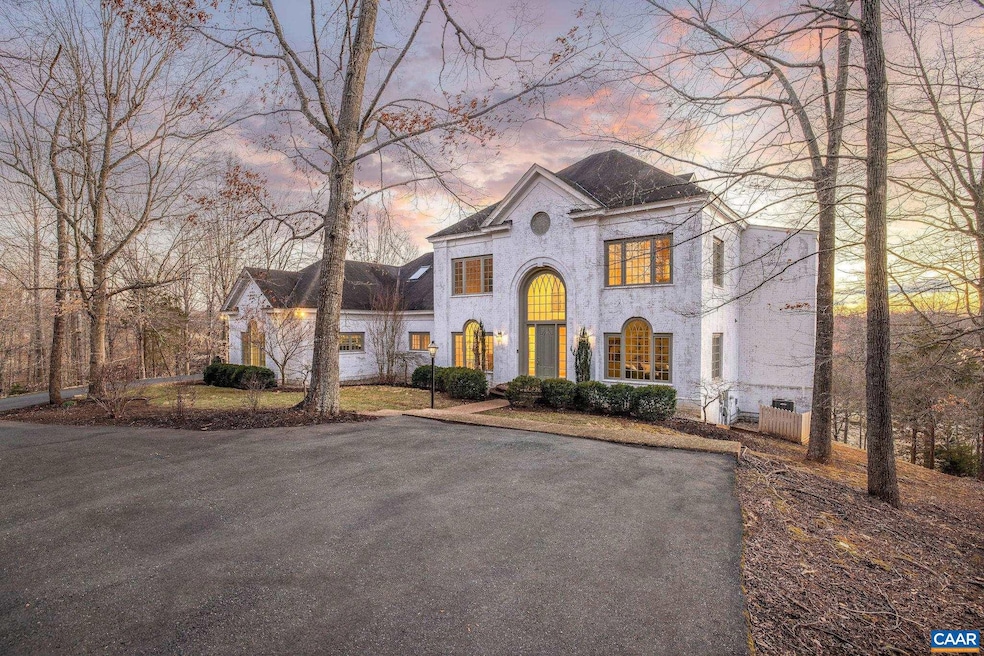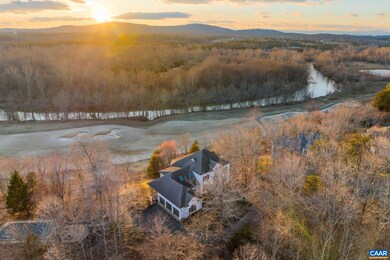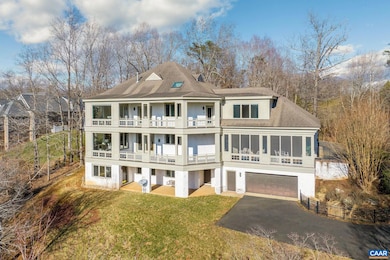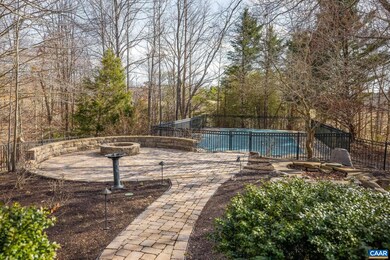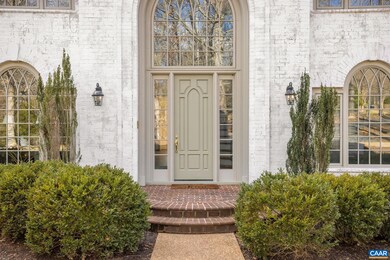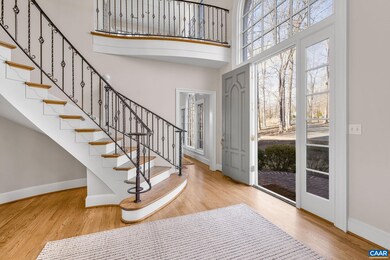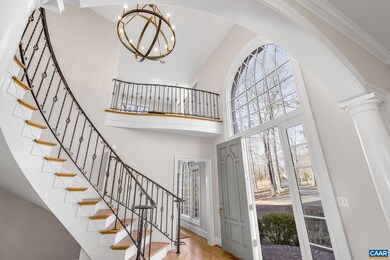
3151 Prestwick Place Keswick, VA 22947
Rivanna NeighborhoodHighlights
- Water Views
- On Golf Course
- 1.27 Acre Lot
- Stone Robinson Elementary School Rated A-
- Private Pool
- River Nearby
About This Home
As of May 2025One of the most coveted settings in Glenmore, this 4 bedroom, 5 full bath, and 2 half bath brick home sits on 1.27 acres overlooking the 18th hole of the golf course, the Rivanna River, and Monticello Mountain, offering unparalleled views. From the moment you step inside, you are greeted by a grand staircase, a light-filled office, a spacious dining room, and a newly renovated chef's kitchen designed for entertaining. The upper level features the luxurious primary suite with panoramic mountain views and a beautifully updated primary bathroom. There are two additional rooms with en-suite bathrooms on the second level.The walk-out basement offers a large family room with new flooring, a bedroom with en-suite bath, and a convenient half bath that provides easy access from the pool area. Storage is abundant with large garages on two levels. Thoughtfully designed to embrace its stunning natural surroundings, the home offers exceptional outdoor living spaces, including a screened porch, a private balcony off the primary suite perfect for morning coffee, a main level balcony ideal for sunset views, a pool, and a fire pit for evening gatherings. The purchaser is also eligible for a 25% discount on initiation to the Club at Glenmore.,White Cabinets,Fireplace in Family Room,Fireplace in Master Bedroom
Last Agent to Sell the Property
LORING WOODRIFF REAL ESTATE ASSOCIATES License #0225235800[8124] Listed on: 03/03/2025
Home Details
Home Type
- Single Family
Est. Annual Taxes
- $14,995
Year Built
- Built in 1997
Lot Details
- 1.27 Acre Lot
- On Golf Course
- Partially Fenced Property
- Property is zoned PRD, Planned Residential Developm
HOA Fees
- $127 Monthly HOA Fees
Property Views
- Water
- Golf Course
- Mountain
Home Design
- Architectural Shingle Roof
- Concrete Perimeter Foundation
Interior Spaces
- Property has 2 Levels
- 2 Fireplaces
- Gas Fireplace
- Entrance Foyer
- Family Room
- Dining Room
- Den
- Loft
Bedrooms and Bathrooms
- En-Suite Bathroom
- 7 Bathrooms
Laundry
- Laundry Room
- Washer and Dryer Hookup
Finished Basement
- Walk-Out Basement
- Interior and Exterior Basement Entry
- Basement Windows
Home Security
- Home Security System
- Flood Lights
Outdoor Features
- Private Pool
- River Nearby
Schools
- Stone-Robinson Elementary School
- Burley Middle School
- Monticello High School
Utilities
- Central Heating and Cooling System
- Heat Pump System
- Heating System Powered By Owned Propane
Community Details
Overview
- Association fees include common area maintenance, insurance, management, reserve funds, road maintenance
Recreation
- Soccer Field
- Community Basketball Court
- Volleyball Courts
- Community Playground
- Horse Trails
- Jogging Path
Additional Features
- Picnic Area
- Security Service
Ownership History
Purchase Details
Home Financials for this Owner
Home Financials are based on the most recent Mortgage that was taken out on this home.Purchase Details
Home Financials for this Owner
Home Financials are based on the most recent Mortgage that was taken out on this home.Purchase Details
Purchase Details
Home Financials for this Owner
Home Financials are based on the most recent Mortgage that was taken out on this home.Similar Homes in Keswick, VA
Home Values in the Area
Average Home Value in this Area
Purchase History
| Date | Type | Sale Price | Title Company |
|---|---|---|---|
| Deed | $2,100,000 | Chicago Title | |
| Deed | $1,465,000 | Chicago Title | |
| Interfamily Deed Transfer | -- | None Available | |
| Deed | $1,050,000 | Stewart Title |
Mortgage History
| Date | Status | Loan Amount | Loan Type |
|---|---|---|---|
| Open | $1,612,000 | New Conventional | |
| Previous Owner | $840,000 | New Conventional |
Property History
| Date | Event | Price | Change | Sq Ft Price |
|---|---|---|---|---|
| 05/24/2025 05/24/25 | Sold | $2,100,000 | 0.0% | $362 / Sq Ft |
| 03/05/2025 03/05/25 | Pending | -- | -- | -- |
| 03/03/2025 03/03/25 | For Sale | $2,100,000 | +43.3% | $362 / Sq Ft |
| 05/03/2022 05/03/22 | Sold | $1,465,000 | +8.5% | $253 / Sq Ft |
| 03/28/2022 03/28/22 | Pending | -- | -- | -- |
| 03/25/2022 03/25/22 | For Sale | $1,350,000 | -- | $233 / Sq Ft |
Tax History Compared to Growth
Tax History
| Year | Tax Paid | Tax Assessment Tax Assessment Total Assessment is a certain percentage of the fair market value that is determined by local assessors to be the total taxable value of land and additions on the property. | Land | Improvement |
|---|---|---|---|---|
| 2025 | $15,772 | $1,764,200 | $468,000 | $1,296,200 |
| 2024 | $15,018 | $1,758,500 | $468,000 | $1,290,500 |
| 2023 | $12,806 | $1,499,500 | $468,000 | $1,031,500 |
| 2022 | $12,894 | $1,509,800 | $468,000 | $1,041,800 |
| 2021 | $10,697 | $1,252,600 | $343,200 | $909,400 |
| 2020 | $10,234 | $1,198,400 | $343,200 | $855,200 |
| 2019 | $10,454 | $1,224,100 | $349,400 | $874,700 |
| 2018 | $10,647 | $1,271,900 | $422,500 | $849,400 |
| 2017 | $10,623 | $1,266,100 | $422,500 | $843,600 |
| 2016 | $10,143 | $1,208,900 | $423,800 | $785,100 |
| 2015 | $9,637 | $1,176,700 | $423,800 | $752,900 |
| 2014 | -- | $1,243,700 | $407,500 | $836,200 |
Agents Affiliated with this Home
-
JAMIE WALLER

Seller's Agent in 2025
JAMIE WALLER
LORING WOODRIFF REAL ESTATE ASSOCIATES
(407) 694-8988
58 in this area
120 Total Sales
-
Tommy Brannock

Buyer's Agent in 2025
Tommy Brannock
LORING WOODRIFF REAL ESTATE ASSOCIATES
(434) 981-1486
11 in this area
248 Total Sales
-
R
Seller's Agent in 2022
Rachel Foster
LONG & FOSTER - CHARLOTTESVILLE
-
Liza Bottas

Buyer's Agent in 2022
Liza Bottas
SALLY DU BOSE REAL ESTATE PARTNERS
(434) 531-9429
1 in this area
129 Total Sales
Map
Source: Bright MLS
MLS Number: 661414
APN: 093A3-00-0C-03600
- 3161 Prestwick Place
- 3190 Prestwick Place
- 1387 Tattersall Ct
- 1790 Shelbourn Ln
- 3420 Cesford Grange
- 3504 Wedgewood Ct
- 3590 Glasgow Ln
- 3406 Piperfife Ct
- 3141 Darby Rd
- 3240 Darby Rd
- 2420 Pendower Ln
- 3595 Jumpers Ridge Rd
- 2508 Thomas Jefferson Pkwy
- 1505 Running Deer Dr
- 2687 Milton Farm
- TBD Running Deer Dr Unit PARCEL A AS SHOWN ON
- TBD Running Deer Dr
- 1055 Hacktown Rd
- Lot 4 Club Dr
