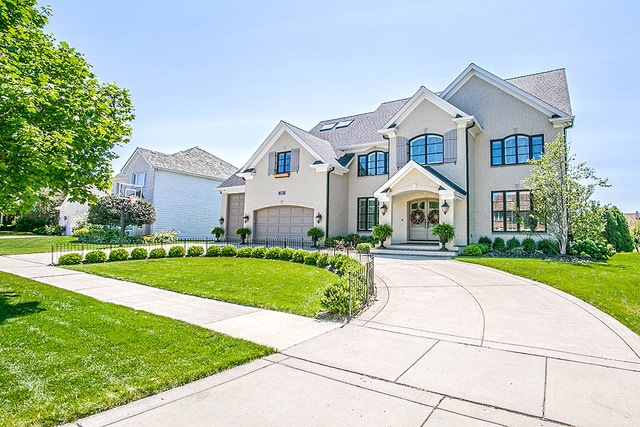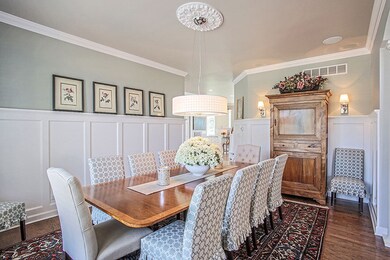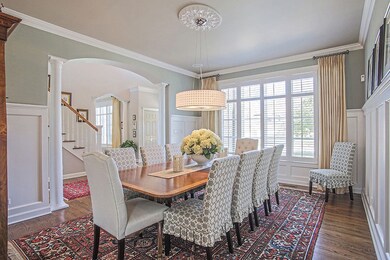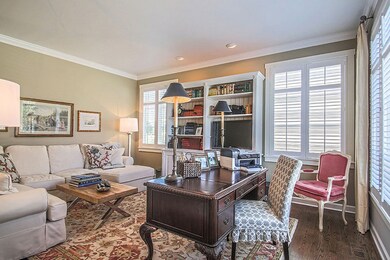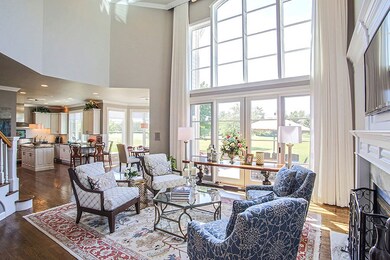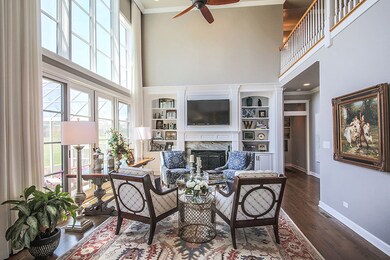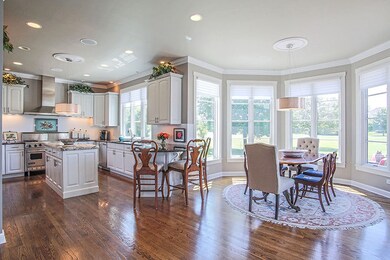
3156 Treesdale Ct Unit 15 Naperville, IL 60564
White Eagle NeighborhoodHighlights
- Golf Course Community
- Home Theater
- Clubhouse
- White Eagle Elementary School Rated A
- Rooftop Deck
- 3-minute walk to White Eagle Neighborhood Park
About This Home
As of April 2025ELEGANT LUXE 3-STORY COMPLETELY RENOVATED EXECUTIVE HOME IN GOLF, SWIM, TENNIS COMMUNITY. THIS HOME CAN BE ON THE COVER OF HOME BEAUTIFUL MAGAZINE. CHIC. FRENCH COUNTRY. METICULOUSLY CARED. PLANTATION BLINDS. SILK DRAPERIES. INCREDIBLE DETAILS AND LOADED WITH EXTRAS! TOP OF THE LINE NEW PELLA WINDOWS & DOORS. SOPHISTICATED LIGHTING THROUGHOUT THE HOME SHOWCASES BLUES/GRAYS WITH WHITE MOLDINGS. FORMAL LR/DR FEATURES 3/4 WAINSCOTING. FAMILY ROOM W/WALL OF WINDOWS OVERLOOKS THE PAVER PATIO/FIREP IT. GOURMET KITCHEN - HUGE SUB-ZERO, VIKING APPLIANCES. FIRST FLOOR BEDROOM WTH FULL BATH ADJACENT. 2ND FLOOR MASTER RETREAT- BEDROOM, SITTING RM, FIREPLACE, SUN DECK, MASTER BATH, HUGE CLOSET. ALL BEDROOMS HAVE PRIVATE BATHS & LADDERS TO LOFTS. 3RD FLOOR FEATURES ANOTHER MEDIA AREA WITH 3 LOFT AREAS. BASEMENT- ENTERTAINERS PARADISE- BAR/PUB AREA, MEDIA, EXERCISE & ANOTHER BEDROOM &FULL BATH. THE 4 CAR- GARAGE IS LARGE ENOUGH TO KEEP YOUR BOAT IN THE OFF SEASON! WELCOME.
Home Details
Home Type
- Single Family
Est. Annual Taxes
- $15,587
Year Built
- Built in 1994
Lot Details
- Lot Dimensions are 90x150x90x150
Parking
- 4 Car Attached Garage
- Garage ceiling height seven feet or more
- Garage Door Opener
- Parking Space is Owned
Home Design
- Traditional Architecture
- Asphalt Roof
Interior Spaces
- 5,192 Sq Ft Home
- 3-Story Property
- Wet Bar
- Bar
- Family Room with Fireplace
- 2 Fireplaces
- Living Room
- Formal Dining Room
- Home Theater
- Loft
- Game Room
- Utility Room with Study Area
- Home Gym
- Tandem Room
Kitchen
- Range
- Microwave
- High End Refrigerator
- Dishwasher
- Stainless Steel Appliances
- Disposal
Flooring
- Wood
- Carpet
Bedrooms and Bathrooms
- 5 Bedrooms
- 6 Potential Bedrooms
- Main Floor Bedroom
- Fireplace in Primary Bedroom
- Bathroom on Main Level
- 6 Full Bathrooms
- Dual Sinks
- Whirlpool Bathtub
- Separate Shower
Laundry
- Laundry Room
- Laundry on main level
- Dryer
- Washer
Finished Basement
- Basement Fills Entire Space Under The House
- Exterior Basement Entry
- Finished Basement Bathroom
Outdoor Features
- Rooftop Deck
- Brick Porch or Patio
Schools
- White Eagle Elementary School
- Still Middle School
- Waubonsie Valley High School
Utilities
- Forced Air Heating and Cooling System
- Heating System Uses Natural Gas
- Lake Michigan Water
Community Details
Overview
- Kelly Henry Association, Phone Number (630) 820-1208
- White Eagle Subdivision, Exquisite Floorplan
- Property managed by Baum property
Amenities
- Clubhouse
Recreation
- Golf Course Community
- Tennis Courts
- Community Pool
Ownership History
Purchase Details
Home Financials for this Owner
Home Financials are based on the most recent Mortgage that was taken out on this home.Purchase Details
Home Financials for this Owner
Home Financials are based on the most recent Mortgage that was taken out on this home.Purchase Details
Home Financials for this Owner
Home Financials are based on the most recent Mortgage that was taken out on this home.Purchase Details
Purchase Details
Home Financials for this Owner
Home Financials are based on the most recent Mortgage that was taken out on this home.Purchase Details
Purchase Details
Purchase Details
Home Financials for this Owner
Home Financials are based on the most recent Mortgage that was taken out on this home.Purchase Details
Similar Homes in the area
Home Values in the Area
Average Home Value in this Area
Purchase History
| Date | Type | Sale Price | Title Company |
|---|---|---|---|
| Warranty Deed | $1,275,000 | Chicago Title | |
| Deed | $820,000 | Baird & Warner Title Svcs In | |
| Interfamily Deed Transfer | -- | Fox Title Company | |
| Interfamily Deed Transfer | -- | Chicago Title Insurance Comp | |
| Special Warranty Deed | $552,500 | Ctic | |
| Special Warranty Deed | -- | None Available | |
| Sheriffs Deed | -- | None Available | |
| Sheriffs Deed | $582,390 | None Available | |
| Warranty Deed | $576,000 | First American Title Ins Co | |
| Warranty Deed | $115,000 | -- |
Mortgage History
| Date | Status | Loan Amount | Loan Type |
|---|---|---|---|
| Open | $1,083,750 | New Conventional | |
| Previous Owner | $550,000 | New Conventional | |
| Previous Owner | $400,000 | Adjustable Rate Mortgage/ARM | |
| Previous Owner | $414,375 | New Conventional | |
| Previous Owner | $685,000 | Negative Amortization | |
| Previous Owner | $675,000 | Unknown | |
| Previous Owner | $460,000 | No Value Available |
Property History
| Date | Event | Price | Change | Sq Ft Price |
|---|---|---|---|---|
| 04/23/2025 04/23/25 | Sold | $1,275,000 | -3.7% | $246 / Sq Ft |
| 03/09/2025 03/09/25 | For Sale | $1,324,000 | 0.0% | $255 / Sq Ft |
| 02/11/2025 02/11/25 | For Sale | $1,324,000 | 0.0% | $255 / Sq Ft |
| 01/22/2025 01/22/25 | Price Changed | $1,324,000 | -3.6% | $255 / Sq Ft |
| 01/01/2025 01/01/25 | Price Changed | $1,374,000 | +67.6% | $265 / Sq Ft |
| 04/08/2016 04/08/16 | Sold | $820,000 | -0.6% | $158 / Sq Ft |
| 02/21/2016 02/21/16 | Pending | -- | -- | -- |
| 01/12/2016 01/12/16 | For Sale | $824,900 | -- | $159 / Sq Ft |
Tax History Compared to Growth
Tax History
| Year | Tax Paid | Tax Assessment Tax Assessment Total Assessment is a certain percentage of the fair market value that is determined by local assessors to be the total taxable value of land and additions on the property. | Land | Improvement |
|---|---|---|---|---|
| 2023 | $24,102 | $332,139 | $78,056 | $254,083 |
| 2022 | $21,232 | $299,043 | $73,840 | $225,203 |
| 2021 | $20,308 | $284,803 | $70,324 | $214,479 |
| 2020 | $19,928 | $280,291 | $69,210 | $211,081 |
| 2019 | $19,595 | $272,391 | $67,259 | $205,132 |
| 2018 | $20,447 | $278,949 | $65,779 | $213,170 |
| 2017 | $20,144 | $271,748 | $64,081 | $207,667 |
| 2016 | $20,115 | $265,899 | $62,702 | $203,197 |
| 2015 | $15,332 | $255,672 | $60,290 | $195,382 |
| 2014 | $15,332 | $192,381 | $60,290 | $132,091 |
| 2013 | $15,332 | $244,948 | $60,290 | $184,658 |
Agents Affiliated with this Home
-
Ondrea Weikum-Grill

Seller's Agent in 2025
Ondrea Weikum-Grill
Compass
(708) 554-7553
25 in this area
92 Total Sales
-
Nikki Walczak

Buyer's Agent in 2025
Nikki Walczak
john greene Realtor
(630) 926-6388
1 in this area
83 Total Sales
-
Jill Clark

Seller's Agent in 2016
Jill Clark
Compass
(630) 853-4467
35 in this area
148 Total Sales
-
Kathy Brooks

Buyer's Agent in 2016
Kathy Brooks
Brummel Properties, Inc.
(630) 542-1081
118 Total Sales
Map
Source: Midwest Real Estate Data (MRED)
MLS Number: 09114677
APN: 07-01-04-253-005
- 3211 Treyburn Rd
- 3316 Club Ct
- 3536 Scottsdale Cir
- 3527 Scottsdale Cir
- 2855 Vernal Ln
- 2939 White Thorn Cir
- 1583 Pine Lake Dr
- 2311 Sheehan Dr
- 2806 Vernal Ln
- 2823 White Thorn Cir
- 2830 Alameda Ct
- 3307 Rosecroft Ln Unit 2
- 2818 Alameda Ct
- 1565 Winberie Ct
- 3635 Chesapeake Ln
- 3331 Rosecroft Ln
- 2708 Chittenden Ct
- 3352 Rosecroft Ln Unit 2
- 2577 Warm Springs Ln
- 2583 Warm Springs Ln
