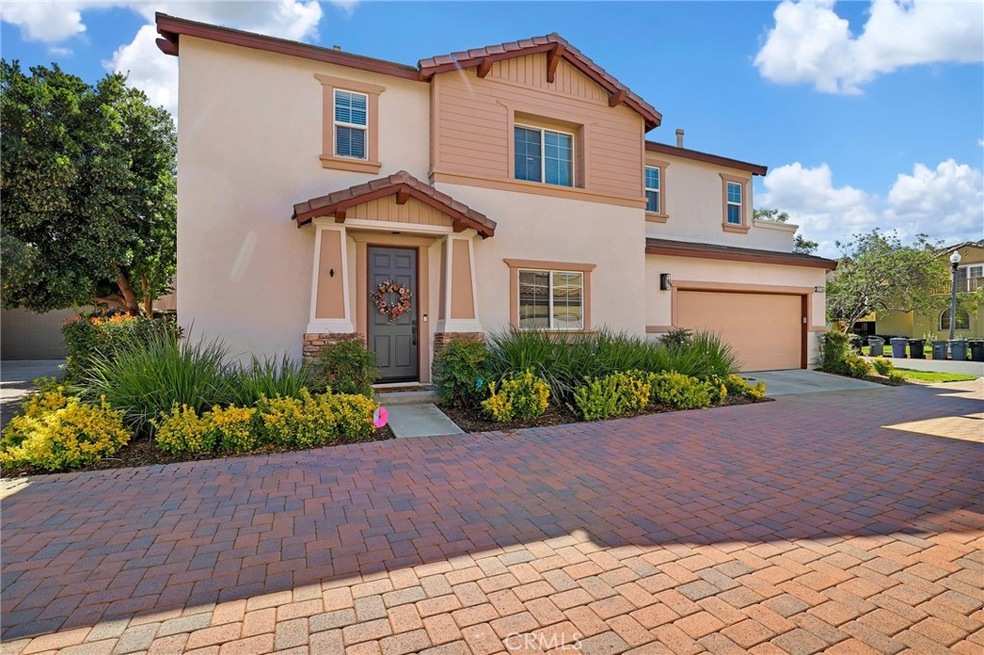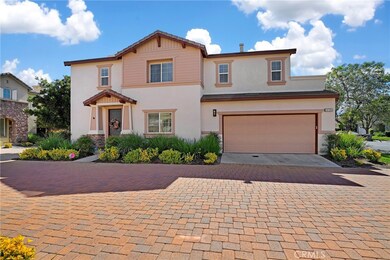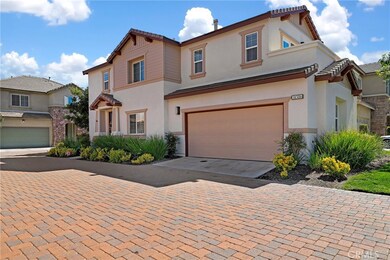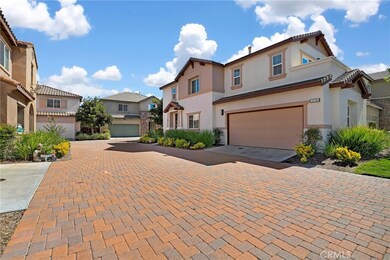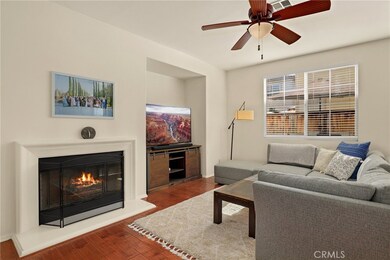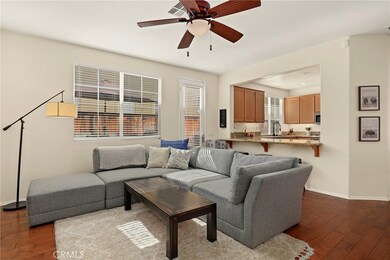
31586 Six Rivers Ct Temecula, CA 92592
Wolf Creek NeighborhoodHighlights
- Fitness Center
- Spa
- Open Floorplan
- Temecula Luiseno Elementary Rated A-
- Primary Bedroom Suite
- Mountain View
About This Home
As of June 2025FINAL PRICE REDUCTION, DON'T LET THIS ONE GET AWAY!! GREAT LOCATION!! Beautifully upgraded Wolf Creek home with hardwood flooring downstairs and newer carpet upstairs. This home has an open floor concept with a kitchen, family room, gas log fireplace, and dining area open for entertaining. The kitchen has granite countertops with maple-colored cabinets and a large pantry. The granite counter can easily seat 3 bar stools for dining. The patio door opens to a grass area for easy maintenance with a redwood fencing enclosure & Permawood deck. The large closet downstairs is great for storage too! Upstairs has 3 large bedrooms and 2 full baths, ceiling fans, double paneled closet doors, and walk-in closets. Huge main bedroom en suite with large walk-in closet, double vanity, walk-in shower, and private balcony with sliding glass door. The laundry room is complete with washer/dryer hookups and storage cabinets. This home is within walking distance of award-winning schools like Luiseno Elementary & Great Oaks High School! The HOA includes access to Wolf Creek pool, spa, recreation facilities, exercise center, park & more. Landscaping & common area maintained by HOA.
Last Agent to Sell the Property
Amy Wilson
Redfin Corporation License #01911780 Listed on: 09/23/2022

Home Details
Home Type
- Single Family
Est. Annual Taxes
- $8,227
Year Built
- Built in 2006
Lot Details
- 3,049 Sq Ft Lot
- Wood Fence
- Back Yard
- Density is up to 1 Unit/Acre
HOA Fees
Parking
- 2 Car Direct Access Garage
- Parking Available
Property Views
- Mountain
- Neighborhood
Home Design
- Planned Development
- Tile Roof
Interior Spaces
- 1,803 Sq Ft Home
- 2-Story Property
- Open Floorplan
- High Ceiling
- Ceiling Fan
- Recessed Lighting
- Family Room with Fireplace
- Family Room Off Kitchen
- Laminate Flooring
Kitchen
- Open to Family Room
- Eat-In Kitchen
- Breakfast Bar
- Built-In Range
- Microwave
- Dishwasher
- Granite Countertops
Bedrooms and Bathrooms
- 3 Bedrooms
- Primary Bedroom Suite
- Walk-In Closet
- Bathtub with Shower
- Walk-in Shower
Laundry
- Laundry Room
- Laundry on upper level
- Washer and Gas Dryer Hookup
Outdoor Features
- Spa
- Concrete Porch or Patio
- Exterior Lighting
Additional Features
- Suburban Location
- Central Heating and Cooling System
Listing and Financial Details
- Tax Lot 96
- Tax Tract Number 31898
- Assessor Parcel Number 961390043
- $2,392 per year additional tax assessments
Community Details
Overview
- Avalon Association, Phone Number (951) 244-0048
- Sequoia Association, Phone Number (949) 833-2600
- Wolf Creek HOA
- Maintained Community
Amenities
- Community Barbecue Grill
- Picnic Area
- Clubhouse
Recreation
- Community Playground
- Fitness Center
- Community Pool
- Community Spa
Security
- Controlled Access
Ownership History
Purchase Details
Home Financials for this Owner
Home Financials are based on the most recent Mortgage that was taken out on this home.Purchase Details
Home Financials for this Owner
Home Financials are based on the most recent Mortgage that was taken out on this home.Purchase Details
Home Financials for this Owner
Home Financials are based on the most recent Mortgage that was taken out on this home.Purchase Details
Home Financials for this Owner
Home Financials are based on the most recent Mortgage that was taken out on this home.Purchase Details
Home Financials for this Owner
Home Financials are based on the most recent Mortgage that was taken out on this home.Similar Homes in Temecula, CA
Home Values in the Area
Average Home Value in this Area
Purchase History
| Date | Type | Sale Price | Title Company |
|---|---|---|---|
| Grant Deed | $630,000 | Ticor Title | |
| Deed | -- | Corinthian Title | |
| Grant Deed | $560,000 | -- | |
| Grant Deed | $400,000 | Chicago Title | |
| Grant Deed | $403,000 | First American Title Company |
Mortgage History
| Date | Status | Loan Amount | Loan Type |
|---|---|---|---|
| Open | $330,000 | New Conventional | |
| Previous Owner | $564,778 | VA | |
| Previous Owner | $560,000 | VA | |
| Previous Owner | $438,250 | New Conventional | |
| Previous Owner | $397,842 | FHA | |
| Previous Owner | $392,755 | FHA | |
| Previous Owner | $336,000 | Unknown | |
| Previous Owner | $84,000 | Stand Alone Second | |
| Previous Owner | $322,000 | Fannie Mae Freddie Mac |
Property History
| Date | Event | Price | Change | Sq Ft Price |
|---|---|---|---|---|
| 06/02/2025 06/02/25 | Sold | $630,000 | -3.7% | $349 / Sq Ft |
| 04/28/2025 04/28/25 | For Sale | $654,500 | +16.9% | $363 / Sq Ft |
| 11/30/2022 11/30/22 | Sold | $560,000 | +2.0% | $311 / Sq Ft |
| 10/31/2022 10/31/22 | Pending | -- | -- | -- |
| 10/26/2022 10/26/22 | Price Changed | $549,000 | -1.8% | $304 / Sq Ft |
| 10/24/2022 10/24/22 | Price Changed | $559,000 | -6.7% | $310 / Sq Ft |
| 10/20/2022 10/20/22 | Price Changed | $599,000 | -4.2% | $332 / Sq Ft |
| 09/23/2022 09/23/22 | For Sale | $624,999 | +56.2% | $347 / Sq Ft |
| 02/11/2019 02/11/19 | Sold | $400,000 | -1.5% | $222 / Sq Ft |
| 01/06/2019 01/06/19 | Pending | -- | -- | -- |
| 10/02/2018 10/02/18 | Price Changed | $406,000 | -1.2% | $225 / Sq Ft |
| 09/11/2018 09/11/18 | Price Changed | $411,000 | -0.9% | $228 / Sq Ft |
| 07/24/2018 07/24/18 | For Sale | $414,900 | -- | $230 / Sq Ft |
Tax History Compared to Growth
Tax History
| Year | Tax Paid | Tax Assessment Tax Assessment Total Assessment is a certain percentage of the fair market value that is determined by local assessors to be the total taxable value of land and additions on the property. | Land | Improvement |
|---|---|---|---|---|
| 2023 | $8,227 | $560,000 | $100,000 | $460,000 |
| 2022 | $6,744 | $420,470 | $105,117 | $315,353 |
| 2021 | $6,690 | $412,226 | $103,056 | $309,170 |
| 2020 | $6,629 | $408,000 | $102,000 | $306,000 |
| 2019 | $6,622 | $401,440 | $139,360 | $262,080 |
| 2018 | $6,439 | $386,000 | $134,000 | $252,000 |
| 2017 | $6,435 | $386,000 | $134,000 | $252,000 |
| 2016 | $5,851 | $336,000 | $117,000 | $219,000 |
| 2015 | $5,638 | $319,000 | $111,000 | $208,000 |
| 2014 | $5,528 | $314,000 | $109,000 | $205,000 |
Agents Affiliated with this Home
-
Sharon Johnson

Seller's Agent in 2025
Sharon Johnson
Realty ONE Group Southwest
(951) 757-4744
3 in this area
48 Total Sales
-
Ramkumar Ethirajan

Buyer's Agent in 2025
Ramkumar Ethirajan
Rise Realty
(858) 837-2413
1 in this area
67 Total Sales
-

Seller's Agent in 2022
Amy Wilson
Redfin Corporation
(909) 289-2475
-

Seller's Agent in 2019
Dwight Copeland
NON-MEMBER/NBA or BTERM OFFICE
(714) 598-7407
-
Kelly Bowlin

Buyer's Agent in 2019
Kelly Bowlin
Kelly W. Bowlin, Broker
(951) 287-0383
11 Total Sales
Map
Source: California Regional Multiple Listing Service (CRMLS)
MLS Number: SW22207052
APN: 961-390-043
- 31561 Six Rivers Ct
- 31505 Six Rivers Ct
- 45777 Sierra Ct
- 31278 Bocaw Cir
- 31250 Comotilo Ct
- 45723 Pheasant Place
- 31141 Via Gilberto
- 45614 Hawk Ct
- 45587 Alpine Place
- 46059 Rocky Trail Ln Unit 124
- 45798 Cloudburst Ln
- 31340 Locust Ct
- 31973 Wildwood Ct
- 45511 Ponderosa Ct
- 46186 Rocky Trail Ln Unit 90
- 46239 Timbermine Ln
- 45471 Olive Ct
- 30885 Loma Linda Rd
- 45741 Shasta Ln
- 46119 Pinon Pine Way
