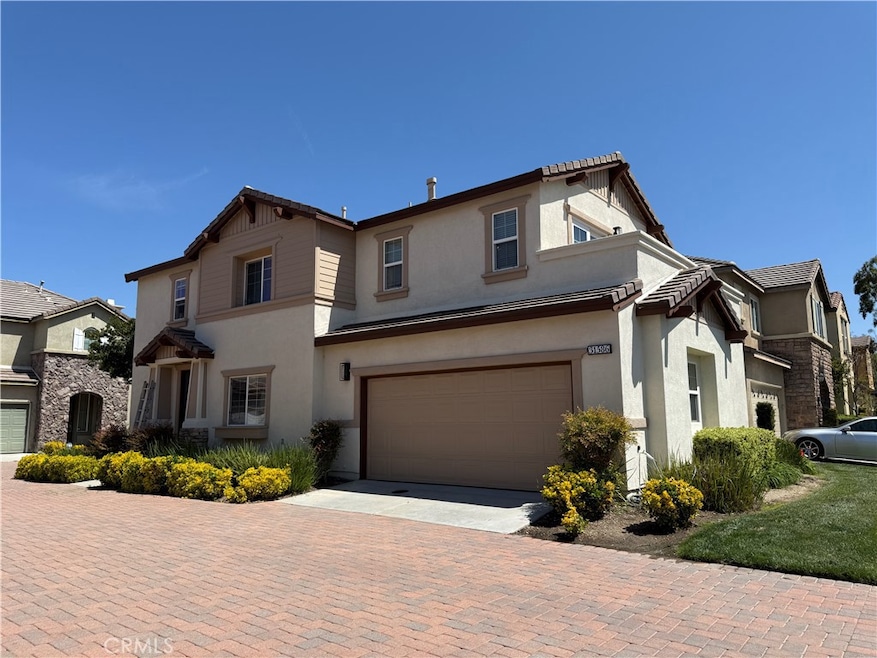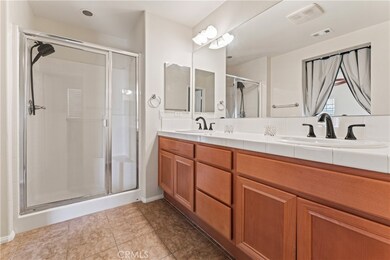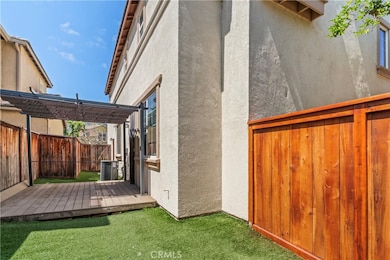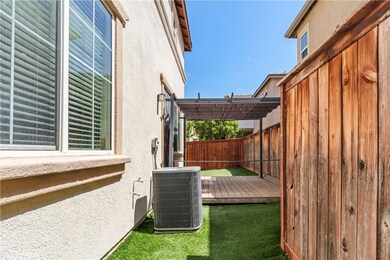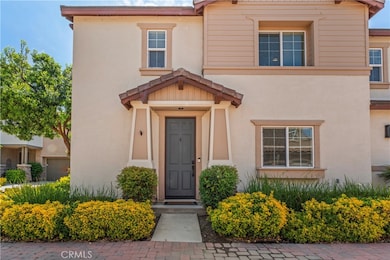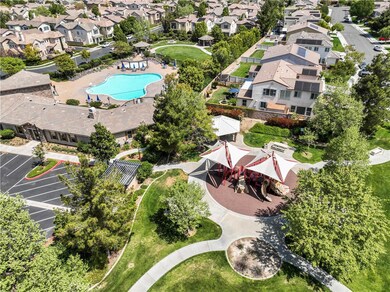
31586 Six Rivers Ct Temecula, CA 92592
Wolf Creek NeighborhoodHighlights
- In Ground Pool
- Open Floorplan
- Clubhouse
- Temecula Luiseno Elementary Rated A-
- Mountain View
- Deck
About This Home
As of June 2025LOCATION, LOCATION! This turnkey single family property is ready for move in. Open floorplan with living area, fireplace, family dining, large granite counter eating area. Over sized kitchen with refrigerator, beautiful light finished cabinets, counter gas cook top, microwave and oven. Custom real wood flooring on lower level, ceiling fans and plenty of natrual lighting with lot's of upgraded lighting features. 1/4 lower level bath, french door leads out to the custom deck and artifical grass yard perfect for BBQ with friends. Upper level has 2 spacious guest rooms, guest bath and main bedroom with private balcony and bathroom. Large walk in closet with room to spare. Upper level laundry room with washer, dryer and storage closet. There is a newly installed soft water system which is plumbed in the kitchen, refrigerator and the throughout the property. Freshly painted, walking distance to the elementary school, parks, clubouse, community pool, Pechanga Resort, Temecula Valley Hospital, shopping and freeway access. 2 car garage with work bench and newly installed car charging station. Don't miss the opportunity for this amazing starter home for you and your family. Ready for move in!
Last Agent to Sell the Property
Realty ONE Group Southwest Brokerage Phone: 951-757-4744 License #01814301 Listed on: 04/28/2025

Home Details
Home Type
- Single Family
Est. Annual Taxes
- $8,227
Year Built
- Built in 2006
Lot Details
- 3,049 Sq Ft Lot
- Wood Fence
- Fence is in average condition
- Front Yard
- Density is up to 1 Unit/Acre
HOA Fees
Parking
- 2 Car Direct Access Garage
- Parking Available
Property Views
- Mountain
- Neighborhood
Home Design
- Cottage
- Turnkey
- Planned Development
- Slab Foundation
- Fire Rated Drywall
- Tile Roof
Interior Spaces
- 1,803 Sq Ft Home
- 2-Story Property
- Open Floorplan
- Ceiling Fan
- Gas Fireplace
- Blinds
- Window Screens
- Panel Doors
- Family Room with Fireplace
- Family Room Off Kitchen
- Dining Room
Kitchen
- Galley Kitchen
- Open to Family Room
- Breakfast Bar
- Electric Oven
- Gas Cooktop
- Microwave
- Freezer
- Water Line To Refrigerator
- Dishwasher
- Granite Countertops
- Disposal
Flooring
- Wood
- Carpet
- Tile
Bedrooms and Bathrooms
- 3 Bedrooms
- All Upper Level Bedrooms
- Walk-In Closet
- Dual Vanity Sinks in Primary Bathroom
- Low Flow Toliet
- Bathtub with Shower
- Walk-in Shower
- Low Flow Shower
- Exhaust Fan In Bathroom
- Closet In Bathroom
Laundry
- Laundry Room
- Laundry on upper level
- Dryer
- Washer
Home Security
- Carbon Monoxide Detectors
- Fire and Smoke Detector
Pool
- In Ground Pool
- Spa
Outdoor Features
- Balcony
- Deck
- Patio
- Exterior Lighting
- Rain Gutters
Location
- Suburban Location
Utilities
- Central Heating and Cooling System
- Natural Gas Connected
- Gas Water Heater
- Water Softener
- Cable TV Available
Listing and Financial Details
- Tax Lot 96
- Tax Tract Number 31898
- Assessor Parcel Number 961390043
- $2,341 per year additional tax assessments
Community Details
Overview
- Sequoia HOA, Phone Number (949) 833-2600
- Wolf Creek Association
- Sequoia HOA
Amenities
- Picnic Area
- Clubhouse
Recreation
- Community Playground
- Community Pool
- Community Spa
Ownership History
Purchase Details
Home Financials for this Owner
Home Financials are based on the most recent Mortgage that was taken out on this home.Purchase Details
Home Financials for this Owner
Home Financials are based on the most recent Mortgage that was taken out on this home.Purchase Details
Home Financials for this Owner
Home Financials are based on the most recent Mortgage that was taken out on this home.Purchase Details
Home Financials for this Owner
Home Financials are based on the most recent Mortgage that was taken out on this home.Purchase Details
Home Financials for this Owner
Home Financials are based on the most recent Mortgage that was taken out on this home.Similar Homes in Temecula, CA
Home Values in the Area
Average Home Value in this Area
Purchase History
| Date | Type | Sale Price | Title Company |
|---|---|---|---|
| Grant Deed | $630,000 | Ticor Title | |
| Deed | -- | Corinthian Title | |
| Grant Deed | $560,000 | -- | |
| Grant Deed | $400,000 | Chicago Title | |
| Grant Deed | $403,000 | First American Title Company |
Mortgage History
| Date | Status | Loan Amount | Loan Type |
|---|---|---|---|
| Open | $330,000 | New Conventional | |
| Previous Owner | $564,778 | VA | |
| Previous Owner | $560,000 | VA | |
| Previous Owner | $438,250 | New Conventional | |
| Previous Owner | $397,842 | FHA | |
| Previous Owner | $392,755 | FHA | |
| Previous Owner | $336,000 | Unknown | |
| Previous Owner | $84,000 | Stand Alone Second | |
| Previous Owner | $322,000 | Fannie Mae Freddie Mac |
Property History
| Date | Event | Price | Change | Sq Ft Price |
|---|---|---|---|---|
| 06/02/2025 06/02/25 | Sold | $630,000 | -3.7% | $349 / Sq Ft |
| 04/28/2025 04/28/25 | For Sale | $654,500 | +16.9% | $363 / Sq Ft |
| 11/30/2022 11/30/22 | Sold | $560,000 | +2.0% | $311 / Sq Ft |
| 10/31/2022 10/31/22 | Pending | -- | -- | -- |
| 10/26/2022 10/26/22 | Price Changed | $549,000 | -1.8% | $304 / Sq Ft |
| 10/24/2022 10/24/22 | Price Changed | $559,000 | -6.7% | $310 / Sq Ft |
| 10/20/2022 10/20/22 | Price Changed | $599,000 | -4.2% | $332 / Sq Ft |
| 09/23/2022 09/23/22 | For Sale | $624,999 | +56.2% | $347 / Sq Ft |
| 02/11/2019 02/11/19 | Sold | $400,000 | -1.5% | $222 / Sq Ft |
| 01/06/2019 01/06/19 | Pending | -- | -- | -- |
| 10/02/2018 10/02/18 | Price Changed | $406,000 | -1.2% | $225 / Sq Ft |
| 09/11/2018 09/11/18 | Price Changed | $411,000 | -0.9% | $228 / Sq Ft |
| 07/24/2018 07/24/18 | For Sale | $414,900 | -- | $230 / Sq Ft |
Tax History Compared to Growth
Tax History
| Year | Tax Paid | Tax Assessment Tax Assessment Total Assessment is a certain percentage of the fair market value that is determined by local assessors to be the total taxable value of land and additions on the property. | Land | Improvement |
|---|---|---|---|---|
| 2025 | $8,227 | $1,061,208 | $104,040 | $957,168 |
| 2023 | $8,227 | $560,000 | $100,000 | $460,000 |
| 2022 | $6,744 | $420,470 | $105,117 | $315,353 |
| 2021 | $6,690 | $412,226 | $103,056 | $309,170 |
| 2020 | $6,629 | $408,000 | $102,000 | $306,000 |
| 2019 | $6,622 | $401,440 | $139,360 | $262,080 |
| 2018 | $6,439 | $386,000 | $134,000 | $252,000 |
| 2017 | $6,435 | $386,000 | $134,000 | $252,000 |
| 2016 | $5,851 | $336,000 | $117,000 | $219,000 |
| 2015 | $5,638 | $319,000 | $111,000 | $208,000 |
| 2014 | $5,528 | $314,000 | $109,000 | $205,000 |
Agents Affiliated with this Home
-

Seller's Agent in 2025
Sharon Johnson
Realty ONE Group Southwest
(951) 757-4744
3 in this area
47 Total Sales
-

Buyer's Agent in 2025
Ramkumar Ethirajan
Rise Realty
(858) 837-2413
1 in this area
66 Total Sales
-
A
Seller's Agent in 2022
Amy Wilson
Redfin Corporation
-
D
Seller's Agent in 2019
Dwight Copeland
NON-MEMBER/NBA or BTERM OFFICE
-

Buyer's Agent in 2019
Kelly Bowlin
Kelly W. Bowlin, Broker
(951) 287-0383
11 Total Sales
Map
Source: California Regional Multiple Listing Service (CRMLS)
MLS Number: SW25077231
APN: 961-390-043
- 31505 Six Rivers Ct
- 31250 Comotilo Ct
- 31141 Via Gilberto
- 45723 Pheasant Place
- 45857 Jeronimo St
- 45590 Alpine Place
- 45620 Hopactong St
- 31340 Locust Ct
- 45495 Peacock Place
- 45798 Cloudburst Ln
- 45471 Olive Ct
- 46059 Rocky Trail Ln Unit 124
- 31973 Wildwood Ct
- 46223 Timbermine Ln Unit 55
- 45741 Shasta Ln
- 31941 Calle Tiara S
- 31332 Bluebeech Ct
- 46119 Pinon Pine Way
- 31938 Calle Tiara S
- 45400 Corte Progreso
