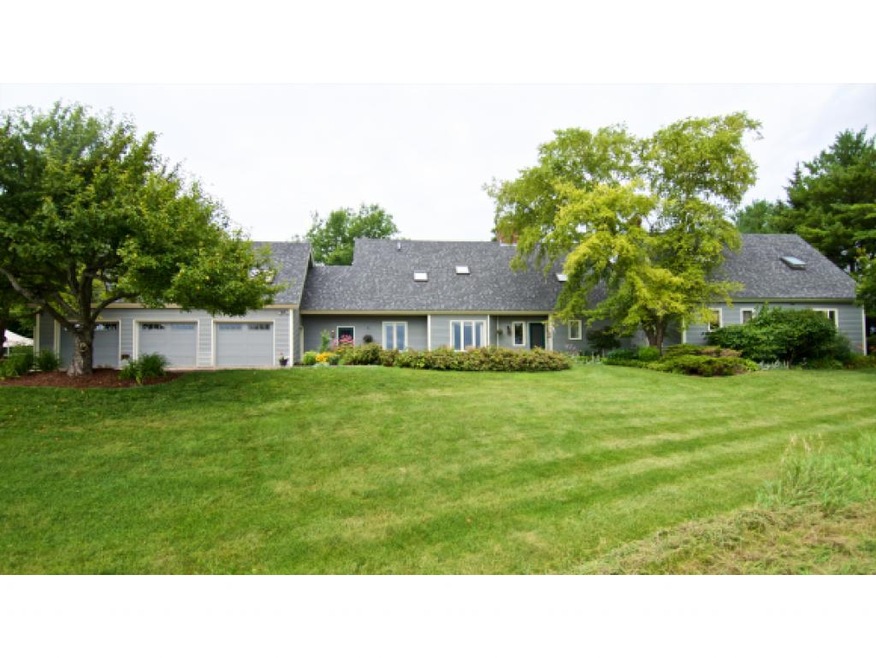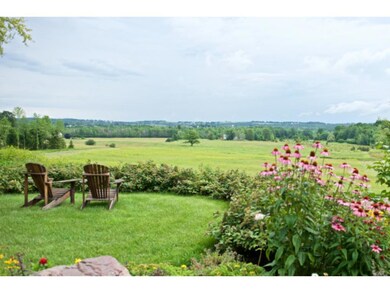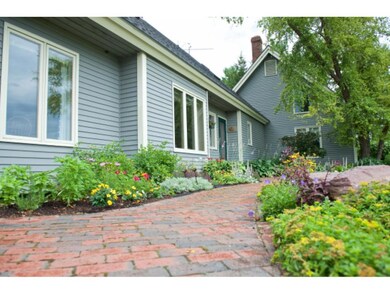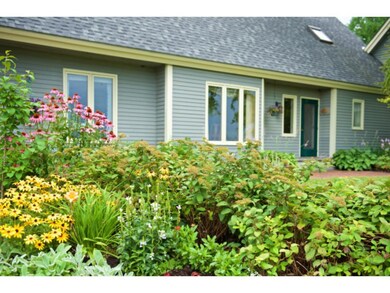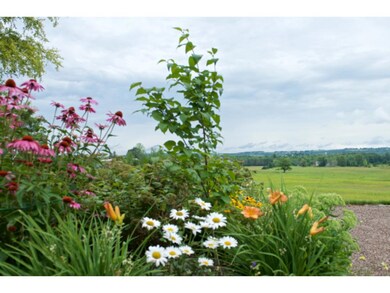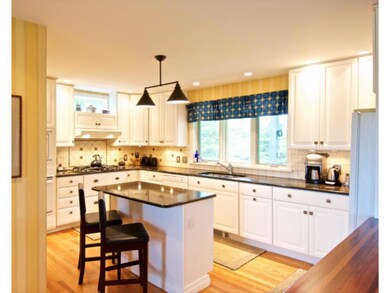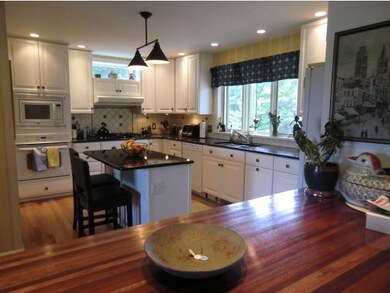
316 Popple Dungeon Rd Charlotte, VT 05445
Estimated Value: $1,487,998 - $1,751,000
Highlights
- Docks
- Water Access
- Cape Cod Architecture
- Charlotte Central School Rated A-
- Lake View
- Wood Burning Stove
About This Home
As of November 2015Views, acreage, and privacy! This contemporary-style cape was sited on a 10-acre parcel to capture the pastoral, mountain and some lake views. Part of a Charlotte âneighborhoodâ of homes, most with several acres and located with private drives, there is a true country feel, yet only minutes to the delightful Town Beach, the Old Brick Store, Town Hall and the Charlotte Library. An addition was added in 1983, making this appealing to empty-nesters. The new wing features a charming master suite with a double height ceiling with access to a second floor balcony via a spiral staircase. Also a spacious walk-in closet/dressing room, marble bathroom, and wood-burning fireplace (currently used with a pellet stove). A 15âx10â office adjoins the master suite. Great guest space with private bath over garage. Pluses are a shared beach and dock, as well as a mooring for this property. See the many great features of this custom home listed in detail in the highlight package.
Last Listed By
Maureen Post
Four Seasons Sotheby's Int'l Realty License #082.0006851 Listed on: 05/04/2015
Home Details
Home Type
- Single Family
Est. Annual Taxes
- $14,688
Year Built
- Built in 1980
Lot Details
- 10.27 Acre Lot
- Property has an invisible fence for dogs
- Lot Sloped Up
Parking
- 3 Car Attached Garage
- Gravel Driveway
Property Views
- Lake
- Mountain
- Countryside Views
Home Design
- Cape Cod Architecture
- Contemporary Architecture
- Concrete Foundation
- Architectural Shingle Roof
- Cedar
Interior Spaces
- 2-Story Property
- Wet Bar
- Ceiling Fan
- Skylights
- Multiple Fireplaces
- Wood Burning Stove
- Blinds
- Attic
Kitchen
- Oven
- Gas Cooktop
- Stove
- Range Hood
- Microwave
- Freezer
- Dishwasher
- Kitchen Island
Flooring
- Wood
- Carpet
- Marble
- Slate Flooring
- Ceramic Tile
Bedrooms and Bathrooms
- 5 Bedrooms
- Main Floor Bedroom
- En-Suite Primary Bedroom
- Cedar Closet
- Walk-In Closet
- Bathroom on Main Level
- Soaking Tub
Laundry
- Laundry on main level
- Dryer
- Washer
Partially Finished Basement
- Connecting Stairway
- Interior Basement Entry
- Sump Pump
- Dirt Floor
- Crawl Space
- Basement Storage
Home Security
- Home Security System
- Fire and Smoke Detector
Outdoor Features
- Water Access
- Shared Private Water Access
- Mooring
- Docks
- Access to a Dock
- Porch
Schools
- Charlotte Central Elementary And Middle School
- Champlain Valley Uhsd #15 High School
Utilities
- Pellet Stove burns compressed wood to generate heat
- Baseboard Heating
- Hot Water Heating System
- Heating System Uses Oil
- 220 Volts
- Liquid Propane Gas Water Heater
- Septic Tank
- Multiple Phone Lines
Listing and Financial Details
- Exclusions: Breakfast nook light fixture; brass wind meter; exterior light at front door.
Similar Home in Charlotte, VT
Home Values in the Area
Average Home Value in this Area
Property History
| Date | Event | Price | Change | Sq Ft Price |
|---|---|---|---|---|
| 11/09/2015 11/09/15 | Sold | $790,000 | -10.7% | $176 / Sq Ft |
| 09/17/2015 09/17/15 | Pending | -- | -- | -- |
| 05/04/2015 05/04/15 | For Sale | $885,000 | -- | $197 / Sq Ft |
Tax History Compared to Growth
Tax History
| Year | Tax Paid | Tax Assessment Tax Assessment Total Assessment is a certain percentage of the fair market value that is determined by local assessors to be the total taxable value of land and additions on the property. | Land | Improvement |
|---|---|---|---|---|
| 2024 | $16,504 | $1,089,400 | $475,800 | $613,600 |
| 2023 | $14,674 | $1,089,400 | $475,800 | $613,600 |
| 2022 | $14,525 | $830,800 | $345,800 | $485,000 |
| 2021 | $15,778 | $830,800 | $345,800 | $485,000 |
| 2020 | $14,415 | $830,800 | $345,800 | $485,000 |
| 2019 | $14,065 | $834,400 | $345,800 | $488,600 |
| 2018 | $14,065 | $834,400 | $345,800 | $488,600 |
| 2017 | $13,367 | $834,400 | $345,800 | $488,600 |
| 2016 | $14,962 | $829,400 | $345,800 | $483,600 |
Agents Affiliated with this Home
-
M
Seller's Agent in 2015
Maureen Post
Four Seasons Sotheby's Int'l Realty
(802) 864-0541
-
Rob Foley

Buyer's Agent in 2015
Rob Foley
Flat Fee Real Estate
(802) 881-6377
158 Total Sales
Map
Source: PrimeMLS
MLS Number: 4418718
APN: (043) 00236-0316
- 178 Popple Dungeon Rd
- 2271 Lake Rd
- 181 Windswept Ln
- 251 Tamarack Rd
- 1067 Greenbush Rd
- 885 Greenbush Rd
- 1249 Church Hill Rd
- 692 Church Hill Rd
- 304 Natures Way
- 10 Common Way
- 4425 Ethan Allen Hwy
- 2748 Essex Rd
- 2226 Lake Shore Rd
- 2783 Essex Rd
- 3061 Essex Rd
- 488 Guinea Rd
- 44 Turquoise Rd
- 44 Turquoise Rd
- 250 Palmer Ln
- 1295 Lime Kiln Rd
- 316 Popple Dungeon Rd
- 347 Popple Dungeon Rd
- 139 Popple Dungeon Rd
- 359 Holmes Rd Unit 707
- 359 Holmes Rd
- 362 Holmes Rd
- 499 Popple Dungeon Rd
- 156 Popple Dungeon Rd
- 210 Holmes Rd
- 1037 Whalley Rd
- 37 Popple Dungeon Rd
- 1071 Whalley Rd
- 501 Popple Dungeon Rd
- 957 Whalley Rd
- 00 Popple Dungeon Rd
- 186 Holmes Rd
- 208 Holmes Rd
- 187 Holmes Rd
- 1708 Lake Rd
- 1188 Whalley Rd
