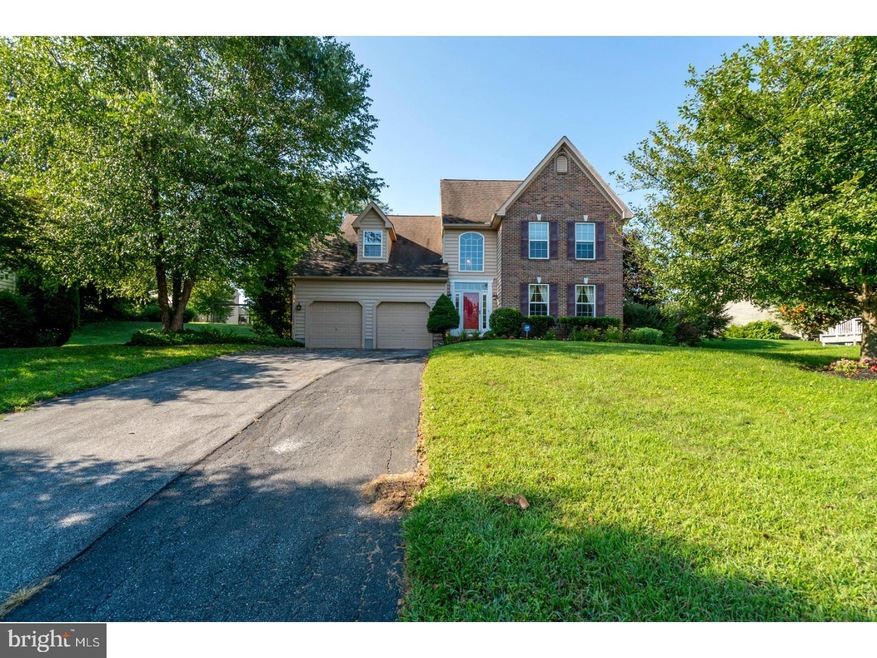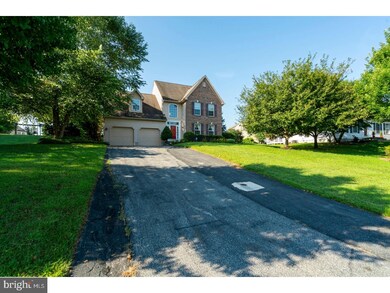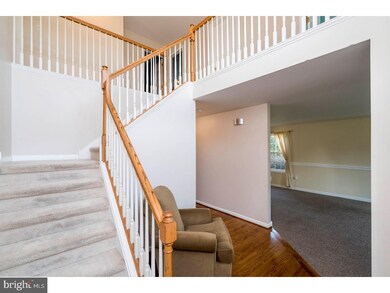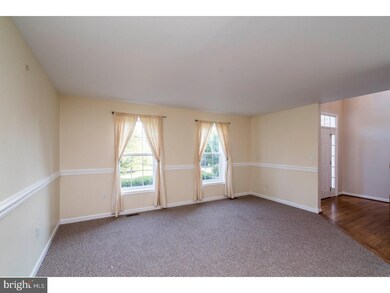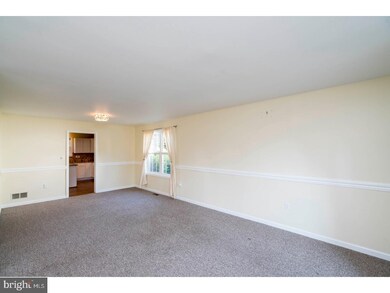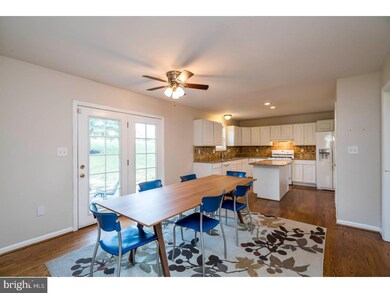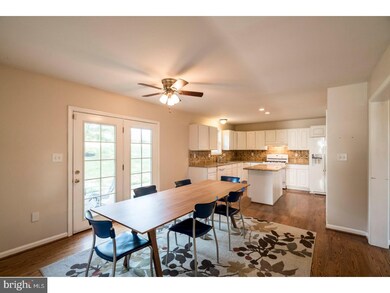
316 Welcome Ave West Grove, PA 19390
Estimated Value: $533,294 - $645,000
Highlights
- Colonial Architecture
- Cathedral Ceiling
- Attic
- Fred S Engle Middle School Rated A-
- Wood Flooring
- 2 Fireplaces
About This Home
As of January 2018Come see this 4BR, 2 full/2 half Bath Colonial with a great floor plan and thoughtful extras like a Nest thermostat, large paver patio and a fenced back yard. The kitchen has granite counter tops, tile back splash, gas cooking, and sliding doors leading outside. There is a HUGE eat-in area as well as beautiful hardwood floors throughout the kitchen, 2-story foyer, and family room. The formal Living and Dining areas get great natural light and are quite spacious. Upstairs, there are 4 generously sized bedrooms, including a Master Suite w/ vaulted ceilings, walk in closet, and full bath. The full sized basement has several finished areas and a Powder Room for convenience. There is plenty of unfinished space for extra storage. This home has been well maintained and recently painted in several key rooms to make it truly move-in ready!
Last Agent to Sell the Property
EXP Realty, LLC License #RS-0019528 Listed on: 08/11/2017
Home Details
Home Type
- Single Family
Est. Annual Taxes
- $6,419
Year Built
- Built in 1998
Lot Details
- 0.33 Acre Lot
- Back, Front, and Side Yard
- Property is in good condition
- Property is zoned RR
HOA Fees
- $19 Monthly HOA Fees
Parking
- 2 Car Direct Access Garage
- 3 Open Parking Spaces
- Driveway
- On-Street Parking
Home Design
- Colonial Architecture
- Pitched Roof
- Shingle Roof
- Aluminum Siding
- Vinyl Siding
Interior Spaces
- 3,259 Sq Ft Home
- Property has 2 Levels
- Cathedral Ceiling
- Ceiling Fan
- 2 Fireplaces
- Family Room
- Living Room
- Dining Room
- Den
- Bonus Room
- Game Room
- Basement Fills Entire Space Under The House
- Laundry on main level
- Attic
Kitchen
- Eat-In Kitchen
- Built-In Range
- Dishwasher
- Kitchen Island
Flooring
- Wood
- Wall to Wall Carpet
Bedrooms and Bathrooms
- 4 Bedrooms
- En-Suite Primary Bedroom
- En-Suite Bathroom
- 4 Bathrooms
Outdoor Features
- Patio
- Exterior Lighting
Schools
- Fred S. Engle Middle School
- Avon Grove High School
Utilities
- Forced Air Heating and Cooling System
- Electric Water Heater
- Cable TV Available
Community Details
- Association fees include common area maintenance
- Heather Grove Subdivision
Listing and Financial Details
- Tax Lot 0085
- Assessor Parcel Number 59-08F-0085
Ownership History
Purchase Details
Home Financials for this Owner
Home Financials are based on the most recent Mortgage that was taken out on this home.Purchase Details
Home Financials for this Owner
Home Financials are based on the most recent Mortgage that was taken out on this home.Purchase Details
Home Financials for this Owner
Home Financials are based on the most recent Mortgage that was taken out on this home.Purchase Details
Home Financials for this Owner
Home Financials are based on the most recent Mortgage that was taken out on this home.Similar Homes in West Grove, PA
Home Values in the Area
Average Home Value in this Area
Purchase History
| Date | Buyer | Sale Price | Title Company |
|---|---|---|---|
| Chaput Charles J | -- | -- | |
| Sensor Michael L | $320,000 | None Available | |
| Kumpon Christopher P | $238,000 | -- | |
| Latsha Kirk | $170,000 | -- |
Mortgage History
| Date | Status | Borrower | Loan Amount |
|---|---|---|---|
| Previous Owner | Sensor Michael L | $309,120 | |
| Previous Owner | Kumpon Christopher P | $128,970 | |
| Previous Owner | Kumpon Christopher P | $90,000 | |
| Previous Owner | Kumpon Christopher P | $59,300 | |
| Previous Owner | Kumpon Christopher P | $150,000 | |
| Previous Owner | Kumpon Christopher P | $140,000 | |
| Previous Owner | Latsha Kirk | $136,000 | |
| Closed | Latsha Kirk | $17,000 |
Property History
| Date | Event | Price | Change | Sq Ft Price |
|---|---|---|---|---|
| 01/12/2018 01/12/18 | Sold | $319,500 | 0.0% | $98 / Sq Ft |
| 12/11/2017 12/11/17 | Pending | -- | -- | -- |
| 11/13/2017 11/13/17 | Price Changed | $319,500 | +3.1% | $98 / Sq Ft |
| 10/13/2017 10/13/17 | Price Changed | $310,000 | -4.6% | $95 / Sq Ft |
| 09/27/2017 09/27/17 | Price Changed | $325,000 | -4.4% | $100 / Sq Ft |
| 09/15/2017 09/15/17 | Price Changed | $339,900 | -2.9% | $104 / Sq Ft |
| 08/11/2017 08/11/17 | For Sale | $350,000 | +9.4% | $107 / Sq Ft |
| 05/24/2013 05/24/13 | Sold | $320,000 | -3.0% | $98 / Sq Ft |
| 04/04/2013 04/04/13 | Pending | -- | -- | -- |
| 03/14/2013 03/14/13 | For Sale | $329,900 | -- | $101 / Sq Ft |
Tax History Compared to Growth
Tax History
| Year | Tax Paid | Tax Assessment Tax Assessment Total Assessment is a certain percentage of the fair market value that is determined by local assessors to be the total taxable value of land and additions on the property. | Land | Improvement |
|---|---|---|---|---|
| 2024 | $7,453 | $182,890 | $32,470 | $150,420 |
| 2023 | $7,297 | $182,890 | $32,470 | $150,420 |
| 2022 | $7,191 | $182,890 | $32,470 | $150,420 |
| 2021 | $7,043 | $182,890 | $32,470 | $150,420 |
| 2020 | $6,809 | $182,890 | $32,470 | $150,420 |
| 2019 | $6,641 | $182,890 | $32,470 | $150,420 |
| 2018 | $6,419 | $181,390 | $32,470 | $148,920 |
| 2017 | $6,287 | $181,390 | $32,470 | $148,920 |
| 2016 | $5,128 | $181,390 | $32,470 | $148,920 |
| 2015 | $5,128 | $181,390 | $32,470 | $148,920 |
| 2014 | $5,128 | $181,390 | $32,470 | $148,920 |
Agents Affiliated with this Home
-
Matt Fetick

Seller's Agent in 2018
Matt Fetick
EXP Realty, LLC
(484) 678-7888
1,164 Total Sales
-
David Maio Williams

Seller Co-Listing Agent in 2018
David Maio Williams
EXP Realty, LLC
(610) 742-4306
259 Total Sales
-
Sean Maloney

Buyer's Agent in 2018
Sean Maloney
RE/MAX
(215) 783-6543
53 Total Sales
-
Michael McCullough

Seller's Agent in 2013
Michael McCullough
Long & Foster
(302) 893-7601
157 Total Sales
Map
Source: Bright MLS
MLS Number: 1000292705
APN: 59-08F-0085.0000
- 225 State Rd
- 17 Nottingham Dr
- 131 Marthas Way
- 12 Meadow Woods Ln
- 723 Elphin Rd
- 607 Martin Dr
- 103 Dylan Cir
- 228 Schoolhouse Rd
- 400 N Guernsey Rd
- 125 Maloney Terrace
- 432 Coote Dr
- 301 Whitestone Rd
- 30 Inniscrone Dr
- 65 Kent Farm Ln
- 38 Angelica Dr
- 12 Rushford Place
- 797 W Glenview Dr
- 17 Roberts Way
- 781 W Glenview Dr
- 6 Letchworth Ln
- 316 Welcome Ave
- 318 Welcome Ave
- 401 Heather Grove Ln
- 5 Newfield Ct
- 403 Heather Grove Ln
- 320 Welcome Ave
- 3 Newfield Ct
- 7 Newfield Ct
- 315 Welcome Ave
- 313 Welcome Ave
- 1 Newfield Ct
- 311 Welcome Ave
- 402 Heather Grove Ln
- 1 Deerpath Ct
- 000 Schoolhouse Rd
- 8 Newfield Ct
- 309 Welcome Ave
- 6 Newfield Ct
- 4 Newfield Ct
- 404 Heather Grove Ln
