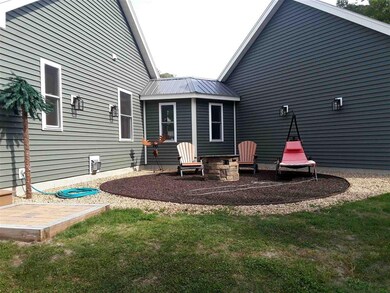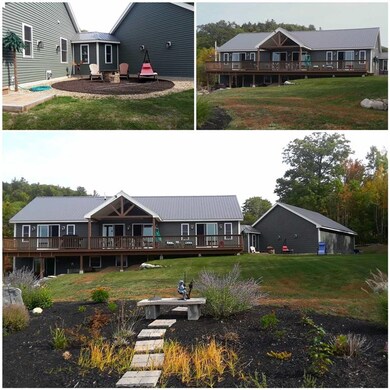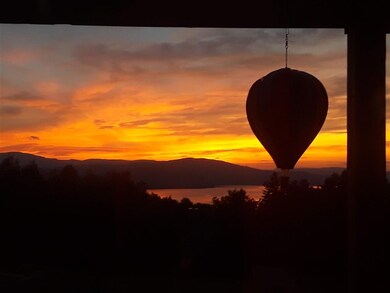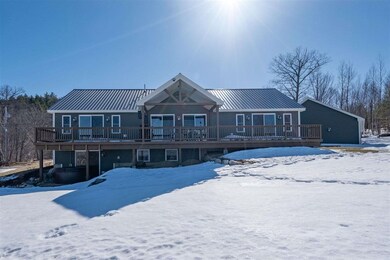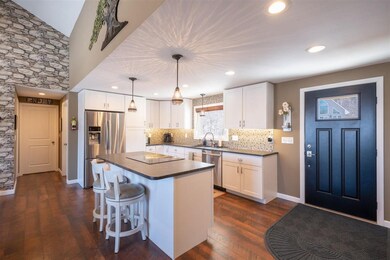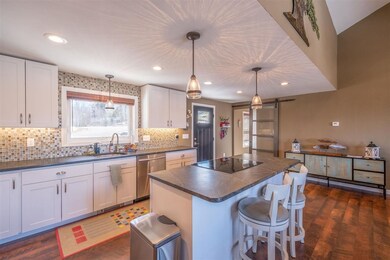
316 Wicom Rd Bristol, NH 03222
Estimated Value: $565,000 - $901,000
Highlights
- Water Access
- Lake View
- 2 Car Attached Garage
- Newly Remodeled
- Contemporary Architecture
- Tile Flooring
About This Home
As of May 2021Wonderful Custom Built Ranch with Panoramic Views of New Found Lake and Cardigan Mt. Well Appointed, bright Open floor plan with vaulted ceilings, rough sawn Cherry Laminate Floors, and quality fixtures throughout! The kitchen is well designed with Honed Granite counters, white cabinets, large Island with seating all open to the living room and dinning area. Double Sliders open to an expansive deck that runs the entire back of the home to enjoy the magnificent view. Includes 4 bedrooms that includes a Master bedroom with Tiled bath with glass shower and a completely finished lower level perfect for family room or Recreation area and a Hot Tub! This quality built home was built in 2018 and is in impeccable shape. two car garage 26x32 with attached 10x12 storage area offers plenty of storage. located minutes to local restaurants and amenities. Delayed Showings to begin at Open House Sunday, March 21st at 9am-1pmShowings to begin at Open House Sunday, March 21st at 9am. Could be sold furnished
Last Agent to Sell the Property
BHHS Verani Belmont License #050915 Listed on: 03/19/2021

Home Details
Home Type
- Single Family
Est. Annual Taxes
- $6,068
Year Built
- Built in 2018 | Newly Remodeled
Lot Details
- 0.69 Acre Lot
- Landscaped
- Lot Sloped Up
HOA Fees
- $46 Monthly HOA Fees
Parking
- 2 Car Attached Garage
- Heated Garage
- Dry Walled Garage
- Automatic Garage Door Opener
Home Design
- Contemporary Architecture
- Poured Concrete
- Wood Frame Construction
- Metal Roof
- Wood Siding
- Vinyl Siding
Interior Spaces
- 1-Story Property
- Lake Views
- Fire and Smoke Detector
Kitchen
- Gas Cooktop
- Dishwasher
Flooring
- Laminate
- Tile
Bedrooms and Bathrooms
- 4 Bedrooms
- 2 Full Bathrooms
Laundry
- Dryer
- Washer
Finished Basement
- Heated Basement
- Basement Fills Entire Space Under The House
- Connecting Stairway
- Interior Basement Entry
Outdoor Features
- Water Access
- Municipal Residents Have Water Access Only
Schools
- Bristol Elementary School
- Newfound Memorial Middle Sch
- Newfound Regional High Sch
Utilities
- Zoned Heating
- Baseboard Heating
- Hot Water Heating System
- Heating System Uses Oil
- 200+ Amp Service
- Separate Water Meter
- Septic Tank
- Septic Design Available
- Leach Field
- High Speed Internet
Listing and Financial Details
- Tax Lot 26
Ownership History
Purchase Details
Purchase Details
Home Financials for this Owner
Home Financials are based on the most recent Mortgage that was taken out on this home.Purchase Details
Similar Homes in Bristol, NH
Home Values in the Area
Average Home Value in this Area
Purchase History
| Date | Buyer | Sale Price | Title Company |
|---|---|---|---|
| Ozkan 2019 Ft | -- | None Available | |
| Ozkan Susan | $600,000 | None Available | |
| Simula Tracy L | $39,000 | -- |
Mortgage History
| Date | Status | Borrower | Loan Amount |
|---|---|---|---|
| Previous Owner | Ozkan Susan | $480,000 | |
| Previous Owner | Marquedant James E | $260,000 | |
| Previous Owner | Simula Tracy L | $262,890 |
Property History
| Date | Event | Price | Change | Sq Ft Price |
|---|---|---|---|---|
| 05/18/2021 05/18/21 | Sold | $600,000 | 0.0% | $193 / Sq Ft |
| 03/22/2021 03/22/21 | Pending | -- | -- | -- |
| 03/19/2021 03/19/21 | For Sale | $599,900 | -- | $193 / Sq Ft |
Tax History Compared to Growth
Tax History
| Year | Tax Paid | Tax Assessment Tax Assessment Total Assessment is a certain percentage of the fair market value that is determined by local assessors to be the total taxable value of land and additions on the property. | Land | Improvement |
|---|---|---|---|---|
| 2024 | $6,928 | $293,300 | $89,300 | $204,000 |
| 2023 | $6,673 | $293,300 | $89,300 | $204,000 |
| 2022 | $6,156 | $293,300 | $89,300 | $204,000 |
| 2021 | $5,928 | $293,300 | $89,300 | $204,000 |
| 2020 | $6,068 | $293,300 | $89,300 | $204,000 |
| 2019 | $5,864 | $257,200 | $58,700 | $198,500 |
Agents Affiliated with this Home
-
Doug Rollins

Seller's Agent in 2021
Doug Rollins
BHHS Verani Belmont
(603) 393-7758
139 Total Sales
Map
Source: PrimeMLS
MLS Number: 4851732
APN: BRTL M:00107 L:000026 S:000000
- 57 Lakeside Rd
- 197 Lakeside Rd
- 26 Don Gerry Rd
- 20 Walker Dr Unit B
- 1 Mayhew Turnpike
- 345 Brookwood Park Rd
- 837 Lake St
- 50 Browns Beach Rd
- 222 Upper Birch Dr
- 141 Gallahad Ln
- 130 Sugar Hill Dr
- 29 Pasquaney Ln Unit 10
- 179 Tomahawk Trail Unit 24
- 130 Summer St
- 00 Old Bristol Rd
- 75 Summer St
- 84 N Main St
- 820 Old Bristol Rd
- 30 Beech St Unit 4B
- 30 Beech St Unit 4C
- 316 Wicom Rd
- lot 8 Wicom Road Scenic View
- lot 8 Wicom Road Scenic View Rd
- Lot 31 Scenic View Rd
- 290 Wicom Rd
- 51 Scenic View Rd
- 311 Wicom Rd
- 0 Scenic View Rd Unit 5028093
- 0 Scenic View Rd Unit 31 5028093
- 0 Scenic View Rd Unit 31
- 00 Scenic View Rd Unit Lot 5
- 301 Wicom Rd
- 32 Scenic View Rd
- 20 Scenic View Rd
- 29 Scenic View Rd
- 393 Wicom Rd
- 341 Wicom Rd
- 343 Wicom Rd
- 345 Wicom Rd
- 19 Autumn Ln

