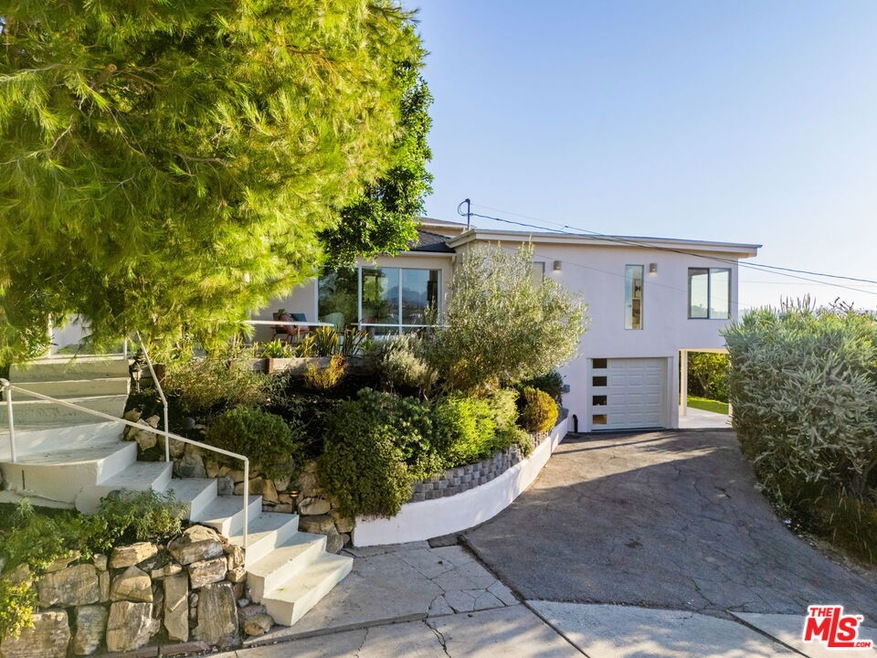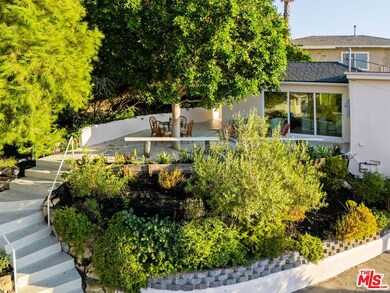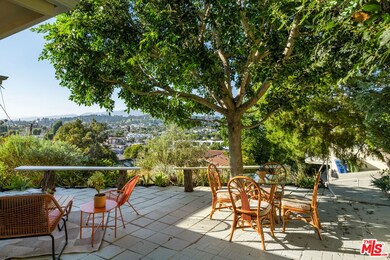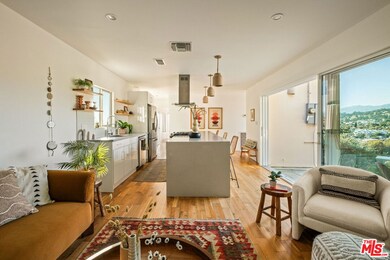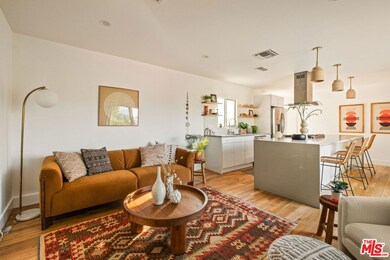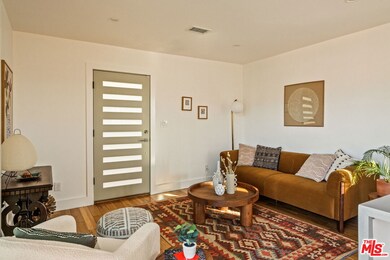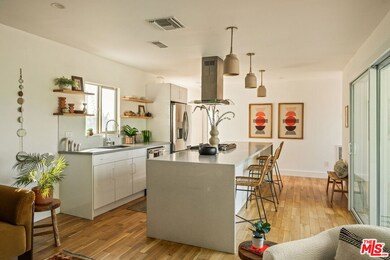
3160 Verdugo Place Los Angeles, CA 90065
Glassell Park NeighborhoodHighlights
- City View
- Midcentury Modern Architecture
- Bonus Room
- Eagle Rock High School Rated A
- Wood Flooring
- No HOA
About This Home
As of September 2024Nestled on a lush hillside surrounded by mature trees and a verdant cornucopia of natural beauty unique to NELA is this quintessential 1950 Mid-Century treehouse in Glassell Park with breathtaking 180 degree panoramic views. Sitting off a private drive at the top of a knoll, this warm and inviting beauty has been well loved and updated. Features include an open floor plan flooded with natural light, wood floors, beamed ceilings, oversized picture windows, a chef-worthy modern kitchen and a floor-to-ceiling door that leads out to an expansive patio shaded by a gorgeous leafy canopy to soak in those mesmerizing, seemingly infinite views. Down below, just beyond the stairs is the fully finished bonus that would make a perfect home office, guesthouse/ADU or perhaps even explore building an additional unit with its coveted LAR2 zoning. From this space, guests can walk out to the covered patio to the enchanting backyard retreat featuring multiple sumptuous terraces beckoning visitors to lounge and linger as the sun sets just beyond the horizon. Additional updates include a 200-amp panel, new windows, HVAC, tankless water heater, copper plumbing and drought tolerant landscaping throughout. Located minutes to Lemon Poppy Kitchen, Verdugo Bar, Bub & Grandma's, Habitat, Little Barn, The Grant, Highland Park's York Blvd shopping and dining, Eagle Rock, Silver Lake and DTLA, this modern retreat tucked away in the hills of NELA sits just moments to everything, but feels a million miles away.
Last Agent to Sell the Property
Soulful Abode Los Angeles License #01418060 Listed on: 08/14/2024
Last Buyer's Agent
Brad Gilboe
Exp Realty of California Inc. License #01957502

Home Details
Home Type
- Single Family
Est. Annual Taxes
- $10,429
Year Built
- Built in 1950
Lot Details
- 7,163 Sq Ft Lot
- Lot Dimensions are 69x100
- Property is zoned LAR2
Property Views
- City
- Hills
Home Design
- Midcentury Modern Architecture
Interior Spaces
- 994 Sq Ft Home
- 1-Story Property
- Living Room
- Bonus Room
- Wood Flooring
Kitchen
- Breakfast Bar
- Oven or Range
- Dishwasher
Bedrooms and Bathrooms
- 2 Bedrooms
- 1 Full Bathroom
Laundry
- Laundry Room
- Dryer
- Washer
Parking
- 1 Car Attached Garage
- 2 Open Parking Spaces
- Converted Garage
- Driveway
- On-Street Parking
Additional Features
- Covered patio or porch
- Central Heating and Cooling System
Community Details
- No Home Owners Association
Listing and Financial Details
- Assessor Parcel Number 5456-009-032
Ownership History
Purchase Details
Home Financials for this Owner
Home Financials are based on the most recent Mortgage that was taken out on this home.Purchase Details
Home Financials for this Owner
Home Financials are based on the most recent Mortgage that was taken out on this home.Purchase Details
Home Financials for this Owner
Home Financials are based on the most recent Mortgage that was taken out on this home.Purchase Details
Home Financials for this Owner
Home Financials are based on the most recent Mortgage that was taken out on this home.Purchase Details
Home Financials for this Owner
Home Financials are based on the most recent Mortgage that was taken out on this home.Purchase Details
Home Financials for this Owner
Home Financials are based on the most recent Mortgage that was taken out on this home.Purchase Details
Home Financials for this Owner
Home Financials are based on the most recent Mortgage that was taken out on this home.Purchase Details
Home Financials for this Owner
Home Financials are based on the most recent Mortgage that was taken out on this home.Purchase Details
Purchase Details
Home Financials for this Owner
Home Financials are based on the most recent Mortgage that was taken out on this home.Purchase Details
Purchase Details
Home Financials for this Owner
Home Financials are based on the most recent Mortgage that was taken out on this home.Purchase Details
Home Financials for this Owner
Home Financials are based on the most recent Mortgage that was taken out on this home.Purchase Details
Home Financials for this Owner
Home Financials are based on the most recent Mortgage that was taken out on this home.Purchase Details
Home Financials for this Owner
Home Financials are based on the most recent Mortgage that was taken out on this home.Similar Homes in the area
Home Values in the Area
Average Home Value in this Area
Purchase History
| Date | Type | Sale Price | Title Company |
|---|---|---|---|
| Grant Deed | $1,269,000 | California Best Title Company | |
| Quit Claim Deed | -- | First American Title | |
| Grant Deed | $757,500 | First American Title | |
| Grant Deed | $610,000 | Wfg National Title | |
| Grant Deed | $330,000 | Provident Title Company | |
| Interfamily Deed Transfer | -- | -- | |
| Interfamily Deed Transfer | -- | -- | |
| Interfamily Deed Transfer | -- | -- | |
| Gift Deed | -- | -- | |
| Quit Claim Deed | -- | First American Title Ins Co | |
| Gift Deed | -- | -- | |
| Quit Claim Deed | -- | United Title Co | |
| Grant Deed | $85,000 | United Title Co | |
| Corporate Deed | -- | Stewart Title | |
| Trustee Deed | $142,227 | Stewart Title |
Mortgage History
| Date | Status | Loan Amount | Loan Type |
|---|---|---|---|
| Open | $968,000 | New Conventional | |
| Previous Owner | $944,000 | New Conventional | |
| Previous Owner | $532,000 | New Conventional | |
| Previous Owner | $547,000 | New Conventional | |
| Previous Owner | $549,000 | New Conventional | |
| Previous Owner | $247,500 | Purchase Money Mortgage | |
| Previous Owner | $250,000 | Unknown | |
| Previous Owner | $195,000 | Unknown | |
| Previous Owner | $158,000 | New Conventional | |
| Previous Owner | $142,000 | Purchase Money Mortgage | |
| Previous Owner | $31,000 | No Value Available | |
| Previous Owner | $82,450 | Seller Take Back |
Property History
| Date | Event | Price | Change | Sq Ft Price |
|---|---|---|---|---|
| 09/12/2024 09/12/24 | Sold | $1,269,000 | +31.0% | $1,277 / Sq Ft |
| 08/21/2024 08/21/24 | Pending | -- | -- | -- |
| 08/14/2024 08/14/24 | For Sale | $969,000 | 0.0% | $975 / Sq Ft |
| 08/04/2022 08/04/22 | Rented | $3,800 | 0.0% | -- |
| 07/29/2022 07/29/22 | Under Contract | -- | -- | -- |
| 07/21/2022 07/21/22 | For Rent | $3,800 | 0.0% | -- |
| 08/24/2017 08/24/17 | Sold | $757,500 | +12.2% | $924 / Sq Ft |
| 07/17/2017 07/17/17 | Pending | -- | -- | -- |
| 06/29/2017 06/29/17 | For Sale | $675,000 | +10.7% | $823 / Sq Ft |
| 01/08/2016 01/08/16 | Sold | $610,000 | -1.5% | $744 / Sq Ft |
| 12/13/2015 12/13/15 | Pending | -- | -- | -- |
| 10/22/2015 10/22/15 | For Sale | $619,000 | -- | $755 / Sq Ft |
Tax History Compared to Growth
Tax History
| Year | Tax Paid | Tax Assessment Tax Assessment Total Assessment is a certain percentage of the fair market value that is determined by local assessors to be the total taxable value of land and additions on the property. | Land | Improvement |
|---|---|---|---|---|
| 2024 | $10,429 | $845,000 | $676,002 | $168,998 |
| 2023 | $10,228 | $828,433 | $662,748 | $165,685 |
| 2022 | $9,753 | $812,190 | $649,753 | $162,437 |
| 2021 | $9,638 | $796,265 | $637,013 | $159,252 |
| 2019 | $9,351 | $772,650 | $618,120 | $154,530 |
| 2018 | $9,199 | $757,500 | $606,000 | $151,500 |
| 2016 | $4,116 | $335,032 | $243,660 | $91,372 |
| 2015 | $2,094 | $165,297 | $115,992 | $49,305 |
| 2014 | -- | $162,060 | $113,720 | $48,340 |
Agents Affiliated with this Home
-
Vanessa Yan

Seller's Agent in 2024
Vanessa Yan
Soulful Abode Los Angeles
(310) 259-4381
10 in this area
164 Total Sales
-

Buyer's Agent in 2024
Brad Gilboe
Exp Realty of California Inc.
(818) 632-2296
2 in this area
153 Total Sales
-
Stevie Marie Mersola
S
Buyer Co-Listing Agent in 2024
Stevie Marie Mersola
eXp Realty of California Inc
(949) 629-3933
1 in this area
50 Total Sales
-
O
Buyer's Agent in 2022
OUT OF AREA
OUT OF AREA
-
John Kostrey

Seller's Agent in 2017
John Kostrey
Nourmand & Associates-HW
(323) 462-6262
179 Total Sales
-
Katharine Deering

Seller Co-Listing Agent in 2017
Katharine Deering
Nourmand & Associates-HW
(310) 382-4908
37 Total Sales
Map
Source: The MLS
MLS Number: 24-427799
APN: 5456-009-032
- 2426 W Avenue 30
- 2302 W Avenue 33
- 2438 W Avenue 30
- 2225 Cazador Dr
- 2206 W Avenue 30
- 2391 Yorkshire Dr
- 3635 The Paseo
- 3571 The Paseo
- 3666 The Paseo
- 3670 The Paseo
- 2500 Yorkshire Dr
- 2322 Yorkshire Dr
- 2320 Yorkshire Dr
- 0 Lavell Dr Unit 820001666
- 2814 Moss Ave
- 3218 Division St
- 3110 Isabel Dr
- 3545 The Paseo
- 3347 Division St
- 3626 The Paseo
