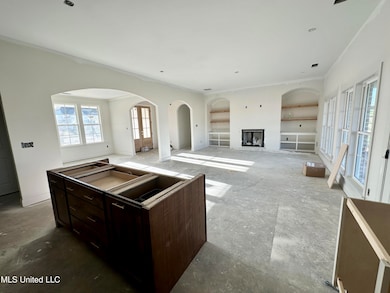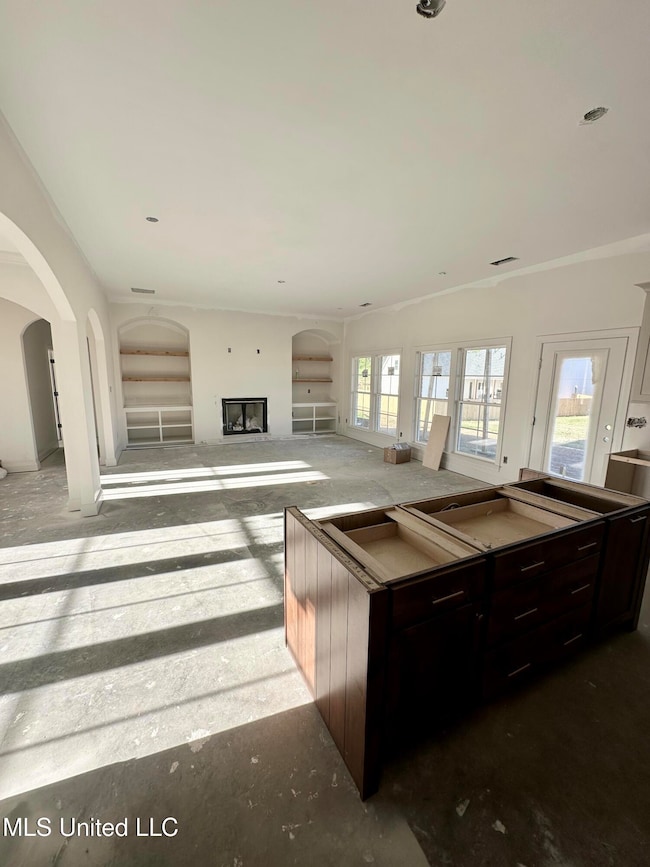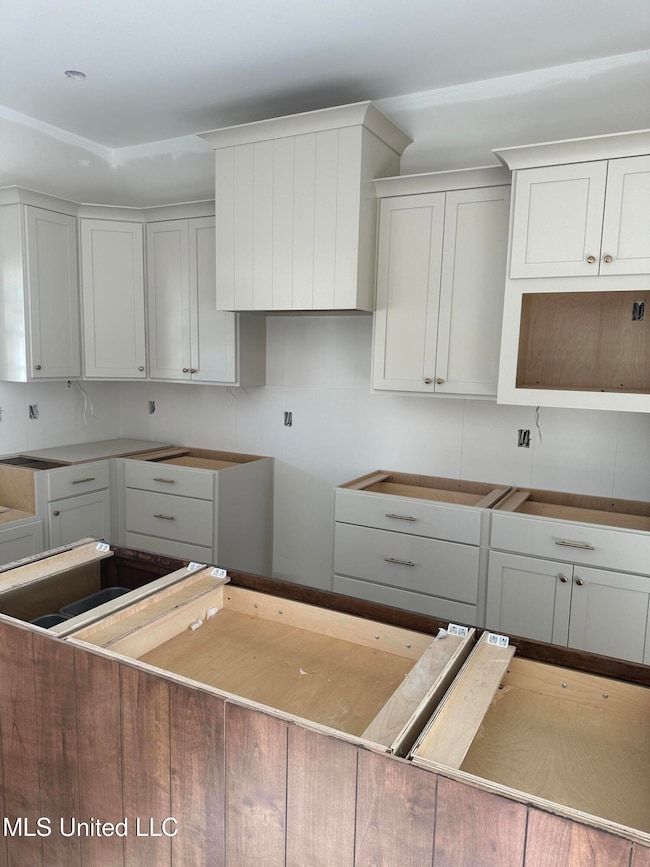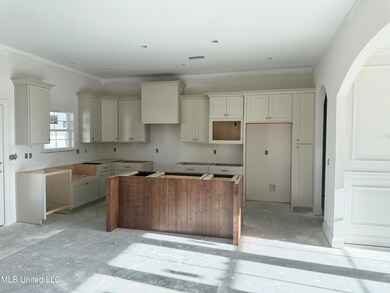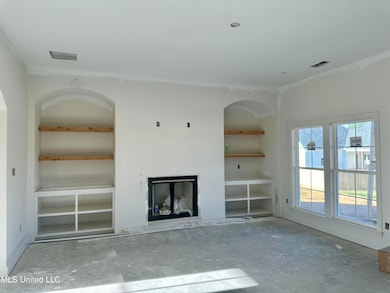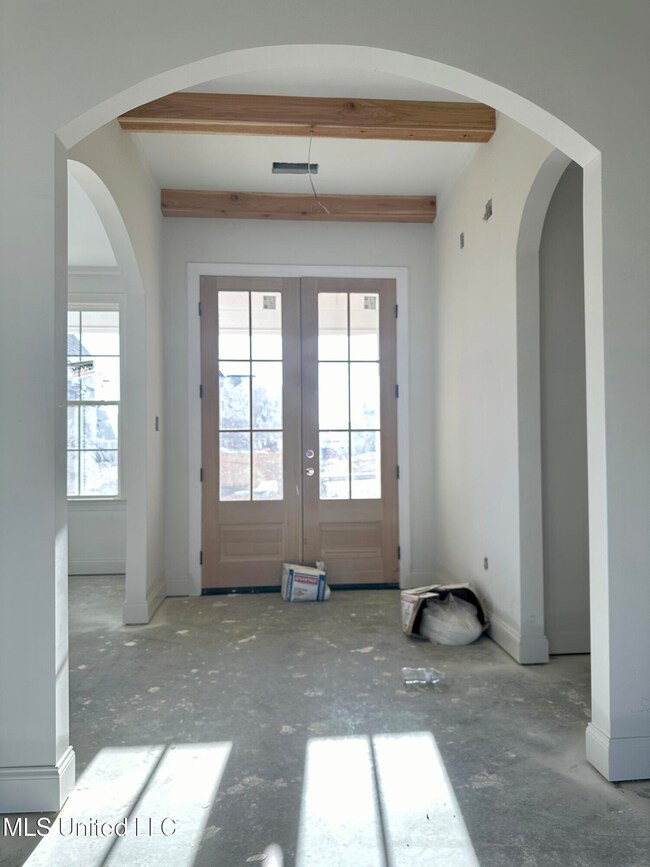3162 Autumn Wind Dr Hernando, MS 38632
Estimated payment $2,771/month
Total Views
10,341
5
Beds
3
Baths
2,869
Sq Ft
$180
Price per Sq Ft
Highlights
- New Construction
- Fireplace
- Cooling Available
- Oak Grove Central Elementary School Rated A
- 2 Car Attached Garage
- Heating Available
About This Home
New construction home in Jefferson Estates! This home is loaded with semi custom finishes without having to do the hard work of selecting them! 5 bedrooms, 3 full baths, open concept living with split bedrooms. Large walk in attic, arch architectural design, fireplace built ins with floating shelves, and so much more. Come check this one out for yourself! 45 day closing!
Home Details
Home Type
- Single Family
Est. Annual Taxes
- $656
Year Built
- Built in 2025 | New Construction
Lot Details
- 0.27 Acre Lot
- Lot Dimensions are 83 x 140
HOA Fees
- $50 Monthly HOA Fees
Parking
- 2 Car Attached Garage
Home Design
- Architectural Shingle Roof
Interior Spaces
- 2,869 Sq Ft Home
- 2-Story Property
- Fireplace
Bedrooms and Bathrooms
- 5 Bedrooms
- 3 Full Bathrooms
Schools
- Hernando Elementary And Middle School
- Hernando High School
Utilities
- Cooling Available
- Heating Available
Community Details
- Association fees include ground maintenance
- Jefferson Estates Subdivision
Listing and Financial Details
- Assessor Parcel Number 3075210900017800
Map
Create a Home Valuation Report for This Property
The Home Valuation Report is an in-depth analysis detailing your home's value as well as a comparison with similar homes in the area
Home Values in the Area
Average Home Value in this Area
Tax History
| Year | Tax Paid | Tax Assessment Tax Assessment Total Assessment is a certain percentage of the fair market value that is determined by local assessors to be the total taxable value of land and additions on the property. | Land | Improvement |
|---|---|---|---|---|
| 2025 | $550 | $4,725 | $4,725 | $0 |
| 2024 | $656 | $4,725 | $4,725 | $0 |
Source: Public Records
Property History
| Date | Event | Price | List to Sale | Price per Sq Ft |
|---|---|---|---|---|
| 04/18/2025 04/18/25 | For Sale | $515,000 | -- | $180 / Sq Ft |
Source: MLS United
Source: MLS United
MLS Number: 4110526
APN: 3075210900017800
Nearby Homes
- 2587 Jaxon Dr
- 3856 Camborne
- 2333 Jaxon Dr
- 2593 River Ouse Dr
- 2539 River Ouse Dr
- 2520 E Beauvoir Place
- 2556 E Beauvoir Place
- 3094 E Beauvoir Place
- 2335 Ouse Valley Ln
- 3132 E Jefferson Loop
- 2161 Saint Ives Ln
- 2087 S Jefferson Loop
- Lot 1 Holly Springs Rd
- 2890 Jaybird Rd
- 2850 Jaybird Rd
- 1999 Edgewood Blvd
- 3050 Ac Freeman Dr W
- 3068 Ac Freeman Dr N
- 1542 Amy Taylor Dr
- 1495 Holly Springs Rd
- 3153 Fossil Hill Dr
- 1426 Clockshop Dr
- 2402 Mason Dr
- 2351 Mason Dr
- 2321 McIngvale Rd
- 885 Tunica Trail
- 1705 Cedar Lake Cove
- 2159 Shady Grove Cove
- 87 Wren St
- 3080 Magnolia Dr
- 2294 Northview St
- 145 Sandpiper Dr
- 3160 Magnolia Bloom Dr
- 2441 Memphis St Unit 3
- 910 Clubhouse Dr
- 216 Fawn Dr N
- 658 Timber Creek S
- 748 Northwood West Cove
- 764 Northwood Cove W
- 5600 Countyline Desoto Rd

