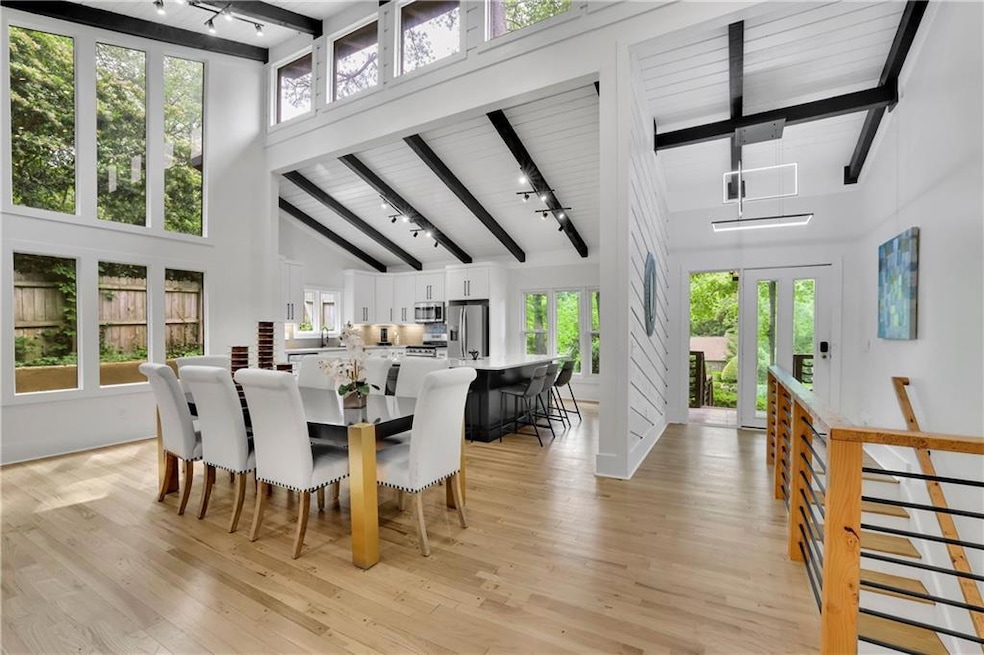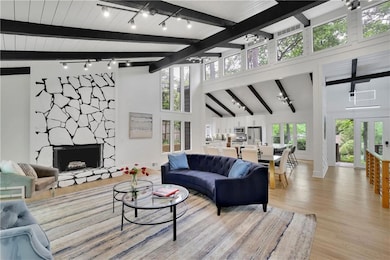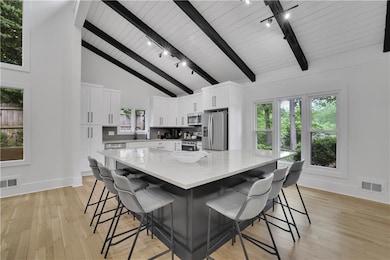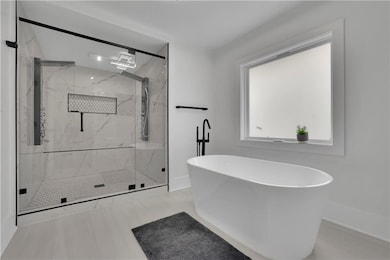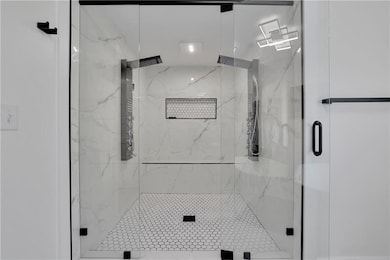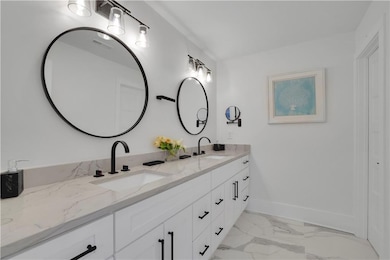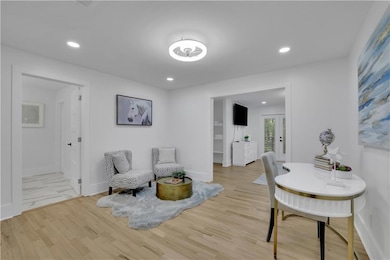3165 Brookview Dr Marietta, GA 30068
Indian Hills Country Club NeighborhoodEstimated payment $4,744/month
Highlights
- Golf Course Community
- Country Club
- Sitting Area In Primary Bedroom
- Eastvalley Elementary School Rated A-
- Open-Concept Dining Room
- View of Trees or Woods
About This Home
Welcome to your fully renovated home within the highly sought out Indian Hills neighborhood! Your new entryway leads into a beautiful, open-concept great room, an entertainer's kitchen perfect for hosting, and real hardwood floors throughout. The great room boasts high ceilings accentuated by contrasting beams and is surrounded by windows (including multiple skylights) that let in an abundance of natural light providing the space artistic character and an updated style. The gourmet kitchen highlights a large kitchen island that seats 6 with bar sink, quartz countertops, and high-end finishes. The master on main primary suite encompasses a sitting room with closet, two-person custom walk-in shower, free-standing soaking tub, and French doors that lead out to a relaxing separate back deck. This 5 bedroom, 4 full bath home has plenty of room for entertaining and daily life including a fully finished basement and basement theater room, two full laundry rooms on both levels, plenty of closet and storage space, an expansive back deck, an outdoor high end 8-person hot tub, new HVAC system, and an electric vehicle charger in the garage. The guest / in-law-suite boasts a large bedroom, full bathroom, oversized walk-in closet, separate storage room, and has its own accessibility friendly exterior entry and garage access. This large lot is set back from the street, providing a private, exclusive oasis. There are many exciting possibilities with your new home! Best to see in person!
Home Details
Home Type
- Single Family
Est. Annual Taxes
- $6,383
Year Built
- Built in 1975 | Remodeled
Lot Details
- 0.29 Acre Lot
- Lot Dimensions are 104 x 120
- Private Entrance
- Wooded Lot
- Back Yard Fenced and Front Yard
Parking
- 2 Car Attached Garage
- Side Facing Garage
- Driveway
Property Views
- Woods
- Neighborhood
Home Design
- Midcentury Modern Architecture
- 2-Story Property
- Slab Foundation
- Shingle Roof
- Composition Roof
- Cedar
Interior Spaces
- Beamed Ceilings
- Vaulted Ceiling
- Ceiling Fan
- Skylights
- Recessed Lighting
- Stone Fireplace
- Double Pane Windows
- Entrance Foyer
- Great Room with Fireplace
- Open-Concept Dining Room
Kitchen
- Open to Family Room
- Eat-In Kitchen
- Gas Range
- Microwave
- Dishwasher
- Kitchen Island
- Solid Surface Countertops
- White Kitchen Cabinets
- Disposal
Flooring
- Wood
- Carpet
- Tile
Bedrooms and Bathrooms
- Sitting Area In Primary Bedroom
- 5 Bedrooms | 3 Main Level Bedrooms
- Primary Bedroom on Main
- Walk-In Closet
- Dual Vanity Sinks in Primary Bathroom
- Freestanding Bathtub
- Separate Shower in Primary Bathroom
- Soaking Tub
- Double Shower
Laundry
- Laundry Room
- Laundry on lower level
- Dryer
- Washer
- Sink Near Laundry
Finished Basement
- Walk-Out Basement
- Garage Access
- Exterior Basement Entry
- Finished Basement Bathroom
- Natural lighting in basement
Home Security
- Carbon Monoxide Detectors
- Fire and Smoke Detector
Outdoor Features
- Deck
- Patio
Location
- Property is near schools
- Property is near shops
Schools
- Eastvalley Elementary School
- East Cobb Middle School
- Wheeler High School
Utilities
- Forced Air Heating and Cooling System
- Heating System Uses Natural Gas
- Underground Utilities
- 220 Volts
- 110 Volts
- Cable TV Available
Listing and Financial Details
- Assessor Parcel Number 16117900230
Community Details
Overview
- Indian Hills Subdivision
- Electric Vehicle Charging Station
Amenities
- Clubhouse
Recreation
- Golf Course Community
- Country Club
- Tennis Courts
- Community Pool
Map
Home Values in the Area
Average Home Value in this Area
Tax History
| Year | Tax Paid | Tax Assessment Tax Assessment Total Assessment is a certain percentage of the fair market value that is determined by local assessors to be the total taxable value of land and additions on the property. | Land | Improvement |
|---|---|---|---|---|
| 2025 | $6,379 | $211,712 | $60,000 | $151,712 |
| 2024 | $6,383 | $211,712 | $60,000 | $151,712 |
| 2023 | $4,933 | $163,620 | $48,000 | $115,620 |
| 2022 | $4,966 | $163,620 | $48,000 | $115,620 |
| 2021 | $4,672 | $153,948 | $48,000 | $105,948 |
| 2020 | $3,834 | $126,324 | $40,000 | $86,324 |
| 2019 | $3,834 | $126,324 | $40,000 | $86,324 |
| 2018 | $3,586 | $118,148 | $40,000 | $78,148 |
| 2017 | $3,397 | $118,148 | $40,000 | $78,148 |
| 2016 | $3,297 | $114,680 | $40,000 | $74,680 |
| 2015 | $3,005 | $102,012 | $32,000 | $70,012 |
| 2014 | $2,883 | $97,044 | $0 | $0 |
Property History
| Date | Event | Price | List to Sale | Price per Sq Ft | Prior Sale |
|---|---|---|---|---|---|
| 10/30/2025 10/30/25 | For Sale | $799,000 | +81.6% | $226 / Sq Ft | |
| 07/27/2022 07/27/22 | Sold | $440,000 | -7.4% | $166 / Sq Ft | View Prior Sale |
| 07/17/2022 07/17/22 | Pending | -- | -- | -- | |
| 06/28/2022 06/28/22 | For Sale | $475,000 | -- | $179 / Sq Ft |
Purchase History
| Date | Type | Sale Price | Title Company |
|---|---|---|---|
| Special Warranty Deed | -- | None Listed On Document | |
| Special Warranty Deed | -- | None Listed On Document | |
| Deed | $440,000 | Campbell & Braanon Llc | |
| Warranty Deed | $400,000 | None Listed On Document | |
| Quit Claim Deed | -- | -- |
Source: First Multiple Listing Service (FMLS)
MLS Number: 7673743
APN: 16-1179-0-023-0
- 3220 Birchfield Trace
- 3270 Brookview Dr
- 392 Greenfield Ct
- 180 Blue Sky Dr
- 382 Greenfield Ct
- 420 Greenfield Trace
- 3344 Brookview Dr
- 399 Old Canton Rd
- 197 Carriage Trace
- 2915 Sope Creek Dr
- 529 Greystone Trail
- 2869 Old Sewell Rd
- 15 Vickwood Ct NE
- 3040 Clearbrook Dr
- 302 Chase Ln
- 3511 Brookview Dr
- 640 Maddie Way
- 2827 Beverly Hills Dr NE
- 392 Greenfield Ct
- 3040 Clearbrook Dr
- 3228 Turtle Lake Dr SE
- 3363 Somerset Trace SE
- 2984 Blackberry Ln
- 500 Ridgewater Dr
- 460 Holt Rd NE
- 469 Holt Rd NE Unit FL1-ID1345540P
- 3785 Lower Roswell Rd
- 2431 Weatherford Ct
- 2431 Weatherford Ct Unit ID1234814P
- 2831 Olde Post Rd SE
- 983 Bridgegate Dr NE
- 972 Bridgegate Dr NE
- 2756 Bridgegate Trace NE Unit ID1047360P
- 3239 Mill Chase Cir SE
- 1200 Mitsy Forest Dr NE
- 2358 Clearwater Dr SE
- 444 Jo Ann Dr SE
- 720 Brookline Dr SE
