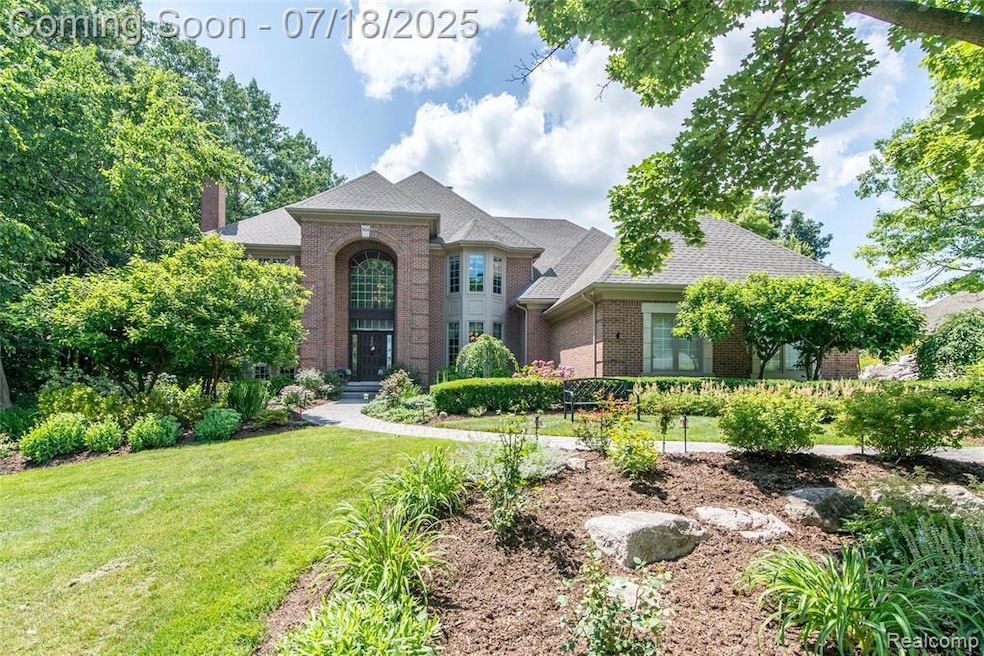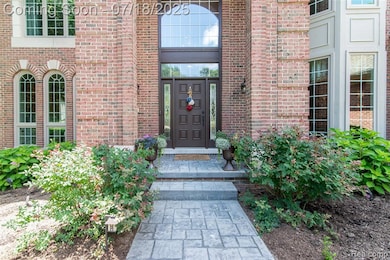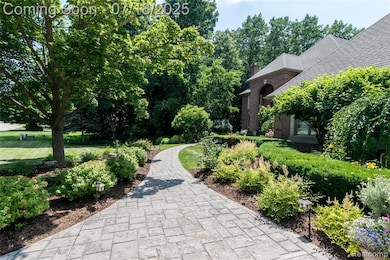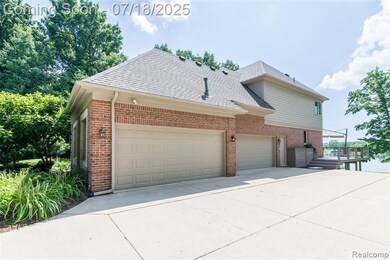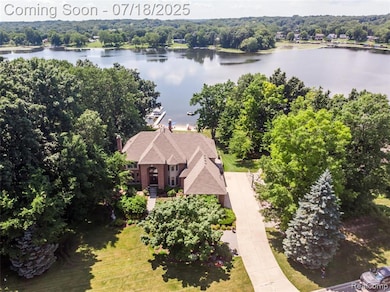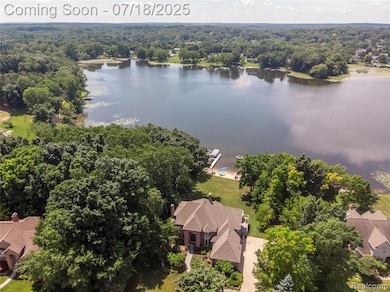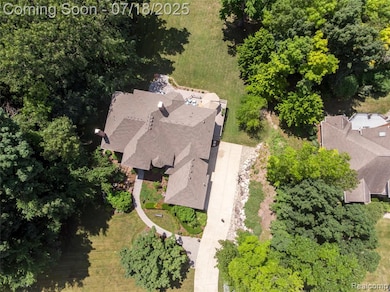3166 Beach Lake Dr W Milford, MI 48380
Estimated payment $13,743/month
Highlights
- Private Waterfront
- Dock Facilities
- Colonial Architecture
- Spencer Road Elementary School Rated A
- Spa
- Fireplace in Primary Bedroom
About This Home
Welcome to this unbelievable rare find of an entertainer’s dream home in the beautiful Oaks of Beach Lake. (Brighton.Twp) With over 6700 finished sq. ft, this Executive estate home amenities include over $600K of updates since 2021. Boasting 129' of lake frontage on private all sports Beach Lake including a slalom course. Along with watersports, you can enjoy amazing fishing, ice fishing & ice skating. Inside the community is a 2.5 mile walking/running trail. Enjoy your private; premium sandy beach, 16’x12’ sun deck, ramp & 64’ Bullman dock w/2 boat lifts incl. canopies. (“T” of dock is excl.) Entering the home you'll be amazed by the open floor plan and beautiful panoramic views of the lake. On the first and second floors within 4667 sq. ft are a spectacular gourmet kitchen w/fireplace with custom cabinetry and Cambria tops, massive great room w/fireplace and floor to ceiling stonework, formal dining & living room w/fireplace, alongside a gorgeous office on the lakeside. Upstairs there are 3 large bedrooms and 2 full baths for family and guests, and the amazing separate Primary Suite w/fireplace facing the lake with a sitting area, large bath, large Primary closet and an additional large craft/bonus room. In the fully finished 2100 sq.ft. lower level enjoy the large luxurious bar, butler’s pantry, additional great room w/2 fireplaces surrounded by stone and hearth, full bath, fitness room, and game room. Also, on the lower level is a 33.5’ x 13’ finished garage with an add’l 16 ft work area. From the lower-level, step outside to a large 400 sq. ft. stamped concrete patio or partially lower-level Trex deck 300 sq. ft. including an 8 person Marquis hot tub and seating area. From the kitchen you can enjoy the latest non-heat absorbing custom built Trex deck (500 sq. ft). Enjoy large grassy areas, immaculate landscaping, mature trees; making lakeside living serene. This masterpiece offers an unparalleled lifestyle w/boating & water sports.
Home Details
Home Type
- Single Family
Est. Annual Taxes
Year Built
- Built in 1997 | Remodeled in 2020
Lot Details
- 0.88 Acre Lot
- Lot Dimensions are 129x296
- Private Waterfront
- Beach Front
- 129 Feet of Waterfront
- Lake Front
HOA Fees
- $350 Monthly HOA Fees
Home Design
- Colonial Architecture
- Contemporary Architecture
- Brick Exterior Construction
- Poured Concrete
- Asphalt Roof
- Cedar
Interior Spaces
- 4,667 Sq Ft Home
- 2-Story Property
- Wet Bar
- Bar Fridge
- Gas Fireplace
- Family Room with Fireplace
- Great Room with Fireplace
- Living Room with Fireplace
- Partially Finished Basement
- Fireplace in Basement
Kitchen
- Self-Cleaning Convection Oven
- Gas Cooktop
- Range Hood
- Microwave
- Dishwasher
- Wine Cooler
- Stainless Steel Appliances
- Disposal
- Fireplace in Kitchen
Bedrooms and Bathrooms
- 4 Bedrooms
- Fireplace in Primary Bedroom
- Jetted Tub in Primary Bathroom
Laundry
- Dryer
- Washer
Parking
- 4 Car Attached Garage
- Garage Door Opener
Outdoor Features
- Spa
- Dock Facilities
- Boat Facilities
- Deck
- Patio
Location
- Ground Level Unit
Utilities
- Forced Air Heating System
- Heating System Uses Natural Gas
- Natural Gas Water Heater
- Water Purifier is Owned
- Water Softener is Owned
- High Speed Internet
- Cable TV Available
Listing and Financial Details
- Home warranty included in the sale of the property
- Assessor Parcel Number 1223102027
Community Details
Overview
- President@Oaksatbeachlake.Com. Association, Phone Number (248) 765-6129
- The Oaks At Beach Lake Subdivision
Amenities
- Laundry Facilities
Recreation
- Water Sports
Map
Home Values in the Area
Average Home Value in this Area
Tax History
| Year | Tax Paid | Tax Assessment Tax Assessment Total Assessment is a certain percentage of the fair market value that is determined by local assessors to be the total taxable value of land and additions on the property. | Land | Improvement |
|---|---|---|---|---|
| 2024 | $6,473 | $531,300 | $0 | $0 |
| 2023 | $6,186 | $482,700 | $0 | $0 |
| 2022 | $11,027 | $432,900 | $0 | $0 |
| 2021 | $11,027 | $426,500 | $0 | $0 |
| 2020 | $11,064 | $426,600 | $0 | $0 |
| 2019 | $11,253 | $432,900 | $0 | $0 |
| 2018 | $10,934 | $419,500 | $0 | $0 |
| 2017 | $9,242 | $419,500 | $0 | $0 |
| 2016 | $9,175 | $400,000 | $0 | $0 |
| 2014 | $7,796 | $371,530 | $0 | $0 |
| 2012 | $7,796 | $338,560 | $0 | $0 |
Property History
| Date | Event | Price | Change | Sq Ft Price |
|---|---|---|---|---|
| 07/18/2025 07/18/25 | For Sale | $2,237,000 | +158.6% | $479 / Sq Ft |
| 10/12/2020 10/12/20 | Sold | $865,000 | -3.4% | $185 / Sq Ft |
| 09/11/2020 09/11/20 | Pending | -- | -- | -- |
| 08/18/2020 08/18/20 | For Sale | $895,000 | +12.6% | $192 / Sq Ft |
| 10/27/2017 10/27/17 | Sold | $795,000 | -3.6% | $170 / Sq Ft |
| 10/07/2017 10/07/17 | Pending | -- | -- | -- |
| 07/20/2017 07/20/17 | Price Changed | $824,900 | -2.9% | $177 / Sq Ft |
| 05/12/2017 05/12/17 | Price Changed | $849,900 | -5.6% | $182 / Sq Ft |
| 04/18/2017 04/18/17 | Price Changed | $899,900 | -2.7% | $193 / Sq Ft |
| 03/11/2017 03/11/17 | For Sale | $924,900 | -- | $198 / Sq Ft |
Purchase History
| Date | Type | Sale Price | Title Company |
|---|---|---|---|
| Warranty Deed | $865,000 | Select Title | |
| Warranty Deed | $795,000 | -- |
Mortgage History
| Date | Status | Loan Amount | Loan Type |
|---|---|---|---|
| Open | $692,000 | New Conventional | |
| Previous Owner | -- | No Value Available | |
| Previous Owner | $680,000 | New Conventional |
Source: Realcomp
MLS Number: 20251016691
APN: 12-23-102-027
- 2750 Kensington Rd
- 4121 Marsh Trail
- 12456 Cherry Leaf Ln
- 11245 Guyn Dr
- 2449 Woodvale Trail
- 2385 Corlett Rd
- 3933 van Amberg Rd
- VL Spencer Rd
- 4710 Kensington Rd
- 4464 Foxwood Dr
- 11152 Spruce Point Dr
- 4263 Windmill Farms
- 4554 Mystic Hills Cir
- 11921 Brandywine Dr
- 1318 Gray Haven Ln
- 5260 Kensington Rd
- 5266 van Amberg Rd
- 1245 Oak Hollow Dr
- 5308 Kierstan Dr
- 5480 Kensington Rd
- 10914 Doves Point
- 10457 Pickerel Lake Dr
- 5753 Windword Dr Unit 52
- 5753 Windword Dr
- 5860 Windword Dr
- 11371 Izik's Way
- 11378 Langfeld Spur
- 11374 Langfeld Spur
- 10920 Pickerel Lake Dr
- 10612 Grand River Rd
- 4229 Deeside Dr
- 321 Williamsen Dr
- 30791 Jeffrey Ct
- 8699 Meadowbrook Dr
- 8737 Greenwillow St
- 609-623 Flint Rd
- 898 E Grand River Ave
- 700 N 2nd St
- 6407 Richalle St
- 2730 S Hacker Rd Unit Brighton Apartment
