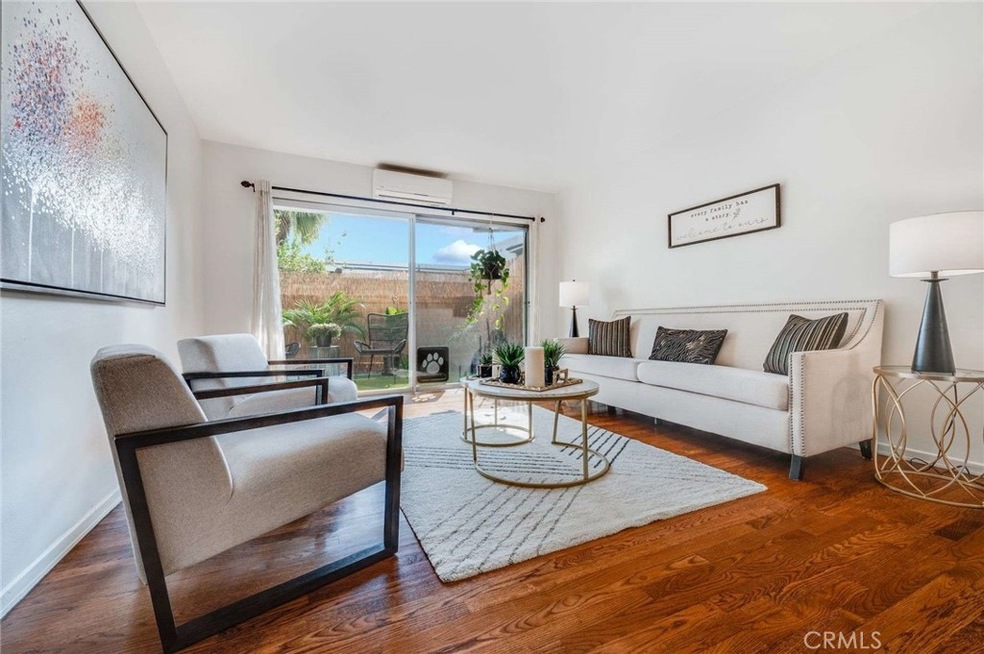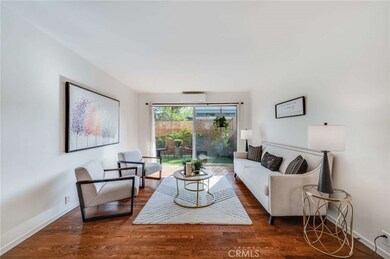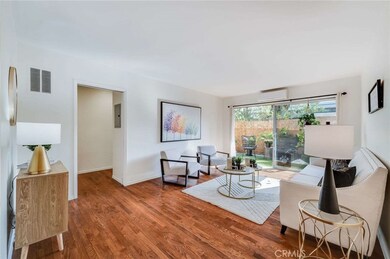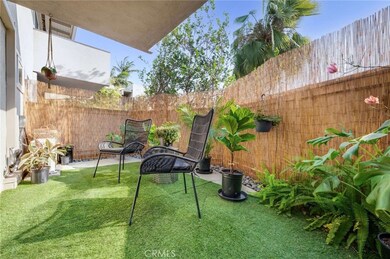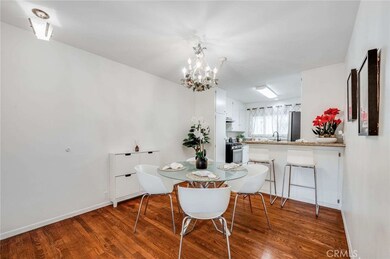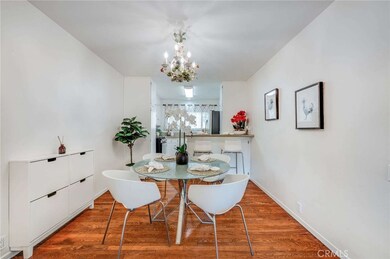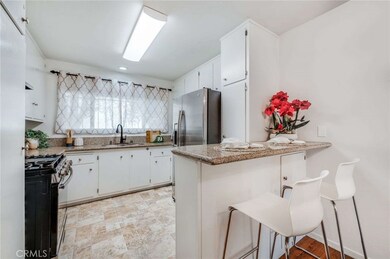
3166 S Sepulveda Blvd Unit 25 Los Angeles, CA 90034
Palms NeighborhoodHighlights
- Gated Community
- 1.39 Acre Lot
- Wood Flooring
- Clover Avenue Elementary School Rated A
- Midcentury Modern Architecture
- Community Pool
About This Home
As of February 2025Experience the epitome of West LA living in this light and bright 1+1 unit. This ground-floor unit features an open floor plan with upgraded kitchen and hardwood floors throughout. The highlight is the tranquil south-facing private patio perfect for al fresco dining, gardening or simply relaxing. Pets like it, too! The unit features newer AC systems and upgraded windows for optimal comfort. Free laundry is provided, but the option to install your own is available. Lush, peaceful grounds feature a sparkling heated pool for those warm California days and a cozy rec room for your get togethers. With only 38 units in this gated community, you'll enjoy a close-knit atmosphere while maintaining your privacy. Additional storage closet and secure package delivery is available. This coveted location offers unparalleled convenience with easy access to award-winning Clover Elementary and all that West LA has to offer. Don't miss it!
Last Agent to Sell the Property
Coldwell Banker Realty Brokerage Phone: 818-694-5870 License #01706495 Listed on: 01/09/2025

Last Buyer's Agent
Coldwell Banker Realty Brokerage Phone: 818-694-5870 License #01706495 Listed on: 01/09/2025

Property Details
Home Type
- Co-Op
Year Built
- Built in 1961
Lot Details
- 1.39 Acre Lot
- Two or More Common Walls
HOA Fees
- $546 Monthly HOA Fees
Home Design
- Midcentury Modern Architecture
- Contemporary Architecture
Interior Spaces
- 737 Sq Ft Home
- 2-Story Property
- Double Pane Windows
- Wood Flooring
- Laundry Room
Bedrooms and Bathrooms
- 1 Main Level Bedroom
- Walk-In Closet
- 1 Full Bathroom
Parking
- 1 Parking Space
- 1 Carport Space
- Parking Available
- Assigned Parking
Outdoor Features
- Solar Heated Pool
- Patio
Location
- Suburban Location
Utilities
- Ductless Heating Or Cooling System
- Heating Available
Listing and Financial Details
- Tax Lot 1
- Tax Tract Number 22045
- Assessor Parcel Number 4251012041
- $151 per year additional tax assessments
Community Details
Overview
- 38 Units
- Clover Manor Co Op Association
- Higher Ground HOA
- Maintained Community
Recreation
- Community Pool
Pet Policy
- Pet Restriction
Additional Features
- Recreation Room
- Gated Community
Ownership History
Purchase Details
Home Financials for this Owner
Home Financials are based on the most recent Mortgage that was taken out on this home.Similar Homes in the area
Home Values in the Area
Average Home Value in this Area
Purchase History
| Date | Type | Sale Price | Title Company |
|---|---|---|---|
| Quit Claim Deed | -- | Orange Coast Title |
Property History
| Date | Event | Price | Change | Sq Ft Price |
|---|---|---|---|---|
| 02/28/2025 02/28/25 | Sold | $519,000 | 0.0% | $704 / Sq Ft |
| 01/09/2025 01/09/25 | For Sale | $519,000 | +22.1% | $704 / Sq Ft |
| 10/04/2018 10/04/18 | Sold | $425,000 | 0.0% | $577 / Sq Ft |
| 09/11/2018 09/11/18 | Pending | -- | -- | -- |
| 08/29/2018 08/29/18 | For Sale | $425,000 | -- | $577 / Sq Ft |
Tax History Compared to Growth
Agents Affiliated with this Home
-
Cricket Yee

Seller's Agent in 2025
Cricket Yee
Coldwell Banker Realty
(818) 694-5870
3 in this area
62 Total Sales
-
Trevor Schneeberger

Seller's Agent in 2018
Trevor Schneeberger
Douglas Elliman of California, Inc.
(310) 902-7170
9 in this area
82 Total Sales
-
Patricia Schneeberger

Seller Co-Listing Agent in 2018
Patricia Schneeberger
Douglas Elliman of California, Inc.
(310) 709-1479
7 in this area
60 Total Sales
Map
Source: California Regional Multiple Listing Service (CRMLS)
MLS Number: SR25005368
APN: 4251-012-041
- 3036 Military Ave
- 3300 S Sepulveda Blvd Unit L27
- 3273 Tilden Ave
- 3315 S Bentley Ave
- 3238 Corinth Ave
- 2884 Sawtelle Blvd Unit 209
- 2884 Sawtelle Blvd Unit 215
- 2884 Sawtelle Blvd Unit 205
- 2852 Sawtelle Blvd Unit 41
- 3401 S Bentley Ave Unit 306
- 2939 Kelton Ave
- 3230 Kelton Ave
- 10961 Rose Ave
- 2774 Sawtelle Blvd
- 10866 Sproul Ave
- 11428 National Blvd Unit 101
- 3036 Glendon Ave
- 2758 Butler Ave
- 11296 Brookhaven Ave
- 2653 Tilden Ave
