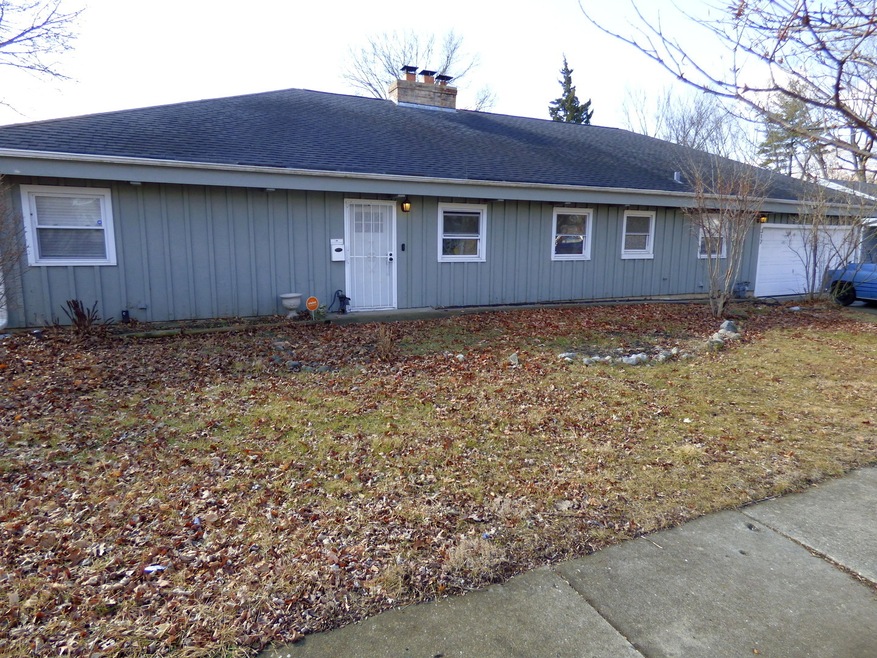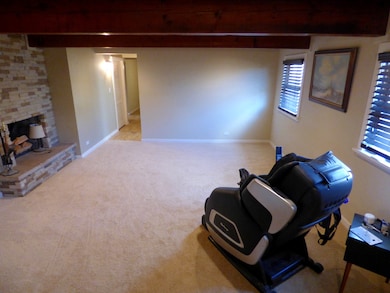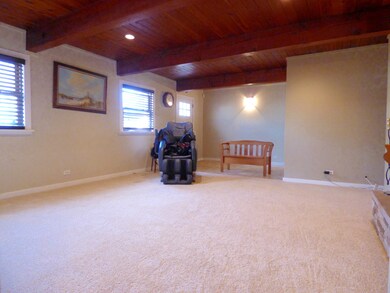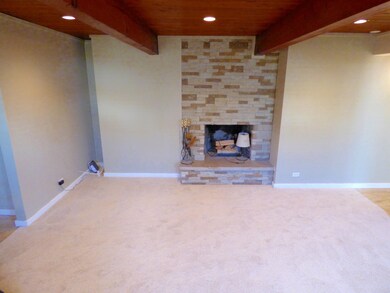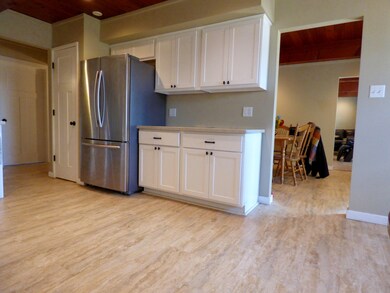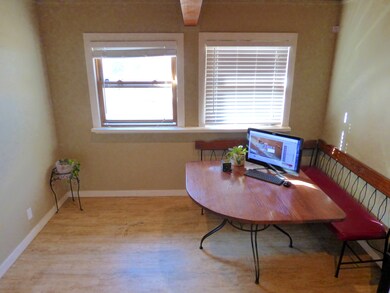
317 Adams St Elgin, IL 60123
Southwest Elgin NeighborhoodHighlights
- Property is near a park
- Ranch Style House
- Beamed Ceilings
- Family Room with Fireplace
- Sun or Florida Room
- Formal Dining Room
About This Home
As of May 2025Multiple Offers!!!Character & space is all over this open ranch home w/quality upgrades including exposed beamed high ceilings. Two modern brick wood burn FP in LR & FR. Kitchen has upgraded cabinets, corian ctops, & eat-in space. Can lights all over the home. Central AC has been installed in attic. A brilliant entire home Floor radiant heater & Domestic Hot water heater make for efficient heating of the home and non-stop hot water. 2016 upgrades of many improvements in the home including 3-panel doors t/o, kitchen remodel, both bath remodels, windows, Roof, Boiler & Shed. 3-season room in back is a great entertainment space looking over the extensive back yard. Another great add-on is a 4 car heated tandem garage, great for a tradesman includes/a lift installed perfect for a mechanic or hobby. Some new Carpet. Closet organizers stay. Convenient expressway access. This is a must check out home for anyone looking for roomy ranch home.
Last Agent to Sell the Property
Real 1 Realty License #475142613 Listed on: 02/28/2025
Home Details
Home Type
- Single Family
Est. Annual Taxes
- $6,709
Year Built
- Built in 1956 | Remodeled in 2016
Lot Details
- 0.37 Acre Lot
- Lot Dimensions are 90 x 180
- Paved or Partially Paved Lot
Parking
- 4 Car Garage
- Driveway
- Parking Included in Price
Home Design
- Ranch Style House
- Asphalt Roof
- Concrete Perimeter Foundation
Interior Spaces
- 2,028 Sq Ft Home
- Beamed Ceilings
- Whole House Fan
- Ceiling Fan
- Wood Burning Fireplace
- Double Pane Windows
- Blinds
- Window Screens
- Entrance Foyer
- Family Room with Fireplace
- 2 Fireplaces
- Living Room with Fireplace
- Formal Dining Room
- Sun or Florida Room
- Carbon Monoxide Detectors
Kitchen
- Breakfast Bar
- Range
- Microwave
- High End Refrigerator
- Dishwasher
- Disposal
Flooring
- Carpet
- Vinyl
Bedrooms and Bathrooms
- 3 Bedrooms
- 3 Potential Bedrooms
- Bathroom on Main Level
- 2 Full Bathrooms
- Low Flow Toliet
- Soaking Tub
Laundry
- Laundry Room
- Dryer
- Washer
Outdoor Features
- Shed
- Porch
Location
- Property is near a park
Schools
- Lowrie Elementary School
- Abbott Middle School
- Larkin High School
Utilities
- Forced Air Heating and Cooling System
- Heating System Uses Natural Gas
- Radiant Heating System
- 100 Amp Service
- Gas Water Heater
- Cable TV Available
Community Details
- Custom Ranch
Listing and Financial Details
- Homeowner Tax Exemptions
Ownership History
Purchase Details
Home Financials for this Owner
Home Financials are based on the most recent Mortgage that was taken out on this home.Purchase Details
Home Financials for this Owner
Home Financials are based on the most recent Mortgage that was taken out on this home.Purchase Details
Home Financials for this Owner
Home Financials are based on the most recent Mortgage that was taken out on this home.Purchase Details
Similar Homes in Elgin, IL
Home Values in the Area
Average Home Value in this Area
Purchase History
| Date | Type | Sale Price | Title Company |
|---|---|---|---|
| Warranty Deed | $335,500 | First American Title | |
| Warranty Deed | $200,000 | Heritage Title Co | |
| Special Warranty Deed | -- | Greater Illinois Title Compa | |
| Sheriffs Deed | -- | Wheatland Title |
Mortgage History
| Date | Status | Loan Amount | Loan Type |
|---|---|---|---|
| Open | $217,815 | New Conventional | |
| Previous Owner | $148,900 | New Conventional | |
| Previous Owner | $78,000 | No Value Available |
Property History
| Date | Event | Price | Change | Sq Ft Price |
|---|---|---|---|---|
| 05/01/2025 05/01/25 | Sold | $335,100 | +3.1% | $165 / Sq Ft |
| 03/13/2025 03/13/25 | Pending | -- | -- | -- |
| 03/09/2025 03/09/25 | For Sale | $325,000 | 0.0% | $160 / Sq Ft |
| 03/03/2025 03/03/25 | Pending | -- | -- | -- |
| 02/26/2025 02/26/25 | For Sale | $325,000 | +62.6% | $160 / Sq Ft |
| 07/08/2016 07/08/16 | Sold | $199,900 | 0.0% | $99 / Sq Ft |
| 05/10/2016 05/10/16 | Pending | -- | -- | -- |
| 04/04/2016 04/04/16 | For Sale | $199,900 | -- | $99 / Sq Ft |
Tax History Compared to Growth
Tax History
| Year | Tax Paid | Tax Assessment Tax Assessment Total Assessment is a certain percentage of the fair market value that is determined by local assessors to be the total taxable value of land and additions on the property. | Land | Improvement |
|---|---|---|---|---|
| 2023 | $6,709 | $86,697 | $20,834 | $65,863 |
| 2022 | $6,335 | $79,053 | $18,997 | $60,056 |
| 2021 | $6,059 | $73,909 | $17,761 | $56,148 |
| 2020 | $5,888 | $70,558 | $16,956 | $53,602 |
| 2019 | $5,717 | $67,211 | $16,152 | $51,059 |
| 2018 | $5,338 | $59,990 | $15,216 | $44,774 |
| 2017 | $5,216 | $56,712 | $14,385 | $42,327 |
| 2016 | $5,611 | $52,613 | $13,345 | $39,268 |
| 2015 | -- | $48,225 | $12,232 | $35,993 |
| 2014 | -- | $47,630 | $12,081 | $35,549 |
| 2013 | -- | $48,887 | $12,400 | $36,487 |
Agents Affiliated with this Home
-
Francois Moret
F
Seller's Agent in 2025
Francois Moret
Real 1 Realty
1 in this area
142 Total Sales
-
Petra Sestakova

Buyer's Agent in 2025
Petra Sestakova
Anthony J.Trotto Real Estate
(773) 742-2149
1 in this area
129 Total Sales
-

Seller's Agent in 2016
Phillip Mazur
Right at Home Realty Illinois, LLC
(815) 276-4814
-
E
Seller Co-Listing Agent in 2016
Elizabeth Mazur
Right at Home Realty Illinois, LLC
-
Nicole Pecoraro

Buyer's Agent in 2016
Nicole Pecoraro
Amy Pecoraro and Associates
(630) 589-4447
31 Total Sales
Map
Source: Midwest Real Estate Data (MRED)
MLS Number: 12295818
APN: 06-23-283-002
