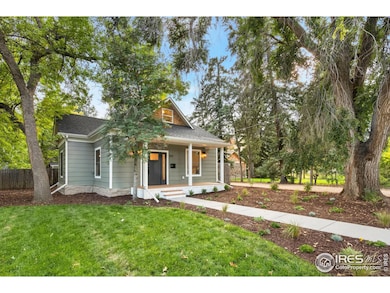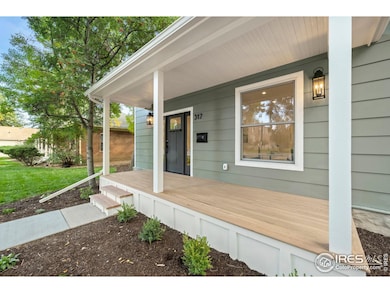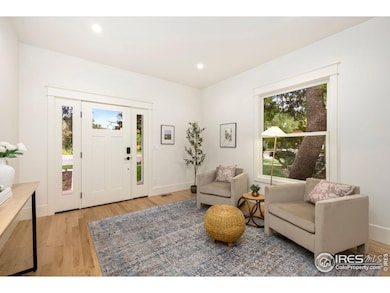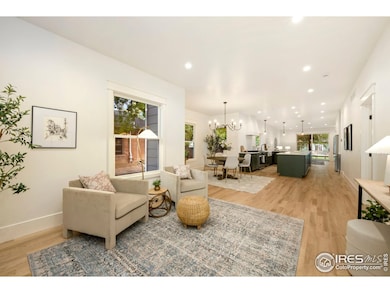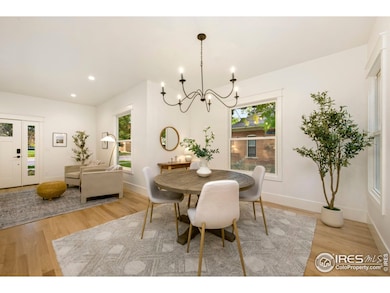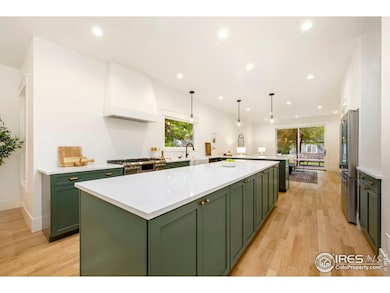317 E Laurel St Fort Collins, CO 80524
University Park NeighborhoodEstimated payment $8,641/month
Highlights
- Open Floorplan
- Deck
- Wooded Lot
- Lesher Middle School Rated A-
- Contemporary Architecture
- Cathedral Ceiling
About This Home
What so many search for in Old Town but struggle to find is here. There are no compromises on this Laurel St Dormer Bungalow. Sitting on an oversized, extra wide, extra deep lot with alley on 2 sides for unmatched privacy and distance from neighbors, this home was completely renovated to the studs and re-created with a floorpan and ceiling height so hard to find in Old Town. From the front entry to the backyard an unobstructed site line and oversized windows provide a wonderful feeling of light and space. The island kitchen has expansive counter space and bar seating, high end appliances, a walk in pantry, a six burner gas range with vent hood, coffee bar, a big farmhouse sink and tons of gorgeous cabinetry. Solid Northern Oak floors + level 5 drywall finish and cornice moulding. No need to downsize your table with this oversized bumped out dining room. The Main floor primary suite is huge with room for a sitting area. Transom windows maximize light and privacy and a beautiful frameless walk in shower and big soaking tub give you all the things! Even a big walk in closet with its own washer/dryer, plus a second laundry room upstairs. An awesome drop zone mud room with plenty of closet space, built ins and a half bath. Upstairs you'll find a large rec room, three bedrooms and a full bath. Long closets on either side of the rec room for tons of storage plus a standing height basement/cellar. Multi zone HVAC system for custom temperature in each room upstairs, and downstairs has its own dedicated HVAC zone. Brand new 2 car garage plus additional parking for an RV or boat. Covered front porch and composite deck for great outdoor living space. All electrical, plumbing, HVAC, insulation, roof, all new. Owner is a master carpenter and completed much of the work himself over a two year period along with renown architect Richard Anderson. Opportunities to own a home of this caliber in this location are rare.
Home Details
Home Type
- Single Family
Est. Annual Taxes
- $5,454
Year Built
- Built in 1909
Lot Details
- 0.25 Acre Lot
- North Facing Home
- Wood Fence
- Level Lot
- Sprinkler System
- Wooded Lot
- Landscaped with Trees
- Property is zoned NCM
Parking
- 2 Car Detached Garage
- Oversized Parking
- Alley Access
- Driveway Level
Home Design
- Contemporary Architecture
- Wood Frame Construction
- Composition Roof
Interior Spaces
- 2,987 Sq Ft Home
- 2-Story Property
- Open Floorplan
- Cathedral Ceiling
- Double Pane Windows
- Mud Room
- Family Room
- Dining Room
- Wood Flooring
- Partial Basement
- Fire and Smoke Detector
Kitchen
- Eat-In Kitchen
- Walk-In Pantry
- Gas Oven or Range
- Self-Cleaning Oven
- Microwave
- Dishwasher
- Kitchen Island
- Farmhouse Sink
- Disposal
Bedrooms and Bathrooms
- 4 Bedrooms
- Main Floor Bedroom
- Walk-In Closet
- Primary bathroom on main floor
- Soaking Tub
Laundry
- Laundry Room
- Laundry on main level
- Dryer
- Washer
Eco-Friendly Details
- Energy-Efficient HVAC
Outdoor Features
- Deck
- Exterior Lighting
Schools
- Laurel Elementary School
- Lesher Middle School
- Ft Collins High School
Utilities
- Cooling Available
- Heat Pump System
- High Speed Internet
Community Details
- No Home Owners Association
- Ftc Subdivision
Listing and Financial Details
- Assessor Parcel Number R0055239
Map
Home Values in the Area
Average Home Value in this Area
Tax History
| Year | Tax Paid | Tax Assessment Tax Assessment Total Assessment is a certain percentage of the fair market value that is determined by local assessors to be the total taxable value of land and additions on the property. | Land | Improvement |
|---|---|---|---|---|
| 2025 | $5,454 | $60,521 | $3,350 | $57,171 |
| 2024 | $5,189 | $60,521 | $3,350 | $57,171 |
| 2022 | $3,907 | $41,380 | $3,475 | $37,905 |
| 2021 | $3,949 | $42,571 | $3,575 | $38,996 |
| 2020 | $3,597 | $38,446 | $3,575 | $34,871 |
| 2019 | $3,613 | $38,446 | $3,575 | $34,871 |
| 2018 | $3,472 | $38,095 | $3,600 | $34,495 |
| 2017 | $3,460 | $38,095 | $3,600 | $34,495 |
| 2016 | $2,742 | $30,033 | $3,980 | $26,053 |
| 2015 | $2,722 | $30,030 | $3,980 | $26,050 |
| 2014 | $2,243 | $24,590 | $3,980 | $20,610 |
Property History
| Date | Event | Price | List to Sale | Price per Sq Ft | Prior Sale |
|---|---|---|---|---|---|
| 10/07/2025 10/07/25 | For Sale | $1,550,000 | +129.6% | $519 / Sq Ft | |
| 10/06/2023 10/06/23 | Sold | $675,000 | 0.0% | $313 / Sq Ft | View Prior Sale |
| 10/06/2023 10/06/23 | Pending | -- | -- | -- | |
| 10/06/2023 10/06/23 | For Sale | $675,000 | -- | $313 / Sq Ft |
Purchase History
| Date | Type | Sale Price | Title Company |
|---|---|---|---|
| Special Warranty Deed | $675,000 | None Listed On Document | |
| Interfamily Deed Transfer | -- | None Available | |
| Warranty Deed | $259,000 | Unified Title Company Of Nor | |
| Quit Claim Deed | -- | None Available | |
| Warranty Deed | $245,000 | Land Title Guarantee Company | |
| Interfamily Deed Transfer | -- | Land Title | |
| Warranty Deed | $175,000 | -- | |
| Quit Claim Deed | -- | -- |
Mortgage History
| Date | Status | Loan Amount | Loan Type |
|---|---|---|---|
| Previous Owner | $194,250 | New Conventional | |
| Previous Owner | $196,000 | Purchase Money Mortgage | |
| Previous Owner | $240,000 | Purchase Money Mortgage | |
| Previous Owner | $136,500 | Stand Alone First |
Source: IRES MLS
MLS Number: 1045120
APN: 97132-17-012
- 801 Peterson St
- 620 Mathews St Unit 104
- 620 Mathews St Unit 309
- 812 Peterson St
- 424 E Plum St
- 530 Mathews St
- 530 Peterson St
- 320 E Mulberry St
- 315 E Magnolia St
- 1020 S College Ave
- 1110 Peterson St
- 400 Whedbee St
- 756 Eastdale Dr
- 311 Edwards St
- 500 E Magnolia St
- 301 Peterson St Unit 208
- 500 Stover St
- 320 S Howes St
- 210 W Magnolia St Unit 320
- 604 Colorado St
- 620 Mathews St Unit 104
- 603 Mathews St
- 607 E Laurel St
- 611 Stover St Unit 611 Stover St. 5
- 505 S Mason St
- 221 Mathews St Unit 221 Mathews St
- 1105 Green St Unit BasementApartment
- 172 N College Ave
- 1001 Robertson St Unit A3
- 111 S Meldrum St Unit 5
- 281 Willow St Unit 449.1405618
- 281 Willow St Unit 349.1405613
- 281 Willow St Unit 268.1405612
- 281 Willow St Unit 368.1405616
- 281 Willow St Unit 138.1405611
- 281 Willow St Unit 276.1405614
- 281 Willow St Unit 530.1405620
- 281 Willow St Unit 284.1405615
- 281 Willow St
- Mason St

