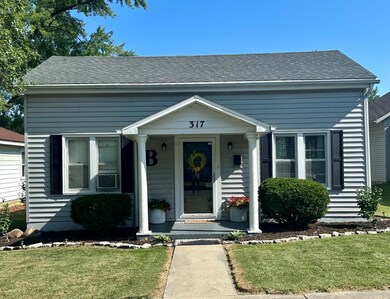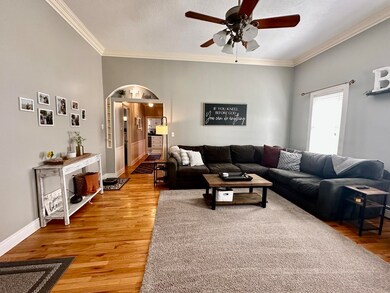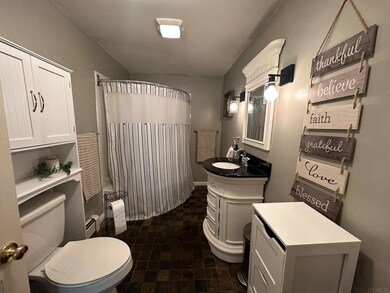
317 E Wiley Ave Bluffton, IN 46714
Highlights
- Traditional Architecture
- Wood Flooring
- Eat-In Kitchen
- Bluffton High School Rated 9+
- Covered patio or porch
- 2-minute walk to Washington Park
About This Home
As of January 2025Welcome to this charming 3 bedroom, 1 bath home in the third block of East Wiley. As you step inside, you'll immediately notice the spacious living room with its impressive 10 foot ceilings and crown molding, creating an inviting and open atmosphere. Beautiful hardwood floors add a touch of warmth and character to each room. The large bathroom has a large corner combination tub/shower with tiled floors. You'll love the practicality of the eat-in kitchen, where all appliances are included, making it a easy transition to your new home. (pre-owned appliances are not warranted). The roof, a vital part of any home, is just 4-5 years old. Beyond the home's interior, you'll discover a nice-sized backyard, offering a private space for relaxation and entertainment. The space features a fire pit surrounded by a vinyl fence, creating a perfect space for gathering with friends and family. This property is an excellent opportunity for those seeking an affordable and efficient home. Don't miss your chance to make this house yours. Schedule your showing and experience the charm of this East Wiley home today!
Last Agent to Sell the Property
Coldwell Banker Holloway Brokerage Phone: 260-273-2654 Listed on: 09/21/2023

Home Details
Home Type
- Single Family
Est. Annual Taxes
- $247
Year Built
- Built in 1948
Lot Details
- 6,360 Sq Ft Lot
- Lot Dimensions are 42x152
- Privacy Fence
- Vinyl Fence
- Level Lot
Home Design
- Traditional Architecture
- Asphalt Roof
- Vinyl Construction Material
Interior Spaces
- 1-Story Property
- Crown Molding
- Ceiling height of 9 feet or more
- Ceiling Fan
- Electric Dryer Hookup
Kitchen
- Eat-In Kitchen
- Electric Oven or Range
- Laminate Countertops
- Disposal
Flooring
- Wood
- Ceramic Tile
Bedrooms and Bathrooms
- 3 Bedrooms
- 1 Full Bathroom
- Bathtub with Shower
Partially Finished Basement
- Stone or Rock in Basement
- Crawl Space
Home Security
- Storm Windows
- Fire and Smoke Detector
Parking
- Gravel Driveway
- Off-Street Parking
Schools
- Bluffton Harrison Elementary And Middle School
- Bluffton Harrison High School
Utilities
- Window Unit Cooling System
- Hot Water Heating System
- Heating System Uses Gas
Additional Features
- Covered patio or porch
- Suburban Location
Listing and Financial Details
- Assessor Parcel Number 90-08-04-518-055.000-004
Ownership History
Purchase Details
Home Financials for this Owner
Home Financials are based on the most recent Mortgage that was taken out on this home.Purchase Details
Home Financials for this Owner
Home Financials are based on the most recent Mortgage that was taken out on this home.Purchase Details
Home Financials for this Owner
Home Financials are based on the most recent Mortgage that was taken out on this home.Purchase Details
Purchase Details
Purchase Details
Similar Homes in Bluffton, IN
Home Values in the Area
Average Home Value in this Area
Purchase History
| Date | Type | Sale Price | Title Company |
|---|---|---|---|
| Warranty Deed | -- | Metropolitan Title | |
| Warranty Deed | $138,000 | Metropolitan Title | |
| Warranty Deed | -- | None Available | |
| Special Warranty Deed | $27,000 | -- | |
| Sheriffs Deed | $51,662 | None Available | |
| Sheriffs Deed | $51,662 | -- |
Mortgage History
| Date | Status | Loan Amount | Loan Type |
|---|---|---|---|
| Open | $166,666 | New Conventional | |
| Previous Owner | $133,860 | Construction | |
| Previous Owner | $81,700 | New Conventional |
Property History
| Date | Event | Price | Change | Sq Ft Price |
|---|---|---|---|---|
| 01/21/2025 01/21/25 | Sold | $165,000 | 0.0% | $144 / Sq Ft |
| 12/05/2024 12/05/24 | Pending | -- | -- | -- |
| 11/17/2024 11/17/24 | For Sale | $165,000 | +19.6% | $144 / Sq Ft |
| 11/17/2023 11/17/23 | Sold | $138,000 | -1.4% | $120 / Sq Ft |
| 10/19/2023 10/19/23 | Pending | -- | -- | -- |
| 10/13/2023 10/13/23 | Price Changed | $140,000 | -3.4% | $122 / Sq Ft |
| 09/21/2023 09/21/23 | For Sale | $145,000 | -- | $127 / Sq Ft |
Tax History Compared to Growth
Tax History
| Year | Tax Paid | Tax Assessment Tax Assessment Total Assessment is a certain percentage of the fair market value that is determined by local assessors to be the total taxable value of land and additions on the property. | Land | Improvement |
|---|---|---|---|---|
| 2024 | $711 | $116,600 | $15,700 | $100,900 |
| 2023 | $409 | $87,700 | $15,700 | $72,000 |
| 2022 | $247 | $74,900 | $9,300 | $65,600 |
| 2021 | $222 | $67,500 | $9,300 | $58,200 |
| 2020 | $149 | $58,700 | $7,400 | $51,300 |
| 2019 | $681 | $40,600 | $5,300 | $35,300 |
| 2018 | $678 | $40,600 | $5,400 | $35,200 |
| 2017 | $558 | $38,600 | $5,200 | $33,400 |
| 2016 | $614 | $38,600 | $5,200 | $33,400 |
| 2014 | $587 | $35,100 | $4,600 | $30,500 |
| 2013 | $753 | $48,900 | $6,400 | $42,500 |
Agents Affiliated with this Home
-
Caleb Weaver
C
Seller's Agent in 2025
Caleb Weaver
Miz Lehman REALTORS-Auctioneer
(260) 525-8643
1 in this area
14 Total Sales
-
Nicholas Huffman

Buyer's Agent in 2025
Nicholas Huffman
Steffen Group
(260) 827-8255
131 in this area
203 Total Sales
-
Joni Donaghy-Myers

Seller's Agent in 2023
Joni Donaghy-Myers
Coldwell Banker Holloway
(260) 273-2654
51 in this area
191 Total Sales
-
Betty DuBry

Buyer's Agent in 2023
Betty DuBry
Master Key Realty
(419) 305-6669
1 in this area
177 Total Sales
Map
Source: Indiana Regional MLS
MLS Number: 202334419
APN: 90-08-04-518-055.000-004
- 428 E Washington St
- 425 E Townley St
- 306 E Market St
- 516 E Townley St
- 812 S Marion St
- 920 Sycamore Ln
- 328 W Market St
- 1134 Elm Dr
- 321 W Horton St
- 225 W Spring St Unit B
- 838 Parkway Dr
- 624 W Cherry St
- 409 W Wabash St
- 702 W Cherry St
- 1212 Summit Ave
- TBD Compromise Ln
- 727 N Main St
- 1339 Clark Ave
- 3628 Indiana 116
- 1791 S 300 E Unit 1






