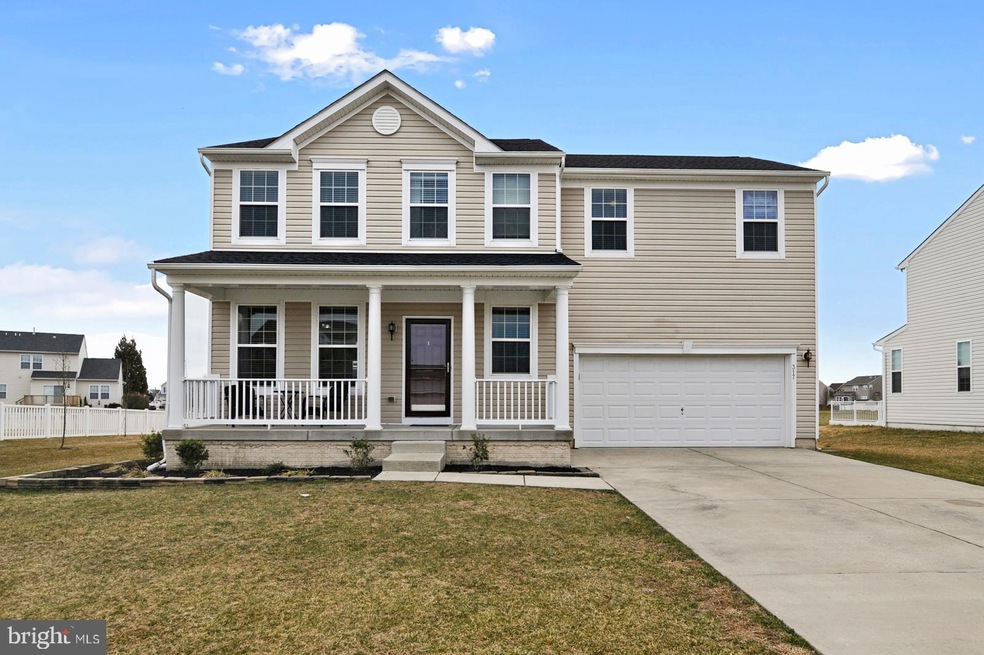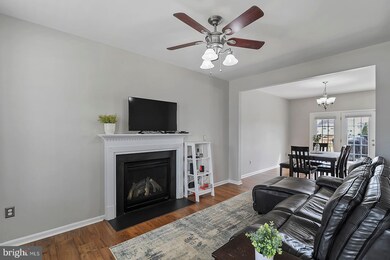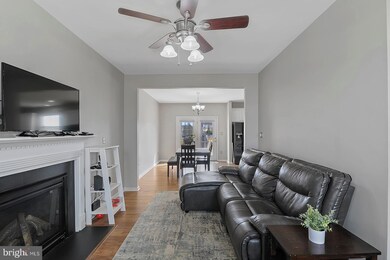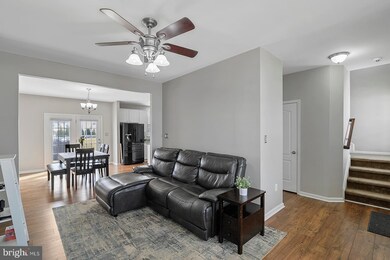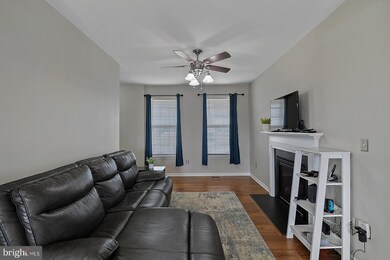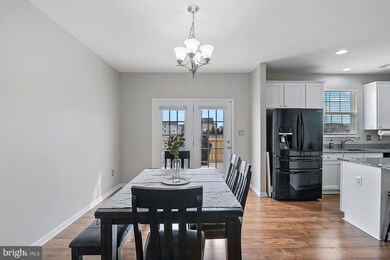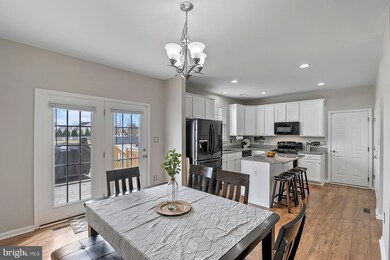
317 Windrow Way Magnolia, DE 19962
Highlights
- Fitness Center
- Clubhouse
- Wood Flooring
- Caesar Rodney High School Rated A-
- Contemporary Architecture
- Attic
About This Home
As of April 2021Do not miss out on this beautifully maintained 3 bedroom, 2.5 bathroom home in popular Reserves at Chestnut Ridge. This move-in ready contemporary home features hardwood floors throughout the main level and an updated kitchen with 42” white cabinets, granite counters, stainless undermount sink, island, pantry and black appliances with gas cooking. The dining space offers lovely French doors to the deck and back yard where you will find a patio area with fire pit and shed, for storage. Main floor laundry and powder bath round out the first floor. Upstairs you will fall in love with the huge master suite that incudes a sitting area, two walk-in closets and master bath with separate tub and shower and dual sinks. The second and third bedrooms are generously sized and share the hall bath. The finished basement provides tons of space to entertain, do schoolwork, provide extra storage or whatever your needs may be! This community features a park and a gorgeous clubhouse with exercise room, billiard room, and pool. Located in the Caesar Rodney School District, this home is within minutes of shopping, restaurants, Dover Air Force Base, a quick commute to the Delaware beaches and easy access to both Rt 1 and Rt 13. Make sure to add this one to your list, you will not be disappointed!
Last Agent to Sell the Property
Keller Williams Realty Central-Delaware License #RS-0018415 Listed on: 03/19/2021

Home Details
Home Type
- Single Family
Est. Annual Taxes
- $1,282
Year Built
- Built in 2010
Lot Details
- 10,608 Sq Ft Lot
- Lot Dimensions are 75.77 x 140.00
- Landscaped
- Back, Front, and Side Yard
- Property is zoned AC
HOA Fees
- $44 Monthly HOA Fees
Parking
- 2 Car Attached Garage
- Front Facing Garage
- Garage Door Opener
Home Design
- Contemporary Architecture
- Traditional Architecture
- Shingle Roof
- Vinyl Siding
- Stick Built Home
Interior Spaces
- Property has 2 Levels
- Ceiling Fan
- Recessed Lighting
- Gas Fireplace
- Sitting Room
- Living Room
- Combination Kitchen and Dining Room
- Basement Fills Entire Space Under The House
- Laundry on main level
- Attic
Kitchen
- Eat-In Kitchen
- Gas Oven or Range
- Built-In Microwave
- Dishwasher
- Kitchen Island
- Upgraded Countertops
- Disposal
Flooring
- Wood
- Carpet
Bedrooms and Bathrooms
- 3 Bedrooms
- En-Suite Primary Bedroom
- Bathtub with Shower
- Walk-in Shower
Outdoor Features
- Shed
Schools
- Star Hill Elementary School
- Postlethwait Middle School
- Caesar Rodney High School
Utilities
- Forced Air Heating and Cooling System
- 200+ Amp Service
- Electric Water Heater
- Municipal Trash
Listing and Financial Details
- Tax Lot 6100-000
- Assessor Parcel Number NM-00-12101-02-6100-000
Community Details
Overview
- Association fees include common area maintenance
- Premiere Property And Pool HOA
- Resrv Chestnut Ridge Subdivision
Amenities
- Clubhouse
Recreation
- Community Playground
- Fitness Center
- Community Pool
Ownership History
Purchase Details
Home Financials for this Owner
Home Financials are based on the most recent Mortgage that was taken out on this home.Purchase Details
Home Financials for this Owner
Home Financials are based on the most recent Mortgage that was taken out on this home.Purchase Details
Home Financials for this Owner
Home Financials are based on the most recent Mortgage that was taken out on this home.Purchase Details
Similar Homes in Magnolia, DE
Home Values in the Area
Average Home Value in this Area
Purchase History
| Date | Type | Sale Price | Title Company |
|---|---|---|---|
| Deed | $335,000 | None Available | |
| Deed | $252,000 | None Available | |
| Deed | $243,578 | None Available | |
| Deed | $110,000 | None Available |
Mortgage History
| Date | Status | Loan Amount | Loan Type |
|---|---|---|---|
| Open | $328,932 | FHA | |
| Previous Owner | $260,316 | New Conventional | |
| Previous Owner | $248,786 | VA |
Property History
| Date | Event | Price | Change | Sq Ft Price |
|---|---|---|---|---|
| 04/29/2021 04/29/21 | Sold | $335,000 | 0.0% | $125 / Sq Ft |
| 03/23/2021 03/23/21 | Pending | -- | -- | -- |
| 03/23/2021 03/23/21 | For Sale | $335,000 | 0.0% | $125 / Sq Ft |
| 03/22/2021 03/22/21 | Off Market | $335,000 | -- | -- |
| 03/19/2021 03/19/21 | For Sale | $335,000 | +32.9% | $125 / Sq Ft |
| 06/19/2017 06/19/17 | Sold | $252,000 | -0.8% | $108 / Sq Ft |
| 04/10/2017 04/10/17 | Pending | -- | -- | -- |
| 03/22/2017 03/22/17 | Price Changed | $254,000 | -1.6% | $109 / Sq Ft |
| 02/25/2017 02/25/17 | For Sale | $258,000 | 0.0% | $110 / Sq Ft |
| 12/23/2014 12/23/14 | Rented | $1,550 | -3.1% | -- |
| 12/12/2014 12/12/14 | Under Contract | -- | -- | -- |
| 09/09/2014 09/09/14 | For Rent | $1,600 | +3.2% | -- |
| 12/15/2013 12/15/13 | Rented | $1,550 | 0.0% | -- |
| 11/19/2013 11/19/13 | Under Contract | -- | -- | -- |
| 10/22/2013 10/22/13 | For Rent | $1,550 | -- | -- |
Tax History Compared to Growth
Tax History
| Year | Tax Paid | Tax Assessment Tax Assessment Total Assessment is a certain percentage of the fair market value that is determined by local assessors to be the total taxable value of land and additions on the property. | Land | Improvement |
|---|---|---|---|---|
| 2024 | $1,936 | $382,000 | $102,300 | $279,700 |
| 2023 | $1,815 | $55,100 | $4,300 | $50,800 |
| 2022 | $1,716 | $55,100 | $4,300 | $50,800 |
| 2021 | $1,675 | $55,100 | $4,300 | $50,800 |
| 2020 | $1,684 | $55,100 | $4,300 | $50,800 |
| 2019 | $1,615 | $55,100 | $4,300 | $50,800 |
| 2018 | $1,577 | $55,100 | $4,300 | $50,800 |
| 2017 | $1,544 | $55,100 | $0 | $0 |
| 2016 | $1,467 | $55,100 | $0 | $0 |
| 2015 | $1,285 | $55,100 | $0 | $0 |
| 2014 | $1,237 | $55,100 | $0 | $0 |
Agents Affiliated with this Home
-
Rosalia Martinez

Seller's Agent in 2021
Rosalia Martinez
Keller Williams Realty Central-Delaware
(302) 382-3484
31 in this area
212 Total Sales
-
David Martinez

Seller Co-Listing Agent in 2021
David Martinez
Keller Williams Realty Central-Delaware
(302) 382-3485
22 in this area
144 Total Sales
-
BRANDON L. HOHREIN
B
Buyer's Agent in 2021
BRANDON L. HOHREIN
Keller Williams Realty Central-Delaware
(610) 233-8195
5 in this area
78 Total Sales
-
Deborah Oberdorf

Seller's Agent in 2017
Deborah Oberdorf
Bryan Realty Group
(302) 531-6949
20 in this area
131 Total Sales
-
Kenneth Pennington

Buyer's Agent in 2017
Kenneth Pennington
Century 21 Harrington Realty, Inc
(302) 233-8335
33 Total Sales
-
M
Seller's Agent in 2014
Michelle McGriffin
EXP Realty, LLC
Map
Source: Bright MLS
MLS Number: DEKT247112
APN: 7-00-12101-02-6100-000
- 409 Windrow Way
- 80 Pennbar Ct
- 39 Grain Ct
- 27 Vollkorn Rd
- 1217 Windrow Way
- 891 Windrow Way
- 212 Cider Run
- 43 Autumn Terrace
- 886 Windrow Way
- 903 Chestnut Ridge Dr
- 62 Deerberry Dr
- 724 Tullamore Ct
- 174 W Chestnut Ridge Dr
- 113 Olde Field Dr
- 106 Viola Dr
- 199 Redstone Ct
- 180 Kingsmill Dr
- 25 Belfry Dr Unit BETH
- 25 Belfry Dr Unit HAMP
- 25 Belfry Dr Unit BUR
