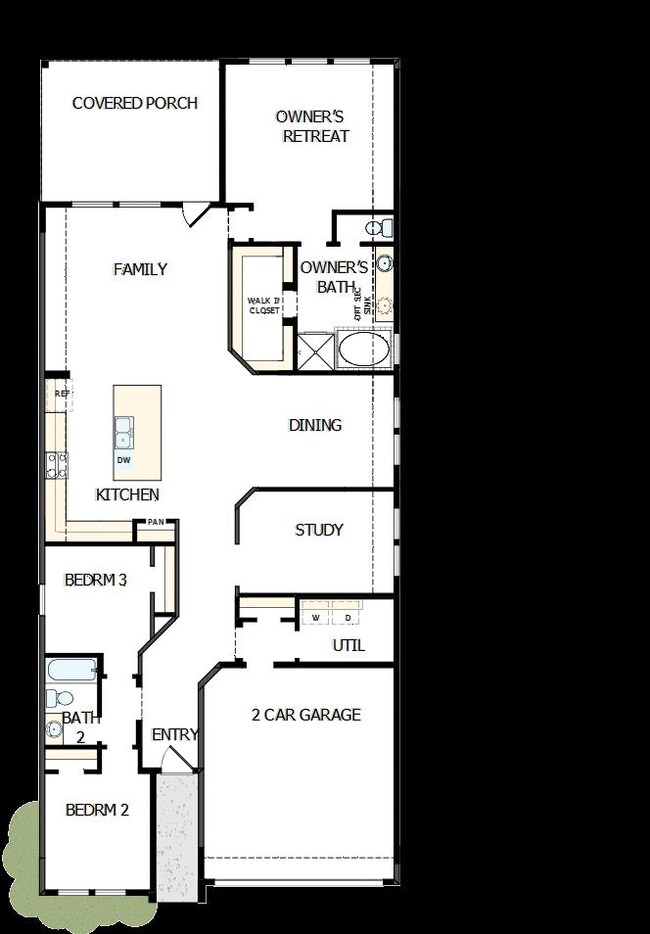
31726 Blossom Ln Fulshear, TX 77423
Jordan Ranch NeighborhoodEstimated payment $2,613/month
Highlights
- New Construction
- Clubhouse
- Tennis Courts
- Dean Leaman Junior High School Rated A
- Community Pool
- 2-minute walk to The Shed at Jordan Ranch
About This Home
Nestled in the heart of Jordan Ranch’s final 45-foot section, the beloved Baileywood model home by David Weekley Homes is now under construction—offering a rare opportunity to own a thoughtfully crafted residence that blends elegance, functionality, and smart design in one of Fulshear’s most sought-after communities.
This stately home features a modern open-concept layout that effortlessly balances refined style with everyday living. At its heart is a stunning gourmet kitchen with warm wood-toned cabinetry, sleek quartz countertops, and a spacious presentation island—perfect for entertaining or enjoying a quiet meal at home. Luxury vinyl plank flooring flows throughout the main living areas, offering long-lasting beauty and durability.
From the moment you arrive, thoughtful details make a difference—including a Wi-Fi-enabled Kwikset Halo Touchscreen Smart Lock, which adds a layer of modern convenience and security to your daily routine.
Retreat to the extended Owner's Suite, where a spa-like Owner's Bath with a soaking tub and separate shower invites you to unwind. A generous walk-in closet adds effortless organization. French doors open to a versatile study that can serve as your dream home office, reading nook, or creative escape.
Step outside to a spacious covered back porch with no rear neighbors—an ideal setting for morning coffee or relaxing evenings beneath the Texas sky.
The Baileywood isn’t just a home—it’s a lifestyle. A
Home Details
Home Type
- Single Family
Parking
- 2 Car Garage
Home Design
- New Construction
- Quick Move-In Home
- Baileywood Plan
Interior Spaces
- 2,034 Sq Ft Home
- 1-Story Property
- Basement
Bedrooms and Bathrooms
- 3 Bedrooms
- 2 Full Bathrooms
Community Details
Overview
- Built by David Weekley Homes
- Jordan Ranch 45' Homesites Subdivision
- Greenbelt
Amenities
- Clubhouse
Recreation
- Tennis Courts
- Community Pool
- Trails
Sales Office
- 29622 Apple Glen Ct
- Fulshear, TX 77494
- 713-370-9579
- Builder Spec Website
Map
Similar Homes in Fulshear, TX
Home Values in the Area
Average Home Value in this Area
Property History
| Date | Event | Price | Change | Sq Ft Price |
|---|---|---|---|---|
| 07/15/2025 07/15/25 | Price Changed | $400,000 | +1.3% | $199 / Sq Ft |
| 06/13/2025 06/13/25 | Price Changed | $395,000 | -2.7% | $196 / Sq Ft |
| 06/10/2025 06/10/25 | For Sale | $405,865 | -- | $201 / Sq Ft |
- 31714 Wild Meadow Dr
- 31827 Blossom Ln
- 2818 Garden Meadow St
- 2814 Garden Meadow St
- 2810 Garden Meadow St
- 31722 Blossom Ln
- 31706 Blossom Ln
- 31710 Blossom Ln
- 2835 Garden Meadow St
- 2811 Garden Meadow St
- 31210 Stella Sky Dr
- 2418 Shooting Star Ln
- 29626 Apple Glen Ct
- 29626 Apple Glen Ct
- 29626 Apple Glen Ct
- 29626 Apple Glen Ct
- 29626 Apple Glen Ct
- 29626 Apple Glen Ct
- 29626 Apple Glen Ct
- 29626 Apple Glen Ct
- 2403 Juniper Bend
- 30702 Barred Owl Way
- 30822 Lake Spur Manor
- 31019 Sun Valley Dr
- 2711 Sunrise Field Ln
- 30534 Night Heron Ln
- 30148 Southern Sky Dr
- 30154 Southern Sky Dr
- 31215 Stella Sky Dr
- 30423 Agave Circle Ct
- 30930 Star Gazer Rd
- 2534 Blazing Star Dr
- 1919 Willow Rock Way
- 30107 Alder Run Ln
- 2722 Sweet Honey Ln
- 30103 Aralia Dr
- 30111 Twisting Springs Dr
- 9952 Morgan Creek Ln
- 9970 Morgan Creek Ln
- 10009 Boulder Bend Ln



