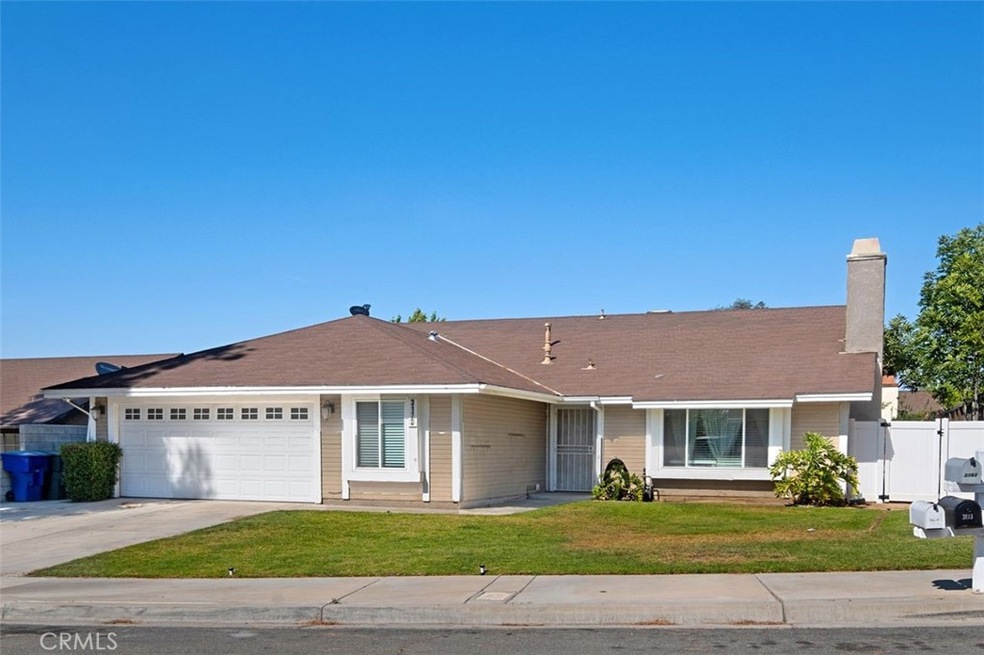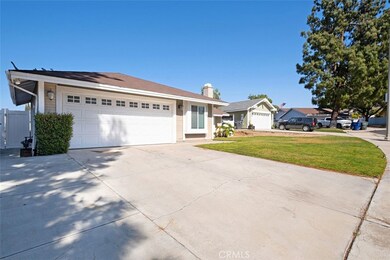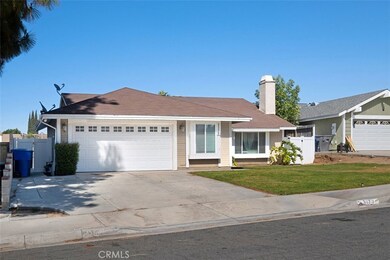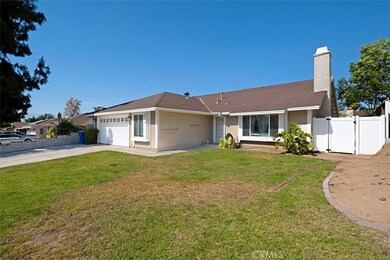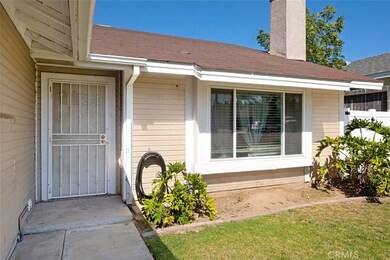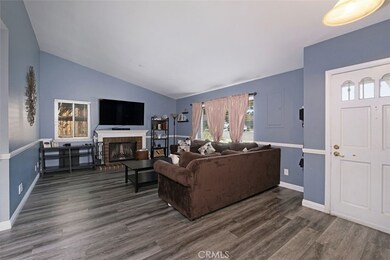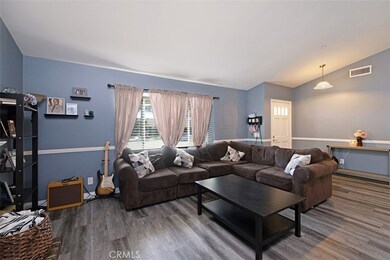
3173 Danube Way Riverside, CA 92503
Arlington South NeighborhoodHighlights
- Updated Kitchen
- Stone Countertops
- Neighborhood Views
- Traditional Architecture
- No HOA
- Covered patio or porch
About This Home
As of June 2021This is the home you have been waiting for! Located on a cul-de-sac in an established neighborhood of Riverside, this home offers 5 bedrooms in a single-story floorplan. From the moment you walk into the home, you will notice the spacious family room with vaulted ceilings and a cozy fireplace. The beautiful kitchen was recently remodeled with white shaker cabinets and gorgeous stone countertops. The large peninsula in the kitchen has the perfect seating setup for a breakfast bar. The kitchen is also open to the dining room - perfect for entertaining. From the dining room, there is a sliding glass door to the covered back patio. The backyard in perfect for BBQing and spending a summer evening with friends. There are 4 large bedrooms and guest bath located off the center hall in addition to the main bedroom with an en-suite restroom. Make an appointment to view this home today!
Last Agent to Sell the Property
COLDWELL BANKER REALTY License #01973870 Listed on: 05/06/2021

Home Details
Home Type
- Single Family
Est. Annual Taxes
- $6,418
Year Built
- Built in 1983
Lot Details
- 6,534 Sq Ft Lot
- Cul-De-Sac
- Front and Back Yard Sprinklers
- Back and Front Yard
- Property is zoned R1065
Parking
- 2 Car Attached Garage
- Parking Available
- Front Facing Garage
- Two Garage Doors
- Driveway
Home Design
- Traditional Architecture
- Turnkey
- Slab Foundation
- Composition Roof
- Wood Siding
Interior Spaces
- 1,761 Sq Ft Home
- 1-Story Property
- Family Room with Fireplace
- Dining Room
- Center Hall
- Laminate Flooring
- Neighborhood Views
- Laundry Room
Kitchen
- Updated Kitchen
- Eat-In Kitchen
- Kitchen Island
- Stone Countertops
Bedrooms and Bathrooms
- 5 Main Level Bedrooms
- 2 Full Bathrooms
- Makeup or Vanity Space
- <<tubWithShowerToken>>
Home Security
- Carbon Monoxide Detectors
- Fire and Smoke Detector
Outdoor Features
- Covered patio or porch
- Exterior Lighting
Location
- Suburban Location
Schools
- Harrison Elementary School
- Chemawa Middle School
- Arlington High School
Utilities
- Central Heating and Cooling System
- Natural Gas Connected
- Phone Available
- Cable TV Available
Community Details
- No Home Owners Association
Listing and Financial Details
- Tax Lot 13
- Tax Tract Number 9200
- Assessor Parcel Number 234181013
Ownership History
Purchase Details
Home Financials for this Owner
Home Financials are based on the most recent Mortgage that was taken out on this home.Purchase Details
Home Financials for this Owner
Home Financials are based on the most recent Mortgage that was taken out on this home.Purchase Details
Home Financials for this Owner
Home Financials are based on the most recent Mortgage that was taken out on this home.Purchase Details
Purchase Details
Home Financials for this Owner
Home Financials are based on the most recent Mortgage that was taken out on this home.Purchase Details
Home Financials for this Owner
Home Financials are based on the most recent Mortgage that was taken out on this home.Purchase Details
Home Financials for this Owner
Home Financials are based on the most recent Mortgage that was taken out on this home.Purchase Details
Home Financials for this Owner
Home Financials are based on the most recent Mortgage that was taken out on this home.Purchase Details
Home Financials for this Owner
Home Financials are based on the most recent Mortgage that was taken out on this home.Purchase Details
Home Financials for this Owner
Home Financials are based on the most recent Mortgage that was taken out on this home.Purchase Details
Home Financials for this Owner
Home Financials are based on the most recent Mortgage that was taken out on this home.Similar Homes in Riverside, CA
Home Values in the Area
Average Home Value in this Area
Purchase History
| Date | Type | Sale Price | Title Company |
|---|---|---|---|
| Grant Deed | $547,000 | Ticor Title Riverside | |
| Interfamily Deed Transfer | -- | Ticor Title Riverside | |
| Grant Deed | $205,000 | Orange Coast Title Lender Se | |
| Trustee Deed | $165,750 | Accommodation | |
| Interfamily Deed Transfer | -- | Chicago Title Company | |
| Grant Deed | $469,000 | Chicago Title Company | |
| Interfamily Deed Transfer | -- | First American Title Company | |
| Interfamily Deed Transfer | -- | -- | |
| Interfamily Deed Transfer | -- | Fidelity National Title Ins | |
| Grant Deed | $175,000 | Fidelity National Title Ins | |
| Grant Deed | $134,000 | First American Title Co |
Mortgage History
| Date | Status | Loan Amount | Loan Type |
|---|---|---|---|
| Open | $514,900 | New Conventional | |
| Previous Owner | $345,085 | FHA | |
| Previous Owner | $197,825 | FHA | |
| Previous Owner | $6,150 | Purchase Money Mortgage | |
| Previous Owner | $375,200 | Purchase Money Mortgage | |
| Previous Owner | $114,000 | Credit Line Revolving | |
| Previous Owner | $306,000 | New Conventional | |
| Previous Owner | $282,000 | Unknown | |
| Previous Owner | $36,000 | Stand Alone Second | |
| Previous Owner | $194,500 | No Value Available | |
| Previous Owner | $172,197 | No Value Available | |
| Previous Owner | $20,000 | Credit Line Revolving | |
| Previous Owner | $127,300 | No Value Available |
Property History
| Date | Event | Price | Change | Sq Ft Price |
|---|---|---|---|---|
| 06/11/2021 06/11/21 | Sold | $547,000 | +0.4% | $311 / Sq Ft |
| 05/13/2021 05/13/21 | Pending | -- | -- | -- |
| 05/06/2021 05/06/21 | For Sale | $545,000 | +165.9% | $309 / Sq Ft |
| 07/05/2012 07/05/12 | Sold | $205,000 | 0.0% | $130 / Sq Ft |
| 03/13/2012 03/13/12 | For Sale | $205,000 | 0.0% | $130 / Sq Ft |
| 03/12/2012 03/12/12 | Pending | -- | -- | -- |
| 03/01/2012 03/01/12 | For Sale | $205,000 | -- | $130 / Sq Ft |
Tax History Compared to Growth
Tax History
| Year | Tax Paid | Tax Assessment Tax Assessment Total Assessment is a certain percentage of the fair market value that is determined by local assessors to be the total taxable value of land and additions on the property. | Land | Improvement |
|---|---|---|---|---|
| 2023 | $6,418 | $569,098 | $93,636 | $475,462 |
| 2022 | $6,272 | $557,940 | $91,800 | $466,140 |
| 2021 | $2,685 | $233,208 | $68,253 | $164,955 |
| 2020 | $2,665 | $230,818 | $67,554 | $163,264 |
| 2019 | $2,616 | $226,293 | $66,230 | $160,063 |
| 2018 | $2,565 | $221,857 | $64,932 | $156,925 |
| 2017 | $6,058 | $217,508 | $63,659 | $153,849 |
| 2016 | $3,819 | $213,244 | $62,411 | $150,833 |
| 2015 | $3,795 | $210,043 | $61,475 | $148,568 |
| 2014 | $3,773 | $205,930 | $60,272 | $145,658 |
Agents Affiliated with this Home
-
Sara Beresford

Seller's Agent in 2021
Sara Beresford
COLDWELL BANKER REALTY
(951) 201-9709
1 in this area
74 Total Sales
-
Jose Martinez
J
Buyer's Agent in 2021
Jose Martinez
HomeSmart, Evergreen Realty
(714) 954-0081
1 in this area
63 Total Sales
-
V
Seller's Agent in 2012
Veronica Costa
Golden Eagle Properties
-
Tracy Sutherland

Buyer's Agent in 2012
Tracy Sutherland
Realty One Group West
(949) 283-0726
25 Total Sales
Map
Source: California Regional Multiple Listing Service (CRMLS)
MLS Number: IV21097262
APN: 234-181-013
- 3176 Landmark Ct
- 10129 Seneca Pass
- 10220 Balmoral Ct
- 9980 Bella Vista Dr
- 2886 Mcallister St
- 3223 Algonquin Ln
- 2945 Myers St
- 3514 Myers St Unit 15
- 2969 Crestwood Place
- 10028 Judy Ct
- 9849 Canada Way
- 2850 Dunbar Dr
- 0 Vacant Land Unit IV25136922
- 3738 Harrison St Unit 31
- 9804 Ardisia St
- 3535 Banbury Dr Unit 145
- 3535 Banbury Dr Unit 158
- 0 Seven Hills Dr Unit IG24212380
- 10616 Portsmouth Ct
- 3050 Tyler St
