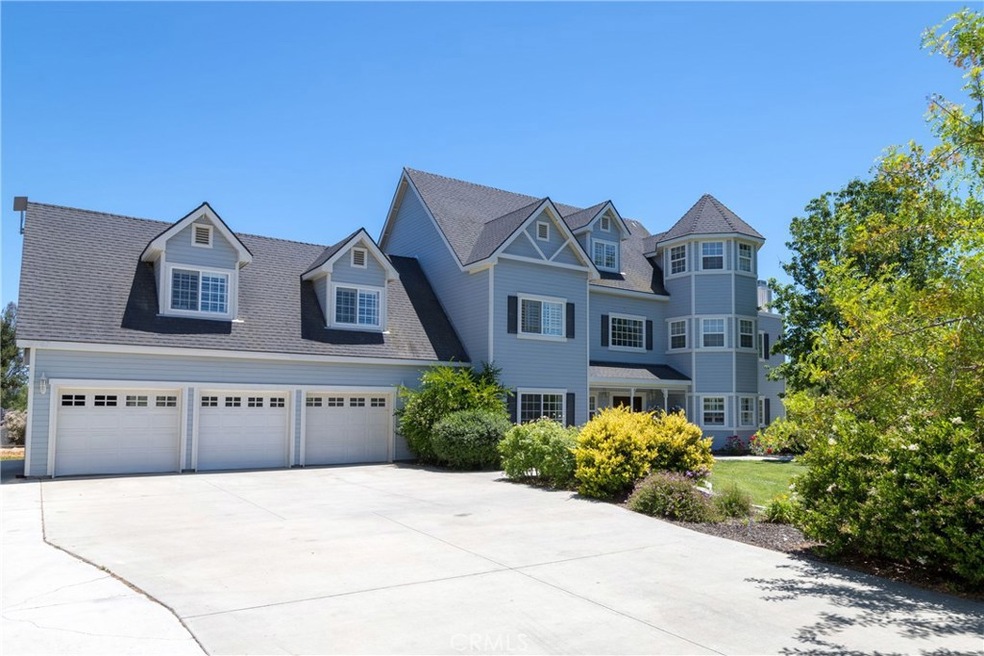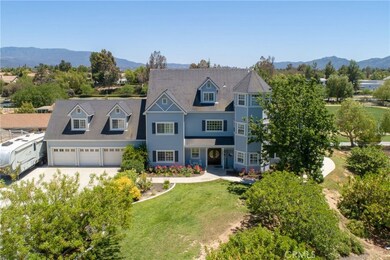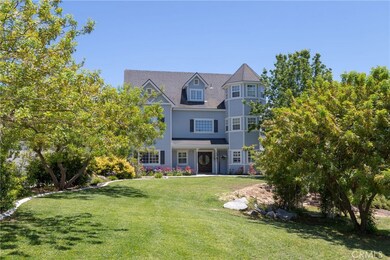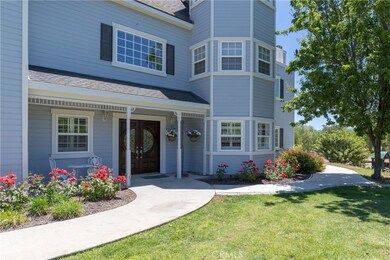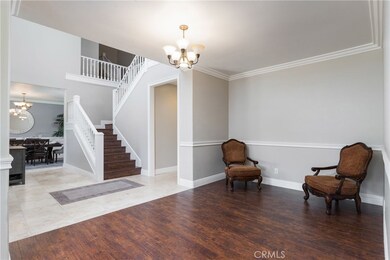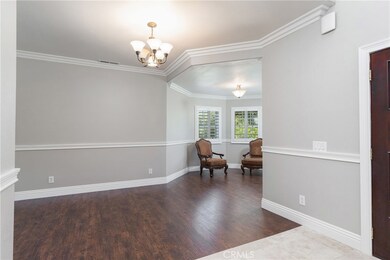
31767 Via Telesio Temecula, CA 92592
Margarita Village-Temeku Hills NeighborhoodEstimated Value: $1,511,000 - $1,810,214
Highlights
- Parking available for a boat
- Horse Property
- Primary Bedroom Suite
- Vintage Hills Elementary School Rated A-
- Rooftop Deck
- Gated Parking
About This Home
As of November 2018UPDATE: $100,000 PRICE REDUCTION! Come live in total luxury on 1.24 acres in the Heart of Temecula. Whether your desire is Horses, a grape vineyard or fruit orchard, it is very rare to have this much room for all those dreams yet located right in town and close to everything. This Beautiful 5,266 sq ft custom Victorian estate home is nestled at the end of a private cul-de-sac; Completely fenced and gated, this Dream Property has a massive 20 X 180 concrete driveway with RV/Boat parking and sport court. Large 3-car garage + bonus workshop area. Formal Travertine entry leading to staircase and very large ground level formal office (approx 350 sq ft) which could also be a 2nd downstairs bedroom or den if desired. The kitchen is a chefs dream with large center island, 6-burner Euro-design stove, double oven, and walk-in pantry + Butler's pantry separating the magnificent formal dining room and kitchen. 1 large bedroom + full bath on 1st level. On 2nd level, huge game room and 3 bedrooms including the Master Bedroom suite that you simply have to see to believe. Large bedroom + very spacious master retreat, one of the largest walk-in closets you'll ever see (with barn doors) and a massive double head open shower that's to die for. 3rd level is like another master bedroom suite (approx 600 sq ft) with full bath and massive storage and closet space. Solar paid-for - saves $2K per yr electric bill (estimated). Hurry to see this Temecula Dream Home!
Home Details
Home Type
- Single Family
Est. Annual Taxes
- $12,028
Year Built
- Built in 2005
Lot Details
- 1.24 Acre Lot
- Cul-De-Sac
- Vinyl Fence
- Chain Link Fence
- Landscaped
- Secluded Lot
- Paved or Partially Paved Lot
- Irregular Lot
- Sprinkler System
- Lawn
- Garden
Parking
- 3 Car Direct Access Garage
- Parking Available
- Workshop in Garage
- Front Facing Garage
- Garage Door Opener
- Gated Parking
- Parking available for a boat
- RV Access or Parking
Property Views
- Panoramic
- Mountain
- Hills
Home Design
- Victorian Architecture
- Turnkey
- Slab Foundation
- Shingle Roof
- Asphalt Roof
- Wood Siding
Interior Spaces
- 5,266 Sq Ft Home
- 3-Story Property
- Open Floorplan
- Crown Molding
- Two Story Ceilings
- Ceiling Fan
- Recessed Lighting
- Wood Burning Fireplace
- Plantation Shutters
- Blinds
- Formal Entry
- Great Room with Fireplace
- Family Room Off Kitchen
- Dining Room
- Home Office
- Library
- Bonus Room
- Game Room
- Storage
- Home Gym
- Home Security System
Kitchen
- Open to Family Room
- Walk-In Pantry
- Butlers Pantry
- Double Oven
- Six Burner Stove
- Propane Cooktop
- Microwave
- Kitchen Island
- Granite Countertops
- Disposal
Flooring
- Carpet
- Laminate
- Tile
Bedrooms and Bathrooms
- 5 Bedrooms | 1 Main Level Bedroom
- Retreat
- Primary Bedroom Suite
- Walk-In Closet
- 4 Full Bathrooms
- Granite Bathroom Countertops
- Dual Vanity Sinks in Primary Bathroom
- Multiple Shower Heads
- Walk-in Shower
- Linen Closet In Bathroom
- Closet In Bathroom
Laundry
- Laundry Room
- Laundry on upper level
- Propane Dryer Hookup
Outdoor Features
- Sport Court
- Horse Property
- Balcony
- Rooftop Deck
- Covered patio or porch
Location
- Property is near a park
- Suburban Location
Utilities
- Central Heating and Cooling System
- Propane Water Heater
- Engineered Septic
Additional Features
- Solar owned by seller
- Agricultural
Community Details
- No Home Owners Association
Listing and Financial Details
- Tax Lot 2
- Tax Tract Number 13004
- Assessor Parcel Number 955050031
Ownership History
Purchase Details
Home Financials for this Owner
Home Financials are based on the most recent Mortgage that was taken out on this home.Purchase Details
Home Financials for this Owner
Home Financials are based on the most recent Mortgage that was taken out on this home.Similar Homes in Temecula, CA
Home Values in the Area
Average Home Value in this Area
Purchase History
| Date | Buyer | Sale Price | Title Company |
|---|---|---|---|
| Dunn Matthew | $957,000 | Stewart Title Of California | |
| Treadway Scott | $102,000 | Chicago Title Co |
Mortgage History
| Date | Status | Borrower | Loan Amount |
|---|---|---|---|
| Open | Dunn Matthew | $250,000 | |
| Open | Dunn Matthew | $887,000 | |
| Closed | Dunn Matthew | $46,587 | |
| Previous Owner | Dunn Matthew | $765,600 | |
| Previous Owner | Treadway Scott | $250,000 | |
| Previous Owner | Treadway Scott | $528,500 | |
| Previous Owner | Treadway Scott | $407,000 | |
| Previous Owner | Treadway Scott | $415,950 | |
| Previous Owner | Treadway Scott | $417,000 | |
| Previous Owner | Treadway Scott D | $50,000 | |
| Previous Owner | Treadway Scott | $320,000 | |
| Previous Owner | Treadway Scott | $285,000 | |
| Previous Owner | Treadway Scott | $198,000 | |
| Previous Owner | Treadway Scott | $32,000 |
Property History
| Date | Event | Price | Change | Sq Ft Price |
|---|---|---|---|---|
| 11/14/2018 11/14/18 | Sold | $957,000 | -8.8% | $182 / Sq Ft |
| 08/23/2018 08/23/18 | For Sale | $1,049,000 | +9.6% | $199 / Sq Ft |
| 08/21/2018 08/21/18 | Off Market | $957,000 | -- | -- |
| 08/20/2018 08/20/18 | Price Changed | $1,049,000 | -4.5% | $199 / Sq Ft |
| 08/16/2018 08/16/18 | Pending | -- | -- | -- |
| 08/01/2018 08/01/18 | Price Changed | $1,099,000 | -4.4% | $209 / Sq Ft |
| 07/08/2018 07/08/18 | Price Changed | $1,149,000 | -4.2% | $218 / Sq Ft |
| 06/21/2018 06/21/18 | For Sale | $1,199,000 | -- | $228 / Sq Ft |
Tax History Compared to Growth
Tax History
| Year | Tax Paid | Tax Assessment Tax Assessment Total Assessment is a certain percentage of the fair market value that is determined by local assessors to be the total taxable value of land and additions on the property. | Land | Improvement |
|---|---|---|---|---|
| 2023 | $12,028 | $1,062,045 | $160,829 | $901,216 |
| 2022 | $11,669 | $1,041,222 | $157,676 | $883,546 |
| 2021 | $11,433 | $1,020,807 | $154,585 | $866,222 |
| 2020 | $10,959 | $976,140 | $153,000 | $823,140 |
| 2019 | $10,869 | $957,000 | $150,000 | $807,000 |
| 2018 | $9,324 | $814,306 | $135,073 | $679,233 |
| 2017 | $9,157 | $798,340 | $132,425 | $665,915 |
| 2016 | $8,972 | $782,687 | $129,829 | $652,858 |
| 2015 | $8,814 | $770,932 | $127,880 | $643,052 |
| 2014 | $8,548 | $755,832 | $125,376 | $630,456 |
Agents Affiliated with this Home
-
Ken Hall

Seller's Agent in 2018
Ken Hall
Abundance Real Estate
(951) 760-3833
1 in this area
31 Total Sales
Map
Source: California Regional Multiple Listing Service (CRMLS)
MLS Number: SW18148848
APN: 955-050-031
- 41768 Via el Greco
- 32110 Camino Herencia
- 31420 Corte Madera
- 31750 Via Campanario
- 31794 Corte Rosario
- 43072 Corte Tolosa
- 31384 Corte Tunas
- 31954 Calle Ballentine
- 31436 Corte Sonora
- 43164 Corte Calanda
- 43312 Dodaro Dr
- 31858 Corte Priego
- 31954 Corte Positas
- 0 Santiago Rd
- 32025 Corte Cardin
- 31160 Corte Alhambra
- 43252 Camino Caruna
- 43340 Corte Barbaste
- 32091 Camino Nunez
- 42192 Delmonte St
- 31767 Via Telesio
- 31779 Via Telesio
- 31755 Via Telesio
- 31760 Via Telesio
- 41960 Green Tree Rd
- 41950 Green Tree Rd
- 42857 Via Alhama
- 31960 Camino Molnar
- 41900 Green Tree Rd
- 41990 Green Tree Rd
- 31968 Camino Molnar
- 42865 Via Alhama
- 31976 Camino Molnar
- 31984 Camino Molnar
- 31959 Camino Molnar
- 31992 Camino Molnar
- 41965 Calle Cedral
- 41825 Green Tree Rd
- 41837 Calle Cedral
- 31967 Camino Molnar
