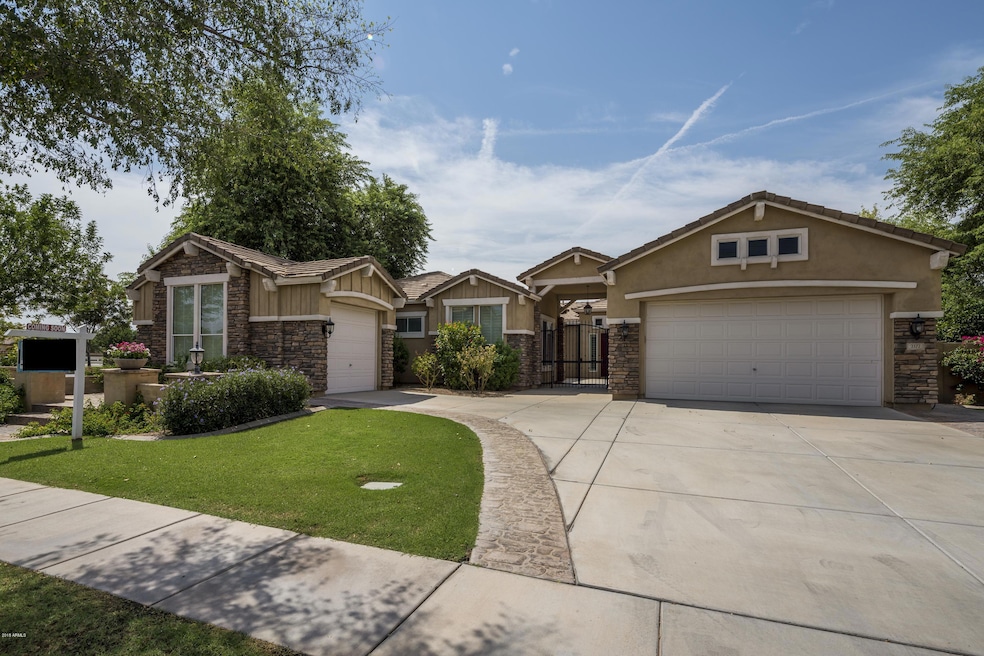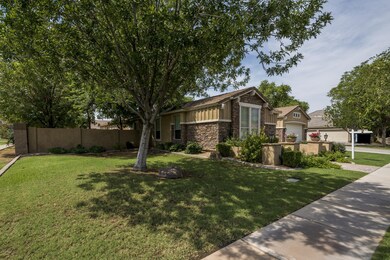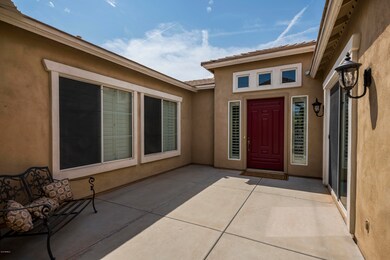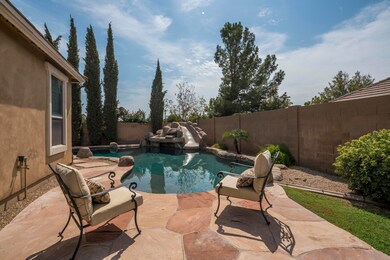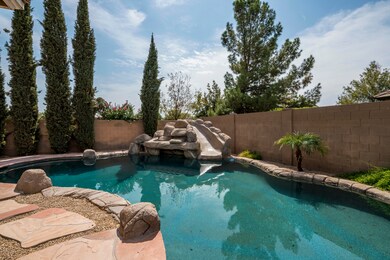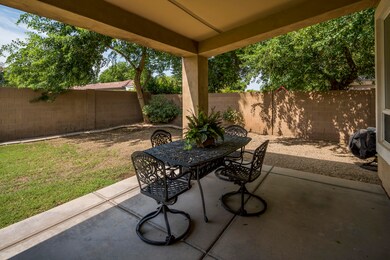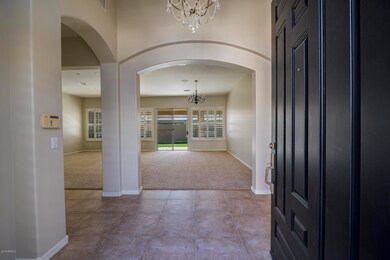
3177 E Vaughn Ave Gilbert, AZ 85234
Val Vista NeighborhoodHighlights
- Private Pool
- 0.37 Acre Lot
- Corner Lot
- Greenfield Elementary School Rated A-
- Hydromassage or Jetted Bathtub
- Granite Countertops
About This Home
As of May 2019Welcome Home to one of Gilberts most sought after communities in Higley Groves, Morrison Ranch. Beautiful 5 bedroom 3.5 bathroom with separate den. Gourmet kitchen complete with granite countertops, six burner gas cooktop, four ovens, kitchen island, stainless steel appliances and walk in pantry, sure to delight the most discerning chef. Home features plantation shutters, stone gas fireplace, gorgeous backyard with sparkling pool, waterfall slide, large courtyard, covered patios & ramada ready for entertaining family & friends. Unwind in your spacious master retreat, spa like master bathroom complete with separate vanities & spacious walk in closet.
Plenty of storage, separate living spaces, walk in closets in all bedrooms. Ready to be impressed? Come see your new home today.
Home Details
Home Type
- Single Family
Est. Annual Taxes
- $4,763
Year Built
- Built in 2003
Lot Details
- 0.37 Acre Lot
- Private Streets
- Block Wall Fence
- Corner Lot
- Front and Back Yard Sprinklers
- Sprinklers on Timer
- Private Yard
- Grass Covered Lot
HOA Fees
- $107 Monthly HOA Fees
Parking
- 3 Car Direct Access Garage
- Garage Door Opener
Home Design
- Wood Frame Construction
- Tile Roof
- Concrete Roof
- Stucco
Interior Spaces
- 4,055 Sq Ft Home
- 1-Story Property
- Ceiling height of 9 feet or more
- Ceiling Fan
- Gas Fireplace
- Double Pane Windows
- Solar Screens
- Family Room with Fireplace
- Security System Owned
Kitchen
- Eat-In Kitchen
- Breakfast Bar
- Gas Cooktop
- Built-In Microwave
- Kitchen Island
- Granite Countertops
Flooring
- Carpet
- Tile
Bedrooms and Bathrooms
- 5 Bedrooms
- Primary Bathroom is a Full Bathroom
- 3.5 Bathrooms
- Dual Vanity Sinks in Primary Bathroom
- Hydromassage or Jetted Bathtub
- Bathtub With Separate Shower Stall
Accessible Home Design
- Accessible Hallway
- Doors are 32 inches wide or more
Outdoor Features
- Private Pool
- Covered patio or porch
Schools
- Greenfield Elementary School
- Greenfield Junior High School
- Highland High School
Utilities
- Zoned Heating and Cooling System
- Heating System Uses Natural Gas
- Water Purifier
- Water Softener
- Cable TV Available
Listing and Financial Details
- Tax Lot 16
- Assessor Parcel Number 304-14-590
Community Details
Overview
- Association fees include ground maintenance, street maintenance
- Higley Groves West Association, Phone Number (480) 551-4300
- Built by TREND HOMES
- Higley Groves West Subdivision
Recreation
- Community Playground
- Bike Trail
Ownership History
Purchase Details
Home Financials for this Owner
Home Financials are based on the most recent Mortgage that was taken out on this home.Purchase Details
Home Financials for this Owner
Home Financials are based on the most recent Mortgage that was taken out on this home.Purchase Details
Purchase Details
Home Financials for this Owner
Home Financials are based on the most recent Mortgage that was taken out on this home.Purchase Details
Home Financials for this Owner
Home Financials are based on the most recent Mortgage that was taken out on this home.Similar Homes in Gilbert, AZ
Home Values in the Area
Average Home Value in this Area
Purchase History
| Date | Type | Sale Price | Title Company |
|---|---|---|---|
| Warranty Deed | $690,900 | Empire West Title Agency Llc | |
| Warranty Deed | $500,000 | Clear Title Agency Of Arizon | |
| Interfamily Deed Transfer | -- | None Available | |
| Warranty Deed | $785,000 | -- | |
| Joint Tenancy Deed | $394,950 | Chicago Title Insurance Co |
Mortgage History
| Date | Status | Loan Amount | Loan Type |
|---|---|---|---|
| Previous Owner | $400,000 | New Conventional | |
| Previous Owner | $550,000 | New Conventional | |
| Previous Owner | $128,000 | Credit Line Revolving | |
| Previous Owner | $315,950 | New Conventional | |
| Closed | $59,200 | No Value Available |
Property History
| Date | Event | Price | Change | Sq Ft Price |
|---|---|---|---|---|
| 05/17/2019 05/17/19 | Sold | $690,900 | -1.2% | $170 / Sq Ft |
| 03/18/2019 03/18/19 | Pending | -- | -- | -- |
| 01/17/2019 01/17/19 | Price Changed | $699,000 | -3.6% | $172 / Sq Ft |
| 11/08/2018 11/08/18 | Price Changed | $724,900 | -0.6% | $179 / Sq Ft |
| 10/04/2018 10/04/18 | Price Changed | $729,000 | -2.7% | $180 / Sq Ft |
| 08/17/2018 08/17/18 | Price Changed | $749,000 | -3.9% | $185 / Sq Ft |
| 08/04/2018 08/04/18 | For Sale | $779,000 | +55.8% | $192 / Sq Ft |
| 06/08/2012 06/08/12 | Sold | $500,000 | +0.2% | $123 / Sq Ft |
| 03/19/2012 03/19/12 | Pending | -- | -- | -- |
| 03/12/2012 03/12/12 | For Sale | $499,000 | 0.0% | $123 / Sq Ft |
| 03/12/2012 03/12/12 | Price Changed | $499,000 | -0.2% | $123 / Sq Ft |
| 02/29/2012 02/29/12 | Off Market | $500,000 | -- | -- |
| 02/06/2012 02/06/12 | Price Changed | $519,900 | -1.7% | $128 / Sq Ft |
| 12/29/2011 12/29/11 | For Sale | $529,000 | -- | $130 / Sq Ft |
Tax History Compared to Growth
Tax History
| Year | Tax Paid | Tax Assessment Tax Assessment Total Assessment is a certain percentage of the fair market value that is determined by local assessors to be the total taxable value of land and additions on the property. | Land | Improvement |
|---|---|---|---|---|
| 2025 | $5,486 | $61,333 | -- | -- |
| 2024 | $5,509 | $58,412 | -- | -- |
| 2023 | $5,509 | $80,310 | $16,060 | $64,250 |
| 2022 | $5,358 | $54,100 | $10,820 | $43,280 |
| 2021 | $5,527 | $51,460 | $10,290 | $41,170 |
| 2020 | $5,442 | $48,600 | $9,720 | $38,880 |
| 2019 | $5,060 | $48,180 | $9,630 | $38,550 |
| 2018 | $4,920 | $47,430 | $9,480 | $37,950 |
| 2017 | $4,763 | $45,820 | $9,160 | $36,660 |
| 2016 | $4,882 | $43,050 | $8,610 | $34,440 |
| 2015 | $4,450 | $45,660 | $9,130 | $36,530 |
Agents Affiliated with this Home
-
Annie Ellison

Seller's Agent in 2019
Annie Ellison
Compass
(480) 435-5989
1 in this area
29 Total Sales
-
Allen Studebaker

Seller Co-Listing Agent in 2019
Allen Studebaker
Compass
(602) 763-1138
188 Total Sales
-
Chelsea Rusch

Buyer's Agent in 2019
Chelsea Rusch
Compass
(480) 277-2715
4 in this area
59 Total Sales
-
Rebecca Atlee

Seller's Agent in 2012
Rebecca Atlee
Good Oak Real Estate
(480) 272-1903
78 Total Sales
-
Dan Porter

Buyer's Agent in 2012
Dan Porter
RE/MAX
(480) 540-2266
11 in this area
115 Total Sales
Map
Source: Arizona Regional Multiple Listing Service (ARMLS)
MLS Number: 5802628
APN: 304-14-590
- 3314 E Page Ave
- 3062 E Cullumber St
- 3177 E Redfield Rd
- 3006 E Lexington Ave
- 3478 E Park Ave
- 3466 E Bruce Ave
- 3342 E Cotton Ln
- 2954 E Cotton Ln
- 3555 E Page Ct
- 2558 E Page Ct
- 3011 E Morrison Ranch Pkwy
- 2875 E Morrison Ranch Pkwy
- 3784 E Washington Ct
- 3844 E Bruce Ave
- 3269 E San Remo Ave
- 3823 E Kroll Dr
- 3874 E Bruce Ave
- 330 N Portland Ave
- 290 N Portland Ave
- 3335 E San Angelo Ave
