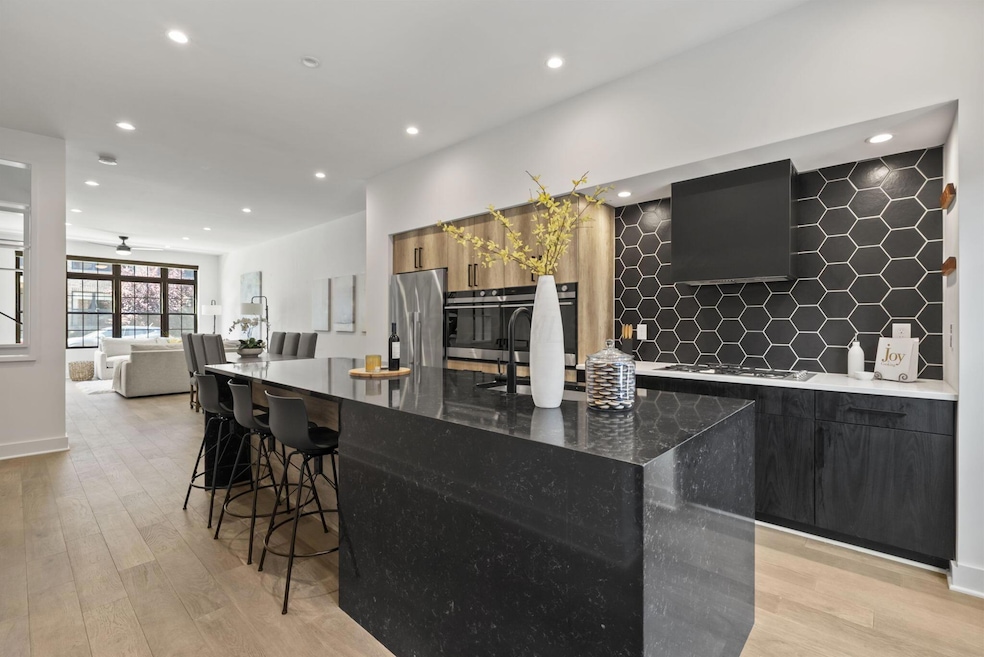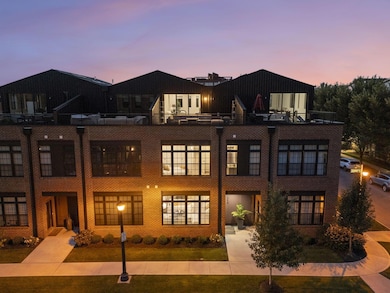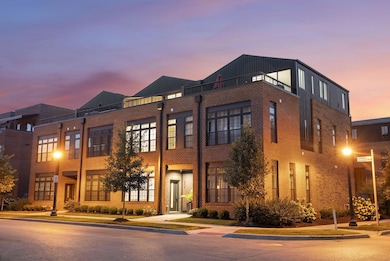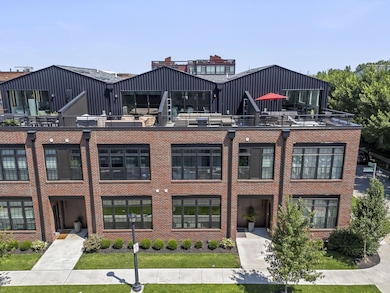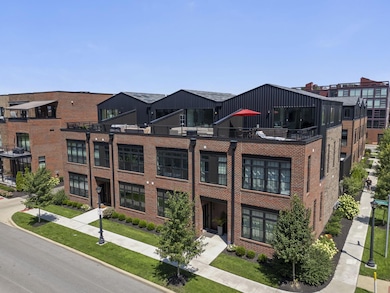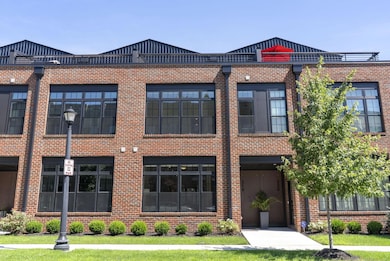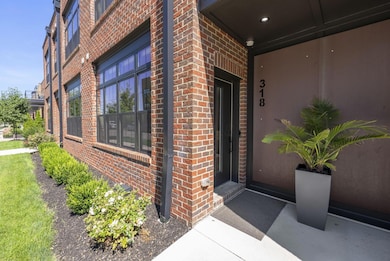318 Cornelius St Unit 6 Columbus, OH 43215
Italian Village NeighborhoodEstimated payment $5,142/month
Highlights
- Fitness Center
- Wood Flooring
- Great Room
- Clubhouse
- Bonus Room
- Community Pool
About This Home
***INCREDIBLE OPPORTUNITY*** PRICED $160K-$190K BELOW THE LAST TWO SALES IN 2025!
ONE OF JUST 8 EXCLUSIVE MASON COLLECTION TOWNHOMES IN JEFFREY PARK! THIS IS THE ONLY UNIT CURRENTLY AVAILABLE AT THIS TIME.
TWO IDENTICALLY SIZED UNITS (OF THE 8) JUST SOLD WITHIN THE LAST 6 MONTHS FOR $1,050,000 & $1,080,000 MAKING THIS AN AGGRESSIVELY PRICED, HIGH-END BUY.
BUILT JUST FOUR YEARS AGO, THIS EXQUISITE, CUSTOM-BUILT LUXURY TOWNHOME IN THE HEART OF JEFFREY PARK, ITALIAN VILLAGE'S MOST PREMIER ADDRESS. THIS STUNNING RESIDENCE FEATURES 3 BEDROOMS, 4.5 BATHS, AND THREE DISTINCT LIVING AREAS. THE DESIGNER KITCHEN IS ANCHORED BY A MASSIVE 3-PANEL QUARTZ ISLAND AND INCLUDES TWO-TONE FLAT-PANEL CABINETRY, FISHER & PAYKEL APPLIANCES WITH DOUBLE OVENS AND GAS COOKTOP, AND A BOLD CHARCOAL HEX BACKSPLASH.
SOARING CEILINGS, WIDE-PLANK WHITE OAK FLOORS, AND OVERSIZED BLACK-FRAMED WINDOWS ENHANCE THE SCALE AND SOPHISTICATION THROUGHOUT. THE DRAMATIC FLOATING STAIRCASE WITH METAL AND GLASS RAILINGS CLIMBS TO A SKYLIT THIRD FLOOR, CREATING A FLOODED LIGHT EXPERIENCE FROM TOP TO BOTTOM.
THE PRIVATE OWNER'S SUITE FEATURES A CUSTOM WALK-IN CLOSET AND LUXURIOUS BATH, WITH A SECOND BEDROOM SUITE AND LAUNDRY ON THE SAME LEVEL. THE TOP FLOOR OFFERS A VAULTED LIVING AREA WITH WET BAR, FULL BATH, AND A WALL OF GLASS THAT OPENS TO AN EXPANSIVE ROOFTOP TERRACE WITH IPEA DECKING PERFECT FOR ENTERTAINING!
THE FINISHED LOWER LEVEL INCLUDES A LARGE REC ROOM, BEDROOM, FULL BATH, AND BONUS FITNESS/STORAGE SPACE. OUTDOOR FEATURES INCLUDE A FIRST-FLOOR PATIO, 2-CAR GARAGE, AND WALKABILITY TO NEIGHBORHOOD SHOPS, PARK, POOL, RESTAURANTS, OSU, AND DOWNTOWN. ***NO COMMUNITY DEVELOPMENT CHARGE***
Property Details
Home Type
- Condominium
Est. Annual Taxes
- $2,199
Year Built
- Built in 2021
Lot Details
- 1 Common Wall
HOA Fees
- $268 Monthly HOA Fees
Parking
- 2 Car Detached Garage
- On-Street Parking
Home Design
- Brick Exterior Construction
- Poured Concrete
- Steel Siding
Interior Spaces
- 3,020 Sq Ft Home
- 3-Story Property
- Gas Log Fireplace
- Insulated Windows
- Great Room
- Family Room
- Bonus Room
- Laundry on upper level
Kitchen
- Gas Range
- Dishwasher
Flooring
- Wood
- Carpet
- Ceramic Tile
Bedrooms and Bathrooms
Basement
- Basement Fills Entire Space Under The House
- Recreation or Family Area in Basement
- Basement Window Egress
Outdoor Features
- Balcony
- Patio
Utilities
- Central Air
- Heating System Uses Gas
- Gas Water Heater
Listing and Financial Details
- Assessor Parcel Number 010-307285
Community Details
Overview
- Association fees include lawn care, trash, snow removal
- On-Site Maintenance
Amenities
- Clubhouse
Recreation
- Fitness Center
- Community Pool
- Park
- Snow Removal
Map
Home Values in the Area
Average Home Value in this Area
Tax History
| Year | Tax Paid | Tax Assessment Tax Assessment Total Assessment is a certain percentage of the fair market value that is determined by local assessors to be the total taxable value of land and additions on the property. | Land | Improvement |
|---|---|---|---|---|
| 2024 | $2,199 | $308,040 | $49,000 | $259,040 |
| 2023 | $13,648 | $308,040 | $49,000 | $259,040 |
| 2022 | $0 | $0 | $0 | $0 |
Property History
| Date | Event | Price | List to Sale | Price per Sq Ft |
|---|---|---|---|---|
| 10/30/2025 10/30/25 | Price Changed | $890,000 | -6.3% | $295 / Sq Ft |
| 07/27/2025 07/27/25 | For Sale | $950,000 | -- | $315 / Sq Ft |
Purchase History
| Date | Type | Sale Price | Title Company |
|---|---|---|---|
| Warranty Deed | $970,000 | Stewart Title |
Source: Columbus and Central Ohio Regional MLS
MLS Number: 225027938
APN: 010-307285
- 367 Auden Ave Unit 209
- 367 Auden Ave Unit 302
- 367 Auden Ave Unit 213
- 309 Auden Ave
- 286 Neruda Ave
- 304 Cornelius St
- 289 Neruda Ave
- 268 Neruda Ave
- 311 Cornelius St
- 274 Cornelius St
- 719 Civitas Ave Unit 401
- 292 Dickinson St
- 290 Dickinson St
- 801 N 6th St
- 751 N 6th St Unit 410
- 806 Senco Ln
- 276 Dickenson St
- 278 Dickenson St
- 280 Dickenson St
- 282 Dickenson St
- 367 Auden Ave Unit 302
- 367 Auden Ave
- 773 Waldron St
- 680 Civitas Ave
- 751 N 6th St Unit 412
- 751 N 6th St Unit 301
- 301 Dickenson St
- 236 Neruda Ave Unit 16
- 772 N 4th St
- 283 E 1st Ave
- 727 N 4th St
- 224 E 1st Ave
- 729 Hamlet St
- 731 Hamlet St
- 815 Hamlet St Unit 815
- 895 N 6th St
- 782 Summit St
- 804 Summit St Unit 804 Summit St
- 324 E 2nd Ave
- 825 Cleveland Ave
