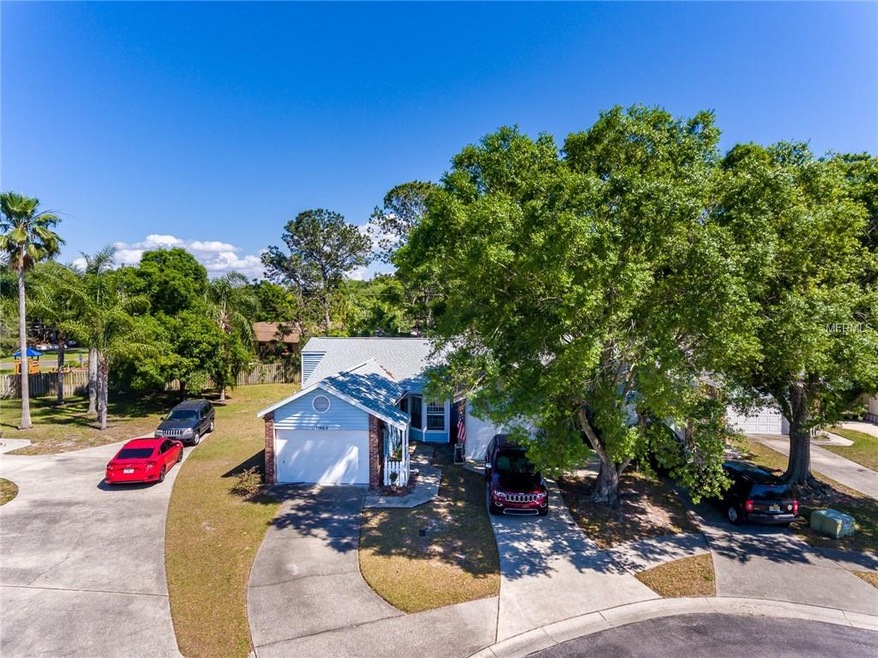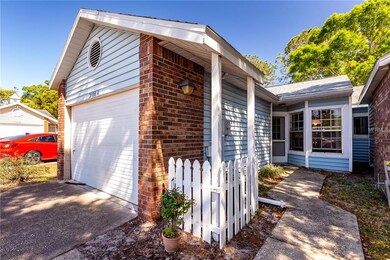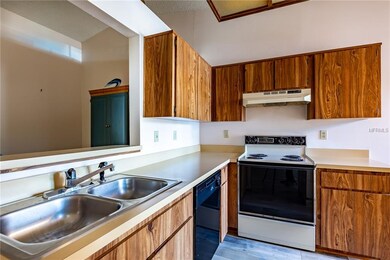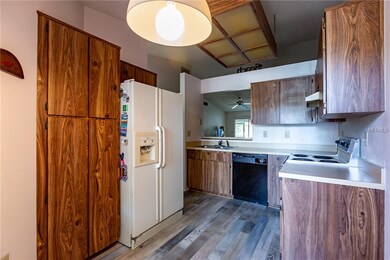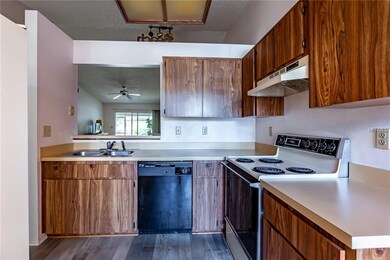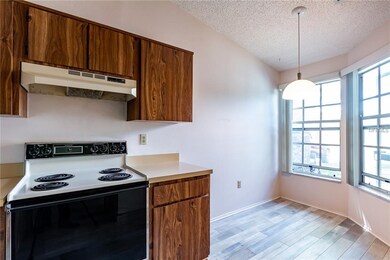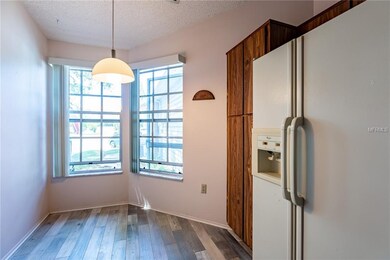
3186 Claremont Place Unit A Palm Harbor, FL 34683
Fox Chase NeighborhoodEstimated Value: $236,000 - $253,000
Highlights
- Cathedral Ceiling
- End Unit
- 1 Car Attached Garage
- Sutherland Elementary School Rated A-
- Community Pool
- Eat-In Kitchen
About This Home
As of August 2019Fantastic opportunity to own this updated Villa with low association fee. Nestled in the back of the Cul-De-Sac with more privacy and side yard. New roof 2018 and newly remodeled with Beautiful luxury vinyl planks throughout. NEW amazing Maser bath, including new shower install with porcelain tile on the floor and walls and Linear shower drain with beautiful glass shower doors. Includes new quartz counter-tops, vanities and toilets in both baths and updated lighted mirror in master bath. Master bath has a custom "barn Style" sliding door, made with the same material as the new flooring. Truly, one of a kind. One car attached garage for easy access and convenience. All appliances stay, including washer and dryer.
Last Agent to Sell the Property
BLACKSTONE REAL ESTATE SERVICES License #3268554 Listed on: 03/22/2019
Last Buyer's Agent
BLACKSTONE REAL ESTATE SERVICES License #3268554 Listed on: 03/22/2019
Property Details
Home Type
- Multi-Family
Est. Annual Taxes
- $649
Year Built
- Built in 1986
Lot Details
- 4,513 Sq Ft Lot
- End Unit
- Northwest Facing Home
HOA Fees
- $110 Monthly HOA Fees
Parking
- 1 Car Attached Garage
Home Design
- Villa
- Property Attached
- Slab Foundation
- Wood Frame Construction
- Shingle Roof
- Stucco
Interior Spaces
- 976 Sq Ft Home
- 1-Story Property
- Cathedral Ceiling
- Sliding Doors
- Inside Utility
- Laminate Flooring
Kitchen
- Eat-In Kitchen
- Range
- Dishwasher
- Disposal
Bedrooms and Bathrooms
- 2 Bedrooms
- 2 Full Bathrooms
Laundry
- Dryer
- Washer
Schools
- Sutherland Elementary School
- Palm Harbor Middle School
- Palm Harbor Univ High School
Utilities
- Central Heating and Cooling System
- Cable TV Available
Listing and Financial Details
- Down Payment Assistance Available
- Homestead Exemption
- Visit Down Payment Resource Website
- Legal Lot and Block 46A / 03
- Assessor Parcel Number 31-27-16-94141-000-0461
Community Details
Overview
- Association fees include community pool, manager
- Patty Lemke Association, Phone Number (727) 733-7800
- Villas Of Beacon Groves Subdivision
- The community has rules related to deed restrictions
- Rental Restrictions
Recreation
- Community Pool
Pet Policy
- No Pets Allowed
Ownership History
Purchase Details
Home Financials for this Owner
Home Financials are based on the most recent Mortgage that was taken out on this home.Purchase Details
Home Financials for this Owner
Home Financials are based on the most recent Mortgage that was taken out on this home.Purchase Details
Home Financials for this Owner
Home Financials are based on the most recent Mortgage that was taken out on this home.Purchase Details
Home Financials for this Owner
Home Financials are based on the most recent Mortgage that was taken out on this home.Similar Homes in Palm Harbor, FL
Home Values in the Area
Average Home Value in this Area
Purchase History
| Date | Buyer | Sale Price | Title Company |
|---|---|---|---|
| Daratzikis Andrew | $153,000 | Compass Land & Ttl Of North | |
| Faulk Sherry L | $80,000 | Heritage Title Company | |
| Crawford John A | $77,000 | -- | |
| Moore Randall T | $64,500 | -- |
Mortgage History
| Date | Status | Borrower | Loan Amount |
|---|---|---|---|
| Open | Daratzikis Andrew | $122,400 | |
| Previous Owner | Faulk Sherry L | $30,126 | |
| Previous Owner | Faulk Sherry | $42,000 | |
| Previous Owner | Faulk Sherry L | $76,000 | |
| Previous Owner | Moore Randall T | $61,600 | |
| Previous Owner | Moore Randall T | $8,000 | |
| Previous Owner | Moore Randall T | $61,250 |
Property History
| Date | Event | Price | Change | Sq Ft Price |
|---|---|---|---|---|
| 08/19/2019 08/19/19 | Sold | $153,000 | -4.3% | $157 / Sq Ft |
| 07/19/2019 07/19/19 | Pending | -- | -- | -- |
| 07/09/2019 07/09/19 | For Sale | $159,900 | 0.0% | $164 / Sq Ft |
| 06/04/2019 06/04/19 | Pending | -- | -- | -- |
| 03/22/2019 03/22/19 | For Sale | $159,900 | -- | $164 / Sq Ft |
Tax History Compared to Growth
Tax History
| Year | Tax Paid | Tax Assessment Tax Assessment Total Assessment is a certain percentage of the fair market value that is determined by local assessors to be the total taxable value of land and additions on the property. | Land | Improvement |
|---|---|---|---|---|
| 2024 | $2,332 | $169,646 | -- | -- |
| 2023 | $2,332 | $164,705 | $0 | $0 |
| 2022 | $2,255 | $159,908 | $0 | $159,908 |
| 2021 | $2,525 | $127,613 | $0 | $0 |
| 2020 | $2,332 | $115,198 | $0 | $0 |
| 2019 | $651 | $57,352 | $0 | $0 |
| 2018 | $649 | $56,283 | $0 | $0 |
| 2017 | $650 | $55,125 | $0 | $0 |
| 2016 | $651 | $53,991 | $0 | $0 |
| 2015 | $614 | $53,616 | $0 | $0 |
| 2014 | $612 | $53,190 | $0 | $0 |
Agents Affiliated with this Home
-
Mike Willey

Seller's Agent in 2019
Mike Willey
BLACKSTONE REAL ESTATE SERVICES
(813) 409-0488
1 in this area
23 Total Sales
Map
Source: Stellar MLS
MLS Number: U8039111
APN: 31-27-16-94141-000-0461
- 3086 Pointer Dr
- 3078 Pointer Dr
- 2377 Hounds Trail
- 2373 Hounds Trail
- 3300 Fox Chase Cir N Unit 229
- 3300 Fox Chase Cir N Unit 231
- 2409 Gun Flint Trail
- 3010 Beecher Dr E Unit A
- 3241 Fox Chase Cir N Unit 106
- 3343 Fox Hunt Dr
- 2270 Alden Ln Unit A
- 2101 Fox Chase Blvd Unit 102
- 2165 Corbin Place Unit A
- 2160 Corbin Place Unit C
- 3484 Primrose Way
- 2726 Knoll St E
- 3531 Glossy Ibis Ct
- 2602 Surrey Dr
- 105 Lake Tarpon Dr Unit 26
- 3647 Scarlet Tanager Dr Unit II
- 3186 Claremont Place Unit D
- 3186 Claremont Place Unit C
- 3186 Claremont Place Unit B
- 3186 Claremont Place Unit A
- 3186 Claremont Place
- 3186 Claremont Place Unit E
- 3164 Claremont Place Unit 45F
- 3164 Claremont Place Unit E
- 3164 Claremont Place
- 3164 Claremont Place Unit C
- 3164 Claremont Place Unit B
- 3164 Claremont Place Unit A
- 3164 Claremont Place Unit G
- 3164 Claremont Place Unit D
- 3185 Claremont Place Unit A
- 3185 Claremont Place Unit C
- 3185 Claremont Place Unit B
- 3185 Claremont Place
- 3185 Claremont Place Unit D
- 3185 Claremont Place Unit Iii
