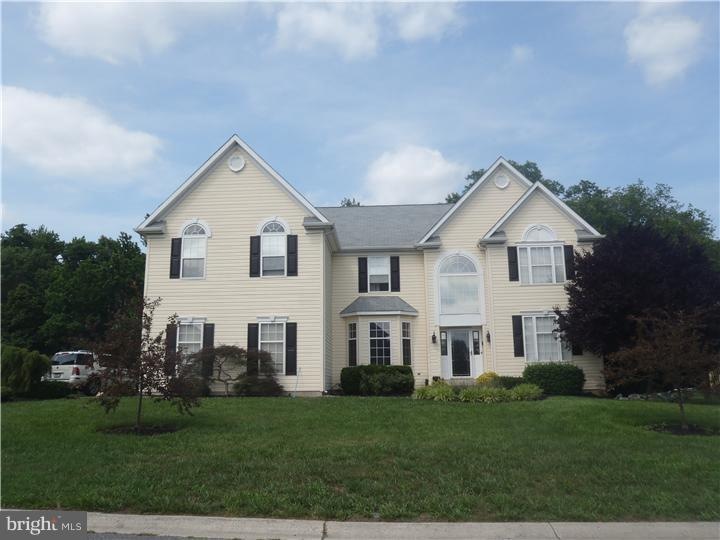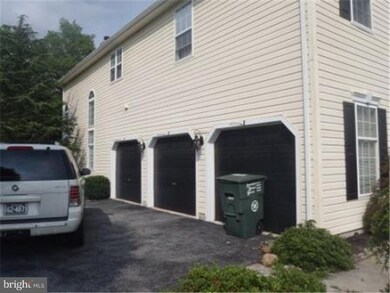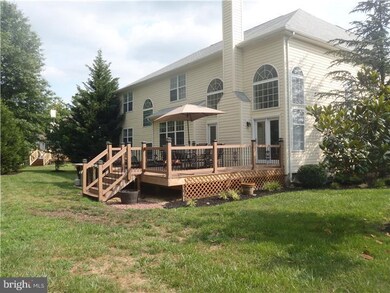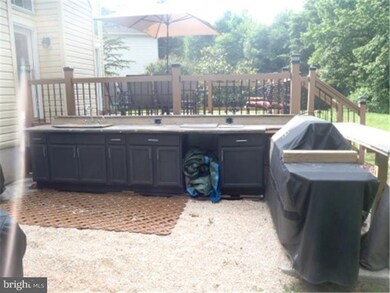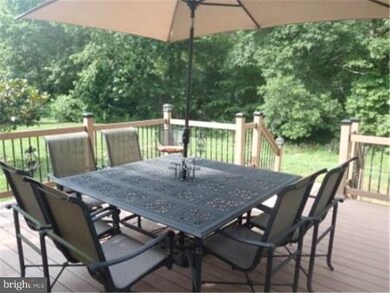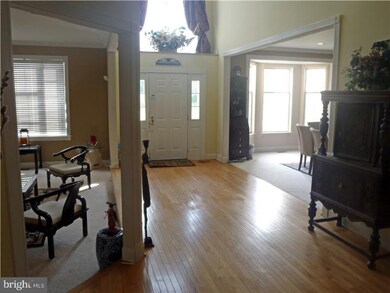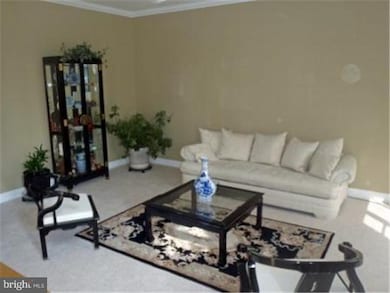
319 Shisler Ct Newark, DE 19702
Bear NeighborhoodEstimated Value: $658,000 - $820,000
Highlights
- 0.41 Acre Lot
- Deck
- Wooded Lot
- Colonial Architecture
- Wood Burning Stove
- Cathedral Ceiling
About This Home
As of January 2012This impeccable Westover Woods home is available only due to a transfer! 3775 sq. feet of living space, not to mention the finished basement with media room, bar, hobby room and full bath! Enjoy a bbq prepared in your outdoor kitchen on the Trex deck that backs to woods. Relax in the sitting room of the master suite. Work from home in the first floor study. There are just too many amazing features to list here?this home must be seen to be believed! 1 year HSA home warranty.
Last Agent to Sell the Property
Empower Real Estate, LLC License #649514 Listed on: 06/21/2011

Last Buyer's Agent
Pat Nowaczyk
Weichert Realtors Cornerstone
Home Details
Home Type
- Single Family
Est. Annual Taxes
- $3,045
Year Built
- Built in 1996
Lot Details
- 0.41 Acre Lot
- Lot Dimensions are 89x178
- Cul-De-Sac
- Wooded Lot
- Property is in good condition
- Property is zoned NC21
HOA Fees
- $15 Monthly HOA Fees
Parking
- 3 Car Direct Access Garage
- 3 Open Parking Spaces
- Garage Door Opener
- Driveway
Home Design
- Colonial Architecture
- Shingle Roof
- Aluminum Siding
Interior Spaces
- 3,775 Sq Ft Home
- Property has 2 Levels
- Wet Bar
- Cathedral Ceiling
- Ceiling Fan
- 1 Fireplace
- Wood Burning Stove
- Family Room
- Living Room
- Dining Room
- Finished Basement
- Basement Fills Entire Space Under The House
- Laundry on upper level
- Attic
Kitchen
- Butlers Pantry
- Self-Cleaning Oven
- Built-In Range
- Dishwasher
- Kitchen Island
- Disposal
Flooring
- Wood
- Wall to Wall Carpet
- Tile or Brick
Bedrooms and Bathrooms
- 4 Bedrooms
- En-Suite Primary Bedroom
- En-Suite Bathroom
- 3.5 Bathrooms
- Walk-in Shower
Home Security
- Home Security System
- Intercom
Outdoor Features
- Deck
Schools
- Mcvey Elementary School
- Gauger-Cobbs Middle School
- Glasgow High School
Utilities
- Forced Air Heating and Cooling System
- Heating System Uses Gas
- 200+ Amp Service
- Natural Gas Water Heater
- Cable TV Available
Community Details
- Association fees include common area maintenance, snow removal
- Westover Woods Subdivision
Listing and Financial Details
- Tax Lot 004
- Assessor Parcel Number 09-036.20-004
Ownership History
Purchase Details
Home Financials for this Owner
Home Financials are based on the most recent Mortgage that was taken out on this home.Similar Homes in the area
Home Values in the Area
Average Home Value in this Area
Purchase History
| Date | Buyer | Sale Price | Title Company |
|---|---|---|---|
| Bryson Damon E | $382,000 | None Available |
Mortgage History
| Date | Status | Borrower | Loan Amount |
|---|---|---|---|
| Open | Bryson Damon E | $18,467 | |
| Open | Bryson Damon E | $70,752 | |
| Open | Bryson Damon E | $372,316 | |
| Previous Owner | Cheatham Ii Walter W | $327,868 | |
| Previous Owner | Cheatham Ii Walter W | $282,750 |
Property History
| Date | Event | Price | Change | Sq Ft Price |
|---|---|---|---|---|
| 01/09/2012 01/09/12 | Sold | $382,000 | +0.6% | $101 / Sq Ft |
| 12/25/2011 12/25/11 | Price Changed | $379,900 | 0.0% | $101 / Sq Ft |
| 12/23/2011 12/23/11 | Pending | -- | -- | -- |
| 12/21/2011 12/21/11 | Price Changed | $379,900 | 0.0% | $101 / Sq Ft |
| 12/20/2011 12/20/11 | Pending | -- | -- | -- |
| 10/03/2011 10/03/11 | Pending | -- | -- | -- |
| 09/20/2011 09/20/11 | Price Changed | $379,900 | -1.3% | $101 / Sq Ft |
| 09/02/2011 09/02/11 | Price Changed | $385,000 | -1.0% | $102 / Sq Ft |
| 07/27/2011 07/27/11 | Price Changed | $389,000 | -0.9% | $103 / Sq Ft |
| 06/21/2011 06/21/11 | For Sale | $392,500 | -- | $104 / Sq Ft |
Tax History Compared to Growth
Tax History
| Year | Tax Paid | Tax Assessment Tax Assessment Total Assessment is a certain percentage of the fair market value that is determined by local assessors to be the total taxable value of land and additions on the property. | Land | Improvement |
|---|---|---|---|---|
| 2024 | $5,902 | $134,100 | $15,300 | $118,800 |
| 2023 | $5,762 | $134,100 | $15,300 | $118,800 |
| 2022 | $5,729 | $134,100 | $15,300 | $118,800 |
| 2021 | $5,609 | $134,100 | $15,300 | $118,800 |
| 2020 | $5,468 | $134,100 | $15,300 | $118,800 |
| 2019 | $5,349 | $134,100 | $15,300 | $118,800 |
| 2018 | $4,747 | $134,100 | $15,300 | $118,800 |
| 2017 | $4,586 | $134,100 | $15,300 | $118,800 |
| 2016 | $4,543 | $134,100 | $15,300 | $118,800 |
| 2015 | $4,153 | $134,100 | $15,300 | $118,800 |
| 2014 | $4,171 | $134,100 | $15,300 | $118,800 |
Agents Affiliated with this Home
-
Maria Ruckle

Seller's Agent in 2012
Maria Ruckle
Empower Real Estate, LLC
(302) 893-1601
15 in this area
255 Total Sales
-
P
Buyer's Agent in 2012
Pat Nowaczyk
Weichert Corporate
Map
Source: Bright MLS
MLS Number: 1004433698
APN: 09-036.20-004
- 312 Shisler Ct
- 402 S Old Chapel St
- 262 Oakfield Dr
- 88 Scottfield Dr
- 13 Berley Ct
- 175 Pinefield Ct
- 46 Upland Ct
- 106 Pattie Dr
- 25 Kollman Dr
- 38 Gill Dr
- 432 Douglas d Alley Dr
- 2 Battle Dr
- 37 Anglin Dr
- 17 Kensington Ln
- 34 Dovetree Dr
- 18 Stearrett Dr
- 28 Sanford Dr
- 311 Cobble Creek Curve
- 1776 Brigade Ct
- 47 Montrose Dr
