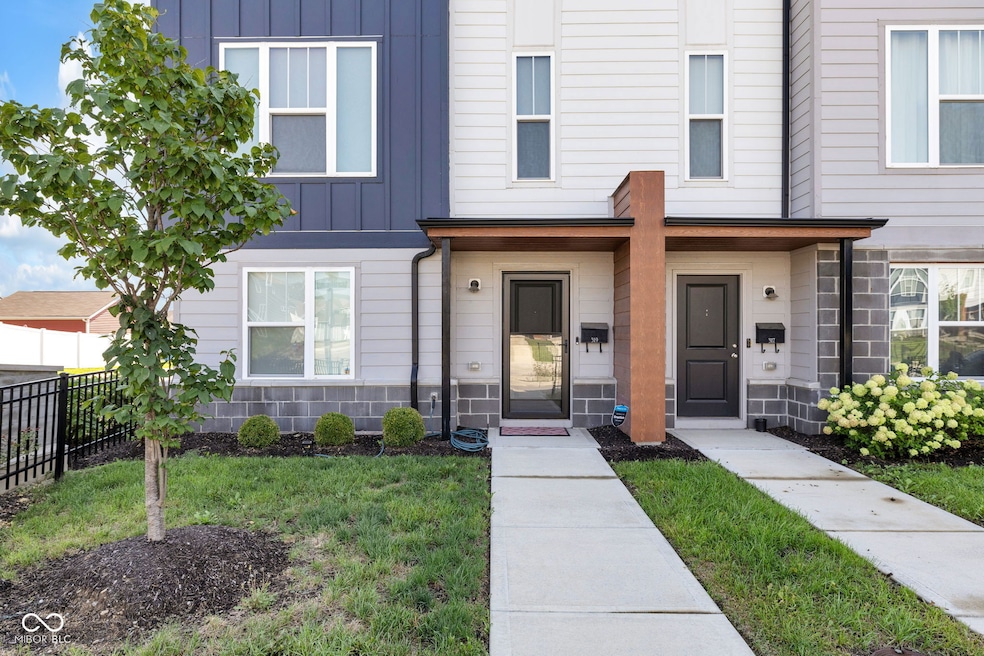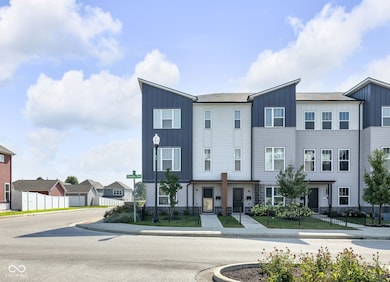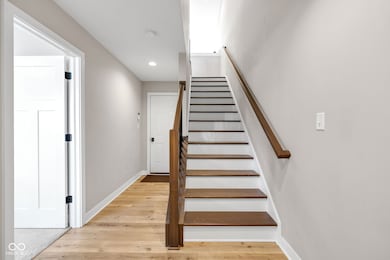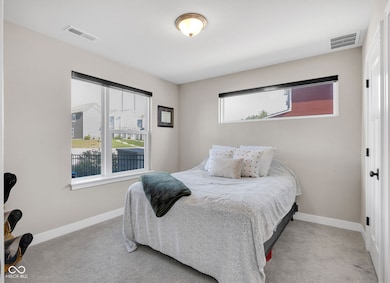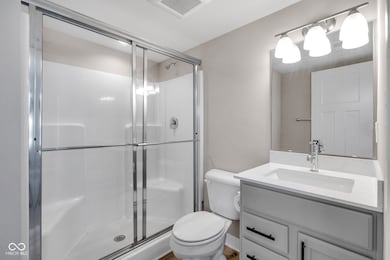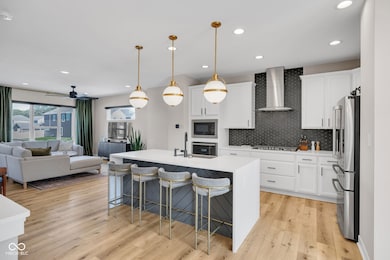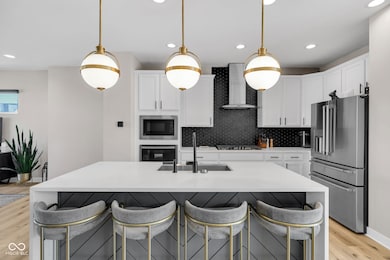319 Steeples Blvd Indianapolis, IN 46222
Hawthorne NeighborhoodHighlights
- Contemporary Architecture
- 2 Car Attached Garage
- Entrance Foyer
- Balcony
- Walk-In Closet
- 4-minute walk to Max Bahr Park
About This Home
Enjoy every updated finish in this end-unit Central State townhome! The chef's kitchen features a waterfall kitchen island with stylish lighting and backsplash as well as a Culligan reverse osmosis water filtration system. Enjoy your morning coffee on the second-floor patio before heading out for a short work commute to downtown Indy or use the spacious first floor bedroom as a home office. Step out your front door to walk over to 6 acres of green space at "The Grove" or exercise at Central Green Sports Field on the soccer fields or running track. This like-new townhome perfectly blends modern conveniences with the historical charm of Central State's campus. Please inquire about furnished rental price in this design-forward townhome.
Home Details
Home Type
- Single Family
Year Built
- Built in 2021
HOA Fees
- $167 Monthly HOA Fees
Parking
- 2 Car Attached Garage
Home Design
- Contemporary Architecture
- Slab Foundation
- Cement Siding
Interior Spaces
- 3-Story Property
- Paddle Fans
- Entrance Foyer
- Combination Kitchen and Dining Room
- Attic Access Panel
Kitchen
- Gas Cooktop
- Range Hood
- Microwave
- Dishwasher
- Disposal
Flooring
- Carpet
- Vinyl Plank
Bedrooms and Bathrooms
- 3 Bedrooms
- Walk-In Closet
Laundry
- Laundry on upper level
- Dryer
- Washer
Additional Features
- Balcony
- 1,786 Sq Ft Lot
- Forced Air Heating and Cooling System
Listing and Financial Details
- Security Deposit $2,500
- Property Available on 11/10/25
- Tenant pays for all utilities, insurance
- The owner pays for dues mandatory, lawncare, taxes
- 12-Month Minimum Lease Term
- $50 Application Fee
- Tax Lot 27
- Assessor Parcel Number 491104135037026901
Community Details
Overview
- Bolton Square At Central State Subdivision
Pet Policy
- Pets allowed on a case-by-case basis
- Pet Deposit $250
Map
Source: MIBOR Broker Listing Cooperative®
MLS Number: 22060413
APN: 49-11-04-135-037.026-901
- 315 Steeples Blvd
- 2944 W New York St
- 3123 Bolton Square Blvd
- 262 N Warman Ave
- 417 N Goodlet Ave
- 330 N Holmes Ave
- 373 N Holmes Ave
- 432 N Holmes Ave
- 443 N Centennial St
- 91 N Warman Ave
- 2812 Wilcox St
- 525 N Concord St
- 279 N Addison St
- 34 N Addison St
- 734 N Arnolda Ave
- 517 N Alton Ave
- 2918 Jackson St
- 305 N Tremont St
- 265 N Tremont St
- 23 S Holmes Ave
- 315 Steeples Blvd
- 3105 Bolton Square Blvd
- 2949 Kirkbride Way
- 211 N Addison St Unit ID1303769P
- 520 N Moreland Ave Unit A
- 42 S Holmes Ave Unit ID1303782P
- 42 S Holmes Ave Unit ID1303774P
- 952 N Concord St
- 3014 W 10th St Unit 1
- 3014 W 10th St Unit 4
- 742 N Sheffield Ave Unit ID1228636P
- 1948 W Michigan St
- 1105 Winfield Ave
- 1918 W Washington St Unit 1
- 528 N Elder Ave
- 1118 King Ave
- 526 N Elder Ave
- 1005 N Pershing Ave
- 24 Neal Ave
- 1702 W Michigan St Unit 4
