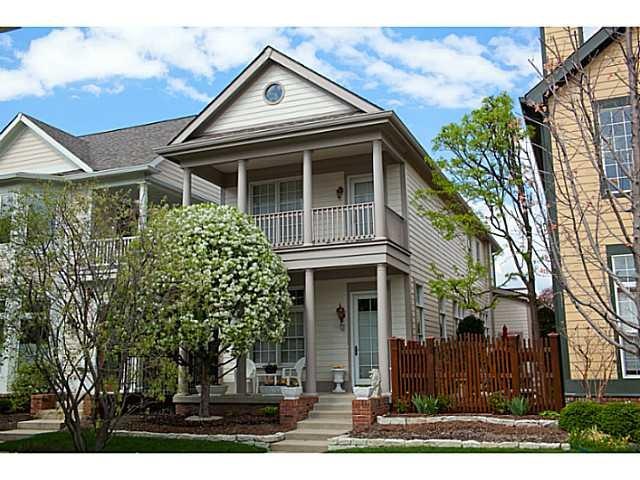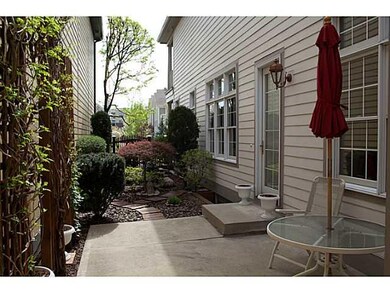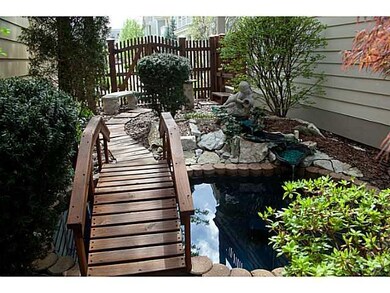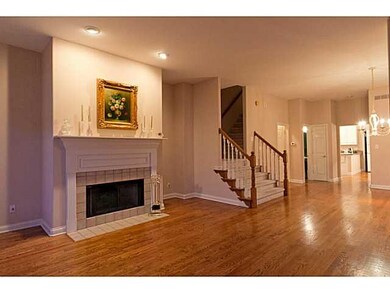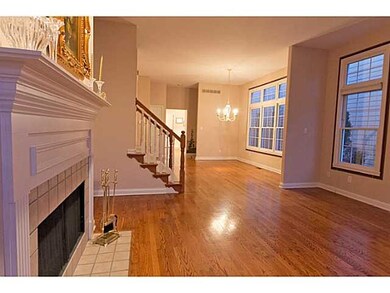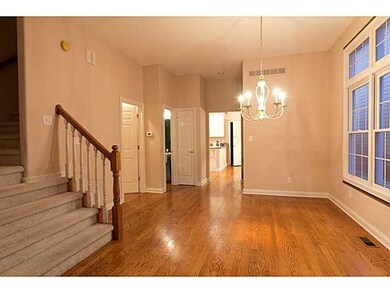
319 W Walnut St Indianapolis, IN 46202
Canal-White River NeighborhoodHighlights
- Waterfront
- Traditional Architecture
- Covered patio or porch
- Vaulted Ceiling
- Wood Flooring
- 1-minute walk to Colts Canal Playspace
About This Home
As of August 2023This Watermark townhome offers fabulous views of the city skyline & the canal from front & rear upper decks. Enjoy cook-outs in a private side yard which has a patio, wonderful landscaping & koi pond w. fountain. Open floor plan w. beaut. hrdwd flrs gas frplc, high ceils. & windows galore. Lrg kitchen w. b.fast area. Master ste. w. luxurious bath & balcony overlooking downtown. Finished bst w. full BA. Many thoughtful upgrades. New roof, Hardiplank siding, gutters in '07. A downtown retreat!
Last Buyer's Agent
Kurt Flock
Flock Realty, Inc.
Home Details
Home Type
- Single Family
Est. Annual Taxes
- $4,176
Year Built
- Built in 1997
Lot Details
- 4,356 Sq Ft Lot
- Waterfront
HOA Fees
- $143 Monthly HOA Fees
Parking
- 2 Car Attached Garage
- Heated Garage
- Garage Door Opener
Home Design
- Traditional Architecture
- Cement Siding
- Concrete Perimeter Foundation
Interior Spaces
- 2-Story Property
- Wired For Sound
- Woodwork
- Vaulted Ceiling
- Paddle Fans
- Gas Log Fireplace
- Thermal Windows
- Entrance Foyer
- Living Room with Fireplace
- Attic Access Panel
- Security System Owned
Kitchen
- Galley Kitchen
- Electric Oven
- Gas Cooktop
- Built-In Microwave
- Dishwasher
- Disposal
Flooring
- Wood
- Carpet
Bedrooms and Bathrooms
- 2 Bedrooms
- Walk-In Closet
Laundry
- Laundry on upper level
- Dryer
- Washer
Finished Basement
- Sump Pump
- Basement Lookout
Outdoor Features
- Balcony
- Covered patio or porch
Utilities
- Humidifier
- Forced Air Heating System
- Heating System Uses Gas
- Gas Water Heater
Community Details
- Association fees include home owners, entrance private, insurance, lawncare, ground maintenance, maintenance, management, snow removal
- Watermark Subdivision
- The community has rules related to covenants, conditions, and restrictions
Listing and Financial Details
- Tax Lot 4
- Assessor Parcel Number 491102250039002101
Ownership History
Purchase Details
Home Financials for this Owner
Home Financials are based on the most recent Mortgage that was taken out on this home.Purchase Details
Purchase Details
Home Financials for this Owner
Home Financials are based on the most recent Mortgage that was taken out on this home.Purchase Details
Home Financials for this Owner
Home Financials are based on the most recent Mortgage that was taken out on this home.Map
Similar Homes in Indianapolis, IN
Home Values in the Area
Average Home Value in this Area
Purchase History
| Date | Type | Sale Price | Title Company |
|---|---|---|---|
| Deed | $577,000 | -- | |
| Warranty Deed | -- | None Available | |
| Deed | -- | Chicago Title | |
| Warranty Deed | -- | Chicago Title Company Llc |
Mortgage History
| Date | Status | Loan Amount | Loan Type |
|---|---|---|---|
| Open | $277,000 | New Conventional | |
| Previous Owner | $410,293 | Construction | |
| Previous Owner | $420,000 | New Conventional | |
| Previous Owner | $200,000 | New Conventional | |
| Previous Owner | $290,000 | Credit Line Revolving |
Property History
| Date | Event | Price | Change | Sq Ft Price |
|---|---|---|---|---|
| 08/22/2023 08/22/23 | Sold | $577,000 | +0.3% | $256 / Sq Ft |
| 07/27/2023 07/27/23 | Pending | -- | -- | -- |
| 07/27/2023 07/27/23 | For Sale | $575,000 | +9.5% | $255 / Sq Ft |
| 12/20/2017 12/20/17 | Sold | $525,000 | -4.5% | $275 / Sq Ft |
| 12/06/2017 12/06/17 | Pending | -- | -- | -- |
| 10/28/2017 10/28/17 | For Sale | $550,000 | +17.0% | $288 / Sq Ft |
| 05/15/2012 05/15/12 | Sold | $470,000 | 0.0% | $246 / Sq Ft |
| 03/25/2012 03/25/12 | Pending | -- | -- | -- |
| 03/24/2012 03/24/12 | For Sale | $470,000 | -- | $246 / Sq Ft |
Tax History
| Year | Tax Paid | Tax Assessment Tax Assessment Total Assessment is a certain percentage of the fair market value that is determined by local assessors to be the total taxable value of land and additions on the property. | Land | Improvement |
|---|---|---|---|---|
| 2024 | $6,456 | $561,500 | $121,700 | $439,800 |
| 2023 | $6,456 | $529,400 | $121,700 | $407,700 |
| 2022 | $6,388 | $529,400 | $121,700 | $407,700 |
| 2021 | $6,112 | $510,000 | $95,600 | $414,400 |
| 2020 | $5,887 | $489,300 | $95,600 | $393,700 |
| 2019 | $5,366 | $436,700 | $95,600 | $341,100 |
| 2018 | $5,161 | $416,000 | $95,600 | $320,400 |
| 2017 | $4,393 | $403,300 | $95,600 | $307,700 |
| 2016 | $4,327 | $407,100 | $95,600 | $311,500 |
| 2014 | $4,975 | $456,300 | $95,600 | $360,700 |
| 2013 | $4,759 | $436,500 | $95,600 | $340,900 |
Source: MIBOR Broker Listing Cooperative®
MLS Number: 21167495
APN: 49-11-02-250-039.002-101
- 634 N Senate Ave
- 626 N Senate Ave
- 727 N Illinois St Unit 202
- 500 North W
- 950-952 N California St
- 925 Fayette St
- 802 N Meridian St Unit 204
- 802 N Meridian St Unit 205
- 350 N Meridian St Unit 301
- 2115 Coretta Way
- 350 N Meridian St Unit A303
- 350 N Meridian St Unit 701
- 350 N Meridian St Unit 610
- 350 N Meridian St Unit 901
- 801 N Pennsylvania St Unit D
- 108 E St Clair St Unit B
- 108 E Saint Clair St Unit E
- 621 W 10th St
- 643 Fort Wayne Ave Unit B & D
- 643 Fort Wayne Ave Unit H
