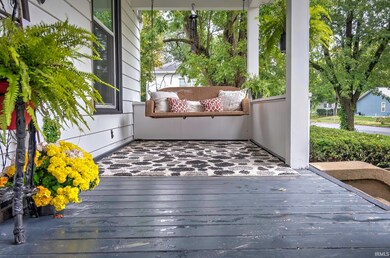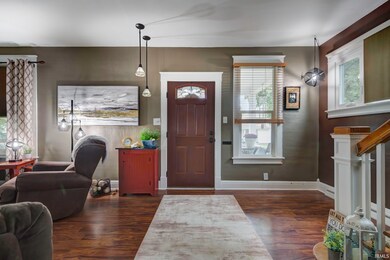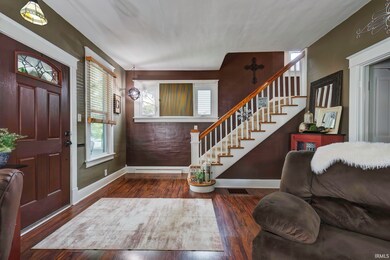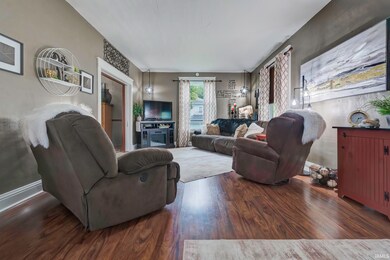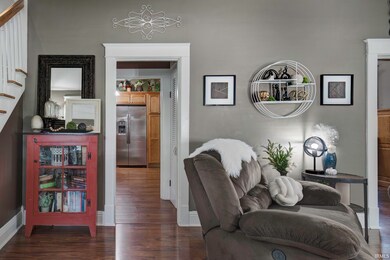
319 W Wiley Ave Bluffton, IN 46714
Highlights
- 2 Car Detached Garage
- Built-in Bookshelves
- Entrance Foyer
- Bluffton High School Rated 9+
- Chair Railings
- Forced Air Heating and Cooling System
About This Home
As of July 2025Step into this beautifully preserved historic home in the heart of Downtown Bluffton, where old-world charm meets modern convenience. Boasting 4 spacious bedrooms and 2 full bathrooms, this gem offers an expansive living room perfect for entertaining, with stunning pocket doors leading to the formal dining room. The functional kitchen features granite countertops, maple cabinets, and stainless steel appliances. This home features a spacious main level bedroom with an attached full bathroom and enough room in the kitchen to add a generous closet to the bedroom. Upstairs you'll find three additional bedrooms, each thoughtfully laid out with access to a walk-in attic space - providing convenient storage solutions. Recent updates ensure peace of mind, including a new water heater (2023), refrigerator (2021), furnace (2015), windows (2016). Enjoy outdoor living on the large deck, ideal for summer gatherings. A detached 2-car garage provides ample storage and parking, with convenient access from both Wiley Street and the back alley. Located within the desirable Bluffton school district, this home is perfect anyone seeking the charm of historical Bluffton living with easy access to all that Downtown has to offer. Don't miss this opportunity to own a piece of history!
Last Agent to Sell the Property
CUPP REAL ESTATE Brokerage Phone: 260-824-1588 Listed on: 09/30/2024
Home Details
Home Type
- Single Family
Est. Annual Taxes
- $1,287
Year Built
- Built in 1900
Lot Details
- 7,841 Sq Ft Lot
- Lot Dimensions are 52x150
- Historic Home
Parking
- 2 Car Detached Garage
- Garage Door Opener
Home Design
- Poured Concrete
Interior Spaces
- 2-Story Property
- Built-in Bookshelves
- Chair Railings
- Entrance Foyer
- Unfinished Basement
- Block Basement Construction
- Walkup Attic
- Disposal
- Gas And Electric Dryer Hookup
Bedrooms and Bathrooms
- 4 Bedrooms
Schools
- Bluffton Harrison Elementary And Middle School
- Bluffton Harrison High School
Utilities
- Forced Air Heating and Cooling System
- Heating System Uses Gas
Listing and Financial Details
- Assessor Parcel Number 90-08-04-300-117.000-004
Ownership History
Purchase Details
Home Financials for this Owner
Home Financials are based on the most recent Mortgage that was taken out on this home.Purchase Details
Home Financials for this Owner
Home Financials are based on the most recent Mortgage that was taken out on this home.Similar Homes in Bluffton, IN
Home Values in the Area
Average Home Value in this Area
Purchase History
| Date | Type | Sale Price | Title Company |
|---|---|---|---|
| Warranty Deed | -- | Metropolitan Title | |
| Warranty Deed | $196,000 | Metropolitan Title | |
| Deed | -- | -- |
Mortgage History
| Date | Status | Loan Amount | Loan Type |
|---|---|---|---|
| Open | $192,449 | FHA | |
| Closed | $192,449 | FHA | |
| Previous Owner | $118,550 | New Conventional | |
| Previous Owner | $118,275 | New Conventional | |
| Previous Owner | $68,649 | Closed End Mortgage | |
| Previous Owner | $71,550 | Stand Alone Refi Refinance Of Original Loan | |
| Previous Owner | $64,800 | New Conventional | |
| Previous Owner | $66,300 | New Conventional | |
| Previous Owner | $8,290 | Future Advance Clause Open End Mortgage |
Property History
| Date | Event | Price | Change | Sq Ft Price |
|---|---|---|---|---|
| 07/14/2025 07/14/25 | Sold | $215,000 | 0.0% | $103 / Sq Ft |
| 06/20/2025 06/20/25 | Pending | -- | -- | -- |
| 06/16/2025 06/16/25 | For Sale | $215,000 | +9.7% | $103 / Sq Ft |
| 11/04/2024 11/04/24 | Sold | $196,000 | +0.5% | $94 / Sq Ft |
| 10/02/2024 10/02/24 | Pending | -- | -- | -- |
| 09/30/2024 09/30/24 | For Sale | $195,000 | +56.6% | $94 / Sq Ft |
| 10/30/2017 10/30/17 | Sold | $124,500 | 0.0% | $60 / Sq Ft |
| 10/02/2017 10/02/17 | Pending | -- | -- | -- |
| 09/26/2017 09/26/17 | For Sale | $124,500 | -- | $60 / Sq Ft |
Tax History Compared to Growth
Tax History
| Year | Tax Paid | Tax Assessment Tax Assessment Total Assessment is a certain percentage of the fair market value that is determined by local assessors to be the total taxable value of land and additions on the property. | Land | Improvement |
|---|---|---|---|---|
| 2023 | $1,287 | $173,600 | $18,700 | $154,900 |
| 2022 | $1,011 | $154,100 | $11,200 | $142,900 |
| 2021 | $873 | $138,600 | $11,200 | $127,400 |
| 2020 | $725 | $141,500 | $9,100 | $132,400 |
| 2019 | $797 | $136,300 | $9,100 | $127,200 |
| 2018 | $754 | $134,400 | $9,100 | $125,300 |
| 2017 | $572 | $134,200 | $9,100 | $125,100 |
| 2016 | $546 | $118,300 | $8,700 | $109,600 |
| 2014 | $470 | $102,400 | $8,100 | $94,300 |
| 2013 | $387 | $100,100 | $7,800 | $92,300 |
Agents Affiliated with this Home
-
Sierra Potts

Seller's Agent in 2025
Sierra Potts
North Eastern Group Realty
(260) 229-2500
3 in this area
51 Total Sales
-
Preston Jaenichen

Buyer's Agent in 2025
Preston Jaenichen
The Douglass Home Team, LLC
(574) 361-7280
4 in this area
43 Total Sales
-
Julie Rupp

Seller's Agent in 2024
Julie Rupp
CUPP REAL ESTATE
(260) 797-2802
15 in this area
34 Total Sales
-
Beverly Grzych

Seller's Agent in 2017
Beverly Grzych
BKM Real Estate
(260) 466-1822
37 in this area
161 Total Sales
-
B
Buyer's Agent in 2017
Billie Rodgers
BKM Real Estate
Map
Source: Indiana Regional MLS
MLS Number: 202437737
APN: 90-08-04-300-117.000-004
- 812 S Marion St
- 624 W Cherry St
- 217 E Central Ave
- 702 W Cherry St
- 527 W Townley St
- 328 W Market St
- 321 W Horton St
- 225 W Spring St Unit B
- 409 W Wabash St
- 306 E Market St
- 428 E Washington St
- 425 E Townley St
- 516 E Townley St
- 1134 Elm Dr
- 1339 Clark Ave
- 923 Riverview Dr
- 920 Sycamore Ln
- 838 Parkway Dr
- 1212 Summit Ave
- 727 N Main St

