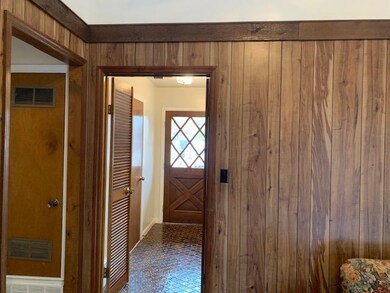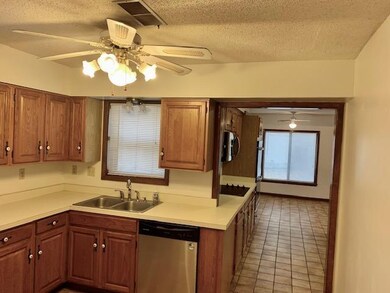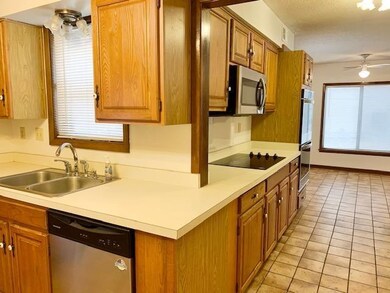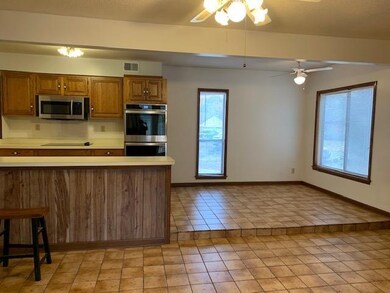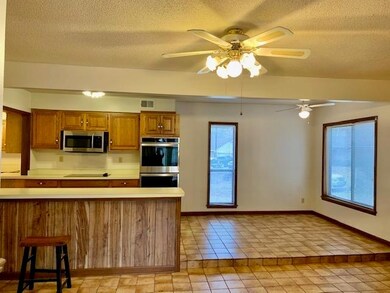
3192 Stardust Cove Memphis, TN 38134
Estimated Value: $232,000 - $251,000
Highlights
- Gated Parking
- Vaulted Ceiling
- Soft Contemporary Architecture
- Two Primary Bathrooms
- Main Floor Primary Bedroom
- Attic
About This Home
As of January 2022Meticulous, well- maintained 4BR/ 2.5BA family home w/ Large fenced back yard nestled in quiet cove! 3 spacious Bedrooms w/ two full bathrooms downstairs! Plus upstairs bedroom w/ private half bath; NEW Roof in 2019; all New Appliances including new dishwasher, cooktop w/ microwave, brand new 30in double ovens MORE PHOTOS SOON TO COME!!!
Home Details
Home Type
- Single Family
Est. Annual Taxes
- $1,277
Year Built
- Built in 1977
Lot Details
- 6,970 Sq Ft Lot
- Lot Dimensions are 54x135
- Wrought Iron Fence
- Wood Fence
- Few Trees
Home Design
- Soft Contemporary Architecture
- Composition Shingle Roof
- Vinyl Siding
Interior Spaces
- 2,400-2,599 Sq Ft Home
- 2,508 Sq Ft Home
- 1.2-Story Property
- Popcorn or blown ceiling
- Vaulted Ceiling
- Ceiling Fan
- Fireplace Features Masonry
- Window Treatments
- Entrance Foyer
- Great Room
- Separate Formal Living Room
- Breakfast Room
- Dining Room
- Den with Fireplace
- Storage Room
- Fire and Smoke Detector
- Attic
Kitchen
- Breakfast Bar
- Double Self-Cleaning Oven
- Cooktop
- Microwave
- Dishwasher
- Kitchen Island
- Disposal
Flooring
- Partially Carpeted
- Laminate
- Tile
Bedrooms and Bathrooms
- 4 Bedrooms | 3 Main Level Bedrooms
- Primary Bedroom on Main
- Primary Bedroom Upstairs
- En-Suite Bathroom
- Walk-In Closet
- Two Primary Bathrooms
- Primary Bathroom is a Full Bathroom
- Double Vanity
- Bathtub With Separate Shower Stall
Laundry
- Laundry closet
- Washer and Dryer Hookup
Parking
- 2 Parking Spaces
- Gated Parking
Outdoor Features
- Patio
Utilities
- Central Heating and Cooling System
- Electric Water Heater
- Cable TV Available
Community Details
- Williamsburg Park Sec I Subdivision
Listing and Financial Details
- Assessor Parcel Number 087033 A00098
Ownership History
Purchase Details
Home Financials for this Owner
Home Financials are based on the most recent Mortgage that was taken out on this home.Similar Homes in the area
Home Values in the Area
Average Home Value in this Area
Purchase History
| Date | Buyer | Sale Price | Title Company |
|---|---|---|---|
| Moore Evelena | $235,000 | None Available |
Mortgage History
| Date | Status | Borrower | Loan Amount |
|---|---|---|---|
| Open | Moore Evelena | $230,743 | |
| Previous Owner | Brower Grady L | $92,100 |
Property History
| Date | Event | Price | Change | Sq Ft Price |
|---|---|---|---|---|
| 01/10/2022 01/10/22 | Sold | $235,000 | 0.0% | $98 / Sq Ft |
| 12/08/2021 12/08/21 | Pending | -- | -- | -- |
| 12/03/2021 12/03/21 | Price Changed | $235,000 | +2.2% | $98 / Sq Ft |
| 12/03/2021 12/03/21 | For Sale | $230,000 | -- | $96 / Sq Ft |
Tax History Compared to Growth
Tax History
| Year | Tax Paid | Tax Assessment Tax Assessment Total Assessment is a certain percentage of the fair market value that is determined by local assessors to be the total taxable value of land and additions on the property. | Land | Improvement |
|---|---|---|---|---|
| 2025 | $1,277 | $57,525 | $5,000 | $52,525 |
| 2024 | $1,277 | $37,675 | $3,875 | $33,800 |
| 2023 | $2,295 | $37,675 | $3,875 | $33,800 |
| 2022 | $2,295 | $37,675 | $3,875 | $33,800 |
| 2021 | $2,322 | $37,675 | $3,875 | $33,800 |
| 2020 | $1,797 | $28,100 | $3,875 | $24,225 |
| 2019 | $898 | $28,100 | $3,875 | $24,225 |
| 2018 | $898 | $28,100 | $3,875 | $24,225 |
| 2017 | $919 | $28,100 | $3,875 | $24,225 |
| 2016 | $1,154 | $26,400 | $0 | $0 |
| 2014 | $1,154 | $26,400 | $0 | $0 |
Agents Affiliated with this Home
-
Mary Sims

Seller's Agent in 2022
Mary Sims
Adaro Realty, Inc.
(901) 626-3583
1 in this area
26 Total Sales
-
Michaela Little

Buyer's Agent in 2022
Michaela Little
Harris & Harris Realty Group
(901) 598-9371
5 in this area
14 Total Sales
Map
Source: Memphis Area Association of REALTORS®
MLS Number: 10113675
APN: 08-7033-A0-0098
- 3219 Wythe Rd
- 5416 Fieldcrest Ave
- 5310 Fieldcrest Ave
- 5366 Craigmont Dr
- 3277 Old Brownsville Rd
- 0 Old Brownsville Rd Unit 10174206
- 3331 Bluemont Dr
- 3263 Glen Logan Rd
- 3016 Sienna Rd
- 5432 Burton Church Cove Unit 31B
- 5431 Brush Everhard St Unit PD
- 3403 Lynchburg St
- 5122 Rolling Fields Dr
- 3028 Guillory St
- 5664 Blackwell St
- 5435 Pine Oak Ln
- 5324 Yale Rd
- 5565 Yale Rd
- 3496 Lynchburg St
- 5476 Sweetwater Ln
- 3192 Stardust Cove
- 3188 Stardust Cove
- 3190 Wythe Rd
- 3196 Stardust Cove
- 3198 Wythe Rd
- 3180 Wythe Rd
- 5371 Stardust Dr
- 3191 Stardust Cove
- 5376 Fieldcrest Ave
- 3195 Stardust Cove
- 5384 Fieldcrest Ave
- 3170 Wythe Rd
- 5392 Fieldcrest Ave
- 3197 Wythe Rd
- 5396 Stardust Dr
- 3189 Wythe Rd
- 5382 Stardust Dr
- 3203 Wythe Rd
- 3179 Wythe Rd
- 5400 Fieldcrest Ave

