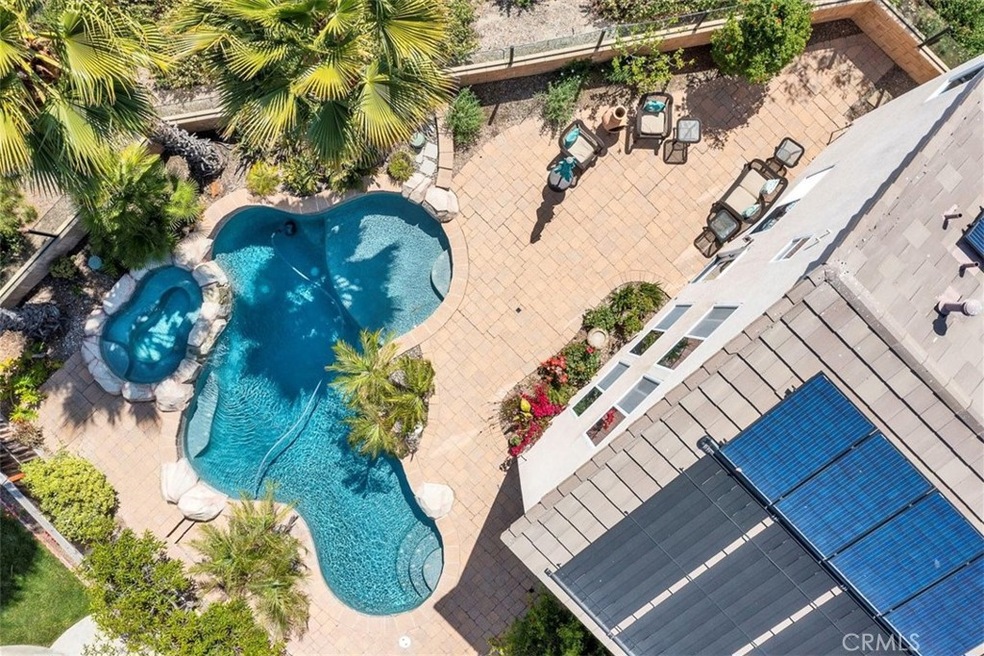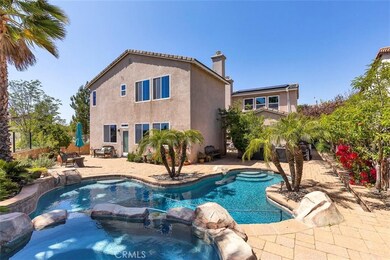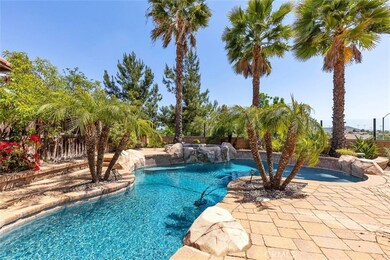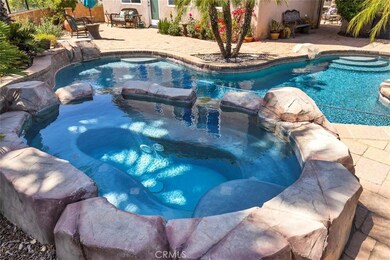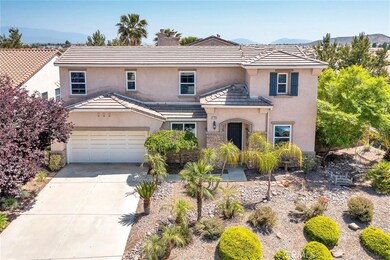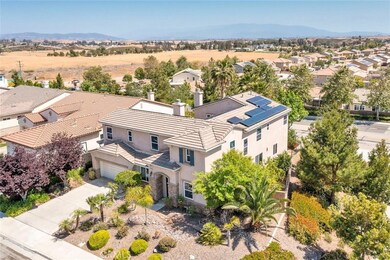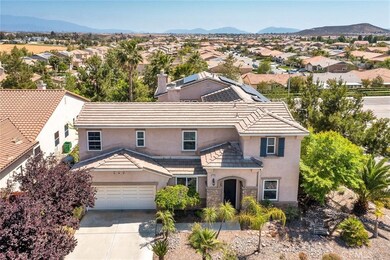
31923 Pepper Tree St Winchester, CA 92596
Dutch Village South NeighborhoodHighlights
- Heated In Ground Pool
- Primary Bedroom Suite
- Outdoor Fireplace
- French Valley Elementary School Rated A-
- City Lights View
- Main Floor Bedroom
About This Home
As of June 2021Stunning view home with sparkling pool and spa on 11,761 Sq. Ft. corner lot. Located on a quiet friendly cul-de-sac. Very spacious 3288 sq. ft. home features 5 bedrooms, 3 1/2 baths and large bonus room. Bonus room includes restaurant style custom built bar with Wine fridge, sink, ice maker, beverage fridge and dishwasher included. Large TV and Bose sound system that extends to courtyard and patio included. Spacious family room will accommodate a large sectional. Family room opens to large kitchen. Custom built in media center and fireplace. Enjoy chef style kitchen with granite counters, double ovens, range, microwave, large center island and walk in pantry. Living room off of front entry. Don't need a living room? Great spot for pool table or kids play area. Spacious formal dining room with stunning custom built in cabinetry. Large master suite with sitting area. Master bath includes dual basins with make up area, tub, separate shower and large two sided walk in closet. This is the perfect home for entertaining. Enjoy views from your dream resort style back yard. From back yard or from home interior enter to enclosed outdoor courtyard with built in fireplace. Numerous fruit trees in side yard. Oversized 3 car tandem garage with epoxy floors. Top rated Temecula schools. HOA only $120 per year. Low tax area. PAID FOR SOLAR SYSTEM for extremely low electric bills. Just minutes to the 215 and 15 freeways, fine dining, Promenade Mall, Wine Country, resorts, Lake Skinner and numerous golf courses. Simply amazing! You've found the perfect property!!!
Last Agent to Sell the Property
Berkshire Hathaway HomeServices California Properties License #00662205 Listed on: 05/13/2021

Home Details
Home Type
- Single Family
Est. Annual Taxes
- $8,642
Year Built
- Built in 2006
Lot Details
- 0.27 Acre Lot
- Cul-De-Sac
- Landscaped
HOA Fees
- $10 Monthly HOA Fees
Parking
- 3 Car Attached Garage
- Parking Available
- Garage Door Opener
Property Views
- City Lights
- Pool
- Neighborhood
- Courtyard
Home Design
- Tile Roof
Interior Spaces
- 3,288 Sq Ft Home
- 2-Story Property
- Bar
- High Ceiling
- Ceiling Fan
- Fireplace With Gas Starter
- Plantation Shutters
- Blinds
- Family Room with Fireplace
- Living Room
- Dining Room
- Laundry Room
Kitchen
- Eat-In Kitchen
- Walk-In Pantry
- Granite Countertops
Flooring
- Carpet
- Laminate
- Tile
Bedrooms and Bathrooms
- 5 Bedrooms | 1 Main Level Bedroom
- Primary Bedroom Suite
- Jack-and-Jill Bathroom
Pool
- Heated In Ground Pool
- Heated Spa
- In Ground Spa
Outdoor Features
- Fireplace in Patio
- Patio
- Outdoor Fireplace
- Exterior Lighting
Schools
- French Valley Elementary School
- Bella Vista Middle School
- Chaparral High School
Utilities
- Central Heating and Cooling System
- Natural Gas Connected
Community Details
- Dutch Village Association, Phone Number (951) 698-9874
- Voit HOA
Listing and Financial Details
- Tax Lot 3
- Tax Tract Number 31119
- Assessor Parcel Number 963431001
Ownership History
Purchase Details
Home Financials for this Owner
Home Financials are based on the most recent Mortgage that was taken out on this home.Purchase Details
Home Financials for this Owner
Home Financials are based on the most recent Mortgage that was taken out on this home.Similar Homes in Winchester, CA
Home Values in the Area
Average Home Value in this Area
Purchase History
| Date | Type | Sale Price | Title Company |
|---|---|---|---|
| Grant Deed | $700,000 | Landwood Title | |
| Grant Deed | -- | Fidelity National Title Buil |
Mortgage History
| Date | Status | Loan Amount | Loan Type |
|---|---|---|---|
| Open | $548,250 | New Conventional | |
| Previous Owner | $484,350 | New Conventional | |
| Previous Owner | $78,794 | Construction | |
| Previous Owner | $491,200 | Purchase Money Mortgage |
Property History
| Date | Event | Price | Change | Sq Ft Price |
|---|---|---|---|---|
| 07/15/2025 07/15/25 | For Sale | $799,000 | +14.1% | $243 / Sq Ft |
| 06/29/2021 06/29/21 | Sold | $700,000 | 0.0% | $213 / Sq Ft |
| 05/25/2021 05/25/21 | Off Market | $700,000 | -- | -- |
| 05/24/2021 05/24/21 | Pending | -- | -- | -- |
| 05/19/2021 05/19/21 | For Sale | $689,800 | -1.5% | $210 / Sq Ft |
| 05/19/2021 05/19/21 | Off Market | $700,000 | -- | -- |
| 05/13/2021 05/13/21 | For Sale | $689,800 | -- | $210 / Sq Ft |
Tax History Compared to Growth
Tax History
| Year | Tax Paid | Tax Assessment Tax Assessment Total Assessment is a certain percentage of the fair market value that is determined by local assessors to be the total taxable value of land and additions on the property. | Land | Improvement |
|---|---|---|---|---|
| 2023 | $8,642 | $728,280 | $104,040 | $624,240 |
| 2022 | $8,482 | $714,000 | $102,000 | $612,000 |
| 2021 | $6,656 | $548,283 | $147,569 | $400,714 |
| 2020 | $6,020 | $489,539 | $131,758 | $357,781 |
| 2019 | $5,886 | $475,280 | $127,920 | $347,360 |
| 2018 | $5,623 | $457,000 | $123,000 | $334,000 |
| 2017 | $5,622 | $457,000 | $123,000 | $334,000 |
| 2016 | $5,585 | $455,000 | $123,000 | $332,000 |
| 2015 | $5,058 | $407,000 | $110,000 | $297,000 |
| 2014 | $4,714 | $379,000 | $102,000 | $277,000 |
Agents Affiliated with this Home
-
G V
G
Seller's Agent in 2025
G V
eHomes
(909) 227-8533
1 in this area
73 Total Sales
-
Jill Madlem

Seller's Agent in 2021
Jill Madlem
Berkshire Hathaway HomeServices California Properties
(951) 768-4773
16 in this area
87 Total Sales
-
Dana McCausland

Buyer's Agent in 2021
Dana McCausland
REALTY MASTERS & ASSOCIATES
(909) 215-7404
1 in this area
192 Total Sales
Map
Source: California Regional Multiple Listing Service (CRMLS)
MLS Number: SW21100656
APN: 963-431-001
- 0 Auld Rd Unit SW22005140
- 31851 Pepper Tree St
- 37066 Whispering Hills Dr
- 31768 Bottle Brush St
- 37071 Tree Ridge Dr
- 31610 Wintergreen Way
- 37347 Paseo Tulipa
- 31710 Waterfall Way
- 37398 Paseo Violeta Unit 75
- 31578 Waterfall Way
- 37286 Harvest Dr
- 36417 Shine Dr
- 0 Priscilla St
- 32146 Spun Cotton Dr
- 31728 Pompei Ln
- 31844 Gimbal Way
- 36373 Cinzia Ln
- 37544 River Oats Ln
- 32398 Jardin Ct
- 48 Mazoe St
