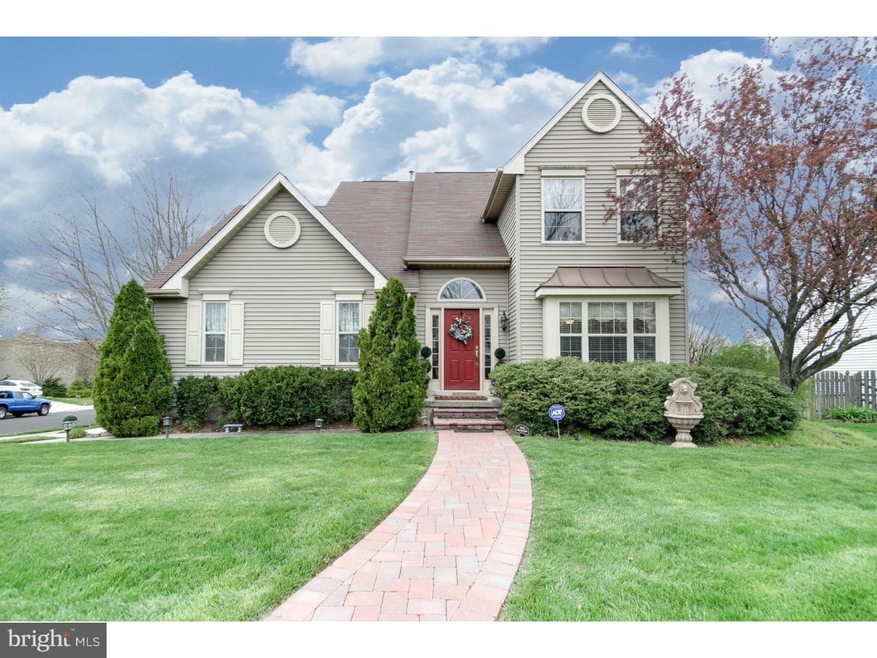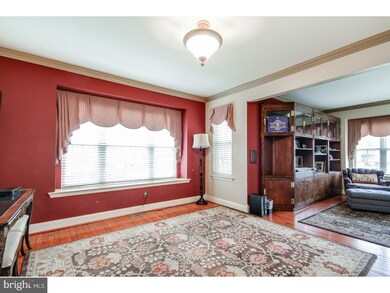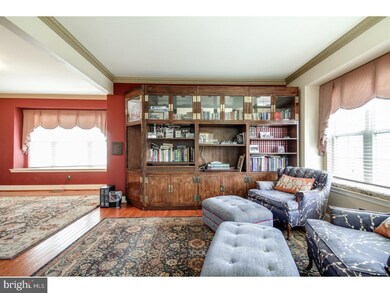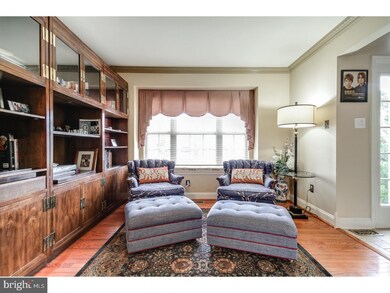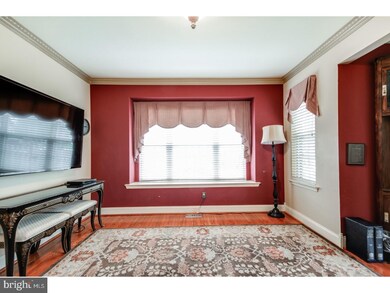
32 Amberfield Dr Delran, NJ 08075
Highlights
- Colonial Architecture
- Whirlpool Bathtub
- Corner Lot
- Wood Flooring
- 1 Fireplace
- Ceiling height of 9 feet or more
About This Home
As of June 2017Wonderful corner home in the extremely desirable Summerhill Community of Delran. This Gorgeous home has been meticulously maintained, inside and out. This model is ONE of Only TWO Models of its kind, boasting walk-in closets in all four spacious bedrooms. For additional storage, there is that Rare Triple Garage, and a bonus space accessible inside the master walk-in closet. As you enter the home, you will be captivated by the two-story foyer and stone wall facade, as well as the openness of the floor plan. Special features of the Family Room, Living Room and Dining Room include Crown Molding, Glistening Red oak Hardwood Floors, and custom window treatments. The Eat-in Kitchen has granite countertops, 2 pantries, recessed lighting and a double row of windows for extra Natural Light. UPSTAIRS, the spacious Master bedroom suite has double entry doors, pristine hardwood flooring, a garden tub, stall shower and double sinks. 3 additional bedrooms share the other full bath. They are well sized and delightfully decorated. Hurry downstairs to the Huge finished basement where relaxing and/or Playtime is in abundance. It's the perfect Man/Woman/Family Cave! For the avid golfer, practice you putting on the green, any time of the year. Gatherings with family and friends will be a joy in this wonderful space, complete with a handsome custom bar and plenty of room around a big screen TV. It will be difficult NOT to host the next Super Bowl party at this house! Outside, this neatly manicured property sits on a premium corner lot with the 3 garages neatly placed on the side of the home. Finish this off with a security system, a sprinkler system, for easy lawn maintenance. Fantastic home waiting just for you. Hurry, before its gone!
Home Details
Home Type
- Single Family
Est. Annual Taxes
- $10,531
Year Built
- Built in 1994
Lot Details
- 6,460 Sq Ft Lot
- Lot Dimensions are 76x85
- Corner Lot
- Sprinkler System
- Back and Side Yard
- Property is in good condition
HOA Fees
- $17 Monthly HOA Fees
Parking
- 3 Car Attached Garage
- 3 Open Parking Spaces
Home Design
- Colonial Architecture
- Pitched Roof
- Shingle Roof
- Vinyl Siding
- Concrete Perimeter Foundation
Interior Spaces
- 2,837 Sq Ft Home
- Property has 2 Levels
- Wet Bar
- Ceiling height of 9 feet or more
- Ceiling Fan
- 1 Fireplace
- Living Room
- Dining Room
- Finished Basement
- Basement Fills Entire Space Under The House
- Laundry on main level
Kitchen
- Eat-In Kitchen
- Butlers Pantry
- Dishwasher
- Disposal
Flooring
- Wood
- Wall to Wall Carpet
- Vinyl
Bedrooms and Bathrooms
- 4 Bedrooms
- En-Suite Primary Bedroom
- En-Suite Bathroom
- 2.5 Bathrooms
- Whirlpool Bathtub
Home Security
- Home Security System
- Fire Sprinkler System
Outdoor Features
- Play Equipment
Schools
- Millbridge Elementary School
- Delran Middle School
- Delran High School
Utilities
- Forced Air Heating and Cooling System
- Heating System Uses Gas
- Underground Utilities
- 200+ Amp Service
- Natural Gas Water Heater
- Satellite Dish
- Cable TV Available
Community Details
- Summerhill Subdivision
Listing and Financial Details
- Tax Lot 00041
- Assessor Parcel Number 10-00118 12-00041
Ownership History
Purchase Details
Home Financials for this Owner
Home Financials are based on the most recent Mortgage that was taken out on this home.Purchase Details
Home Financials for this Owner
Home Financials are based on the most recent Mortgage that was taken out on this home.Map
Similar Homes in the area
Home Values in the Area
Average Home Value in this Area
Purchase History
| Date | Type | Sale Price | Title Company |
|---|---|---|---|
| Deed | $300,000 | Old Republic Natl Title Ins | |
| Deed | $345,000 | Fidelity Natl Title Ins Co |
Mortgage History
| Date | Status | Loan Amount | Loan Type |
|---|---|---|---|
| Open | $260,000 | New Conventional | |
| Closed | $270,000 | New Conventional | |
| Previous Owner | $225,000 | Stand Alone First | |
| Previous Owner | $151,700 | New Conventional | |
| Previous Owner | $150,000 | New Conventional | |
| Previous Owner | $21,500 | Unknown |
Property History
| Date | Event | Price | Change | Sq Ft Price |
|---|---|---|---|---|
| 06/23/2017 06/23/17 | Sold | $300,000 | -1.6% | $106 / Sq Ft |
| 05/19/2017 05/19/17 | Pending | -- | -- | -- |
| 05/15/2017 05/15/17 | Price Changed | $305,000 | -3.3% | $108 / Sq Ft |
| 05/14/2017 05/14/17 | Price Changed | $315,500 | -1.7% | $111 / Sq Ft |
| 05/13/2017 05/13/17 | Price Changed | $320,900 | -1.3% | $113 / Sq Ft |
| 05/12/2017 05/12/17 | Price Changed | $325,000 | -1.5% | $115 / Sq Ft |
| 05/11/2017 05/11/17 | Price Changed | $329,900 | -2.7% | $116 / Sq Ft |
| 05/10/2017 05/10/17 | Price Changed | $339,000 | -1.2% | $119 / Sq Ft |
| 05/09/2017 05/09/17 | Price Changed | $343,000 | -1.1% | $121 / Sq Ft |
| 05/07/2017 05/07/17 | Price Changed | $346,900 | -0.9% | $122 / Sq Ft |
| 05/01/2017 05/01/17 | Price Changed | $349,900 | -2.8% | $123 / Sq Ft |
| 04/30/2017 04/30/17 | Price Changed | $359,900 | -2.7% | $127 / Sq Ft |
| 04/27/2017 04/27/17 | Price Changed | $369,900 | 0.0% | $130 / Sq Ft |
| 04/27/2017 04/27/17 | For Sale | $369,900 | +23.3% | $130 / Sq Ft |
| 04/24/2017 04/24/17 | Off Market | $300,000 | -- | -- |
| 04/21/2017 04/21/17 | Price Changed | $386,900 | -3.3% | $136 / Sq Ft |
| 04/14/2017 04/14/17 | For Sale | $400,000 | +15.3% | $141 / Sq Ft |
| 08/12/2014 08/12/14 | Sold | $346,900 | +0.6% | $152 / Sq Ft |
| 06/01/2014 06/01/14 | Pending | -- | -- | -- |
| 04/23/2014 04/23/14 | Price Changed | $345,000 | -1.1% | $152 / Sq Ft |
| 03/19/2014 03/19/14 | For Sale | $349,000 | -- | $153 / Sq Ft |
Tax History
| Year | Tax Paid | Tax Assessment Tax Assessment Total Assessment is a certain percentage of the fair market value that is determined by local assessors to be the total taxable value of land and additions on the property. | Land | Improvement |
|---|---|---|---|---|
| 2024 | $11,383 | $288,900 | $65,000 | $223,900 |
| 2023 | $11,383 | $288,900 | $65,000 | $223,900 |
| 2022 | $11,235 | $288,900 | $65,000 | $223,900 |
| 2021 | $11,171 | $287,100 | $65,000 | $222,100 |
| 2020 | $11,148 | $287,100 | $65,000 | $222,100 |
| 2019 | $11,045 | $287,100 | $65,000 | $222,100 |
| 2018 | $10,861 | $287,100 | $65,000 | $222,100 |
| 2017 | $10,689 | $287,100 | $65,000 | $222,100 |
| 2016 | $10,531 | $287,100 | $65,000 | $222,100 |
| 2015 | $10,356 | $287,100 | $65,000 | $222,100 |
| 2014 | $9,367 | $271,500 | $65,000 | $206,500 |
Source: Bright MLS
MLS Number: 1000073712
APN: 10-00118-12-00041
- 12 Springcress Dr
- 7 Amberfield Dr
- 102 Springcress Dr
- 60 Stoneham Dr
- 59 Stoneham Dr
- 90 Foxglove Dr
- 137 Natalie Rd
- 504 Nottingham Place Unit 504
- 212 Hawthorne Way Unit 212
- 220 Hawthorne Way Unit 220
- 225 Hawthorne Way Unit 225
- 103 Lowden St
- 3 Winterberry Place
- 20 Snowberry Ln
- 365 Creek Rd
- 23 Center St
- 33 Marsha Dr
- 42 Ashley Dr
- 4 Tara Ln
- 0 0 Swarthmore Dr
