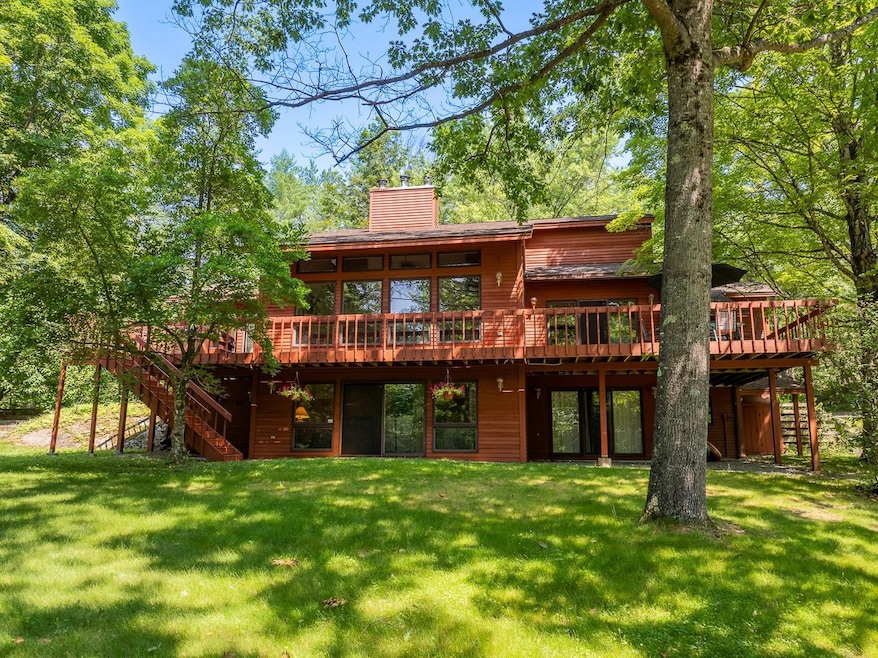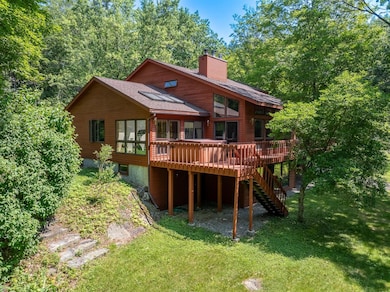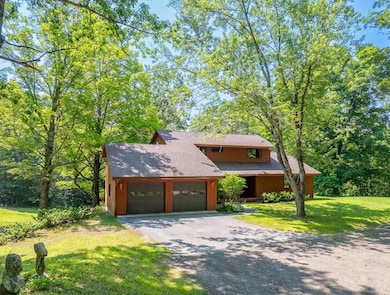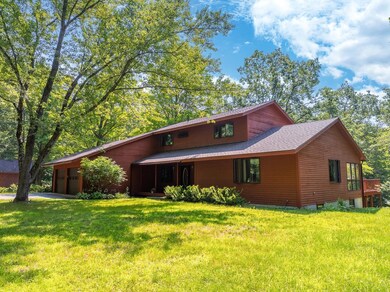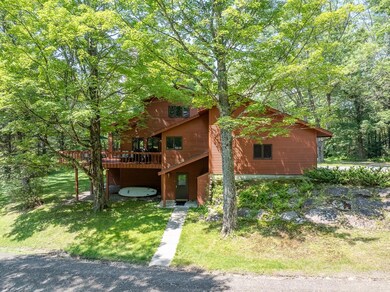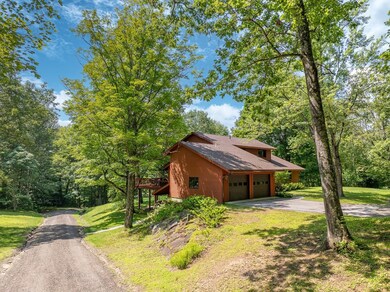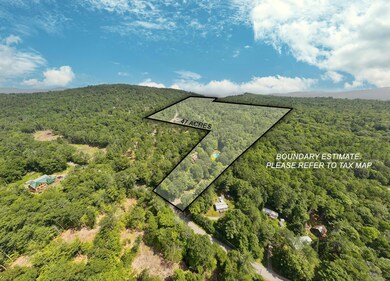
32 Beech Hill Rd Campton, NH 03223
Estimated payment $5,526/month
Highlights
- Very Popular Property
- Spa
- Deck
- Barn
- 47.26 Acre Lot
- Contemporary Architecture
About This Home
Tucked away from the road and situated on nearly 50 acres of natural beauty, this contemporary home offers the ultimate private oasis, yet conveniently located ~5 minutes to Plymouth/ I-93, Hannaford, restaurants/ shops and hospital. Designed for both relaxation and recreation, the property boasts a sparkling saltwater pool, detached barn for added storage or hobby use and charming rock walls that frame the landscape. For the outdoor enthusiast, over 5 miles of custom-built biking and walking trails wind through the wooded acreage, offering endless opportunities to explore and unwind in nature. Inside, the home features 4 bdrms and 3.5 bathrooms, including a first-floor primary suite complete with glass sliders that offer seamless access to the expansive deck, where a private hot tub awaits. Natural light floods through the large south facing living room windows—offering seasonal views of Tenney Mountain—with cathedral ceilings and a wood burning fireplace. Spacious eat-in kitchen with direct access to the attached 2-car garage. The finished walkout basement offers additional living space; 4th bedroom, family/ rec room, 3/4 bath and bonus room—occupy as a home office or another bedroom. A rare combination of seclusion, style and adventure, this property is more than a home—it's a lifestyle. 15 minutes to Squam Lake. Under 30 minutes to Loon Mtn and Waterville Valley. Delayed Showings begin at Open House, July 26th 10a - 12p.
Listing Agent
KW Coastal and Lakes & Mountains Realty/Meredith License #074404 Listed on: 07/22/2025

Open House Schedule
-
Saturday, July 26, 202510:00 am to 12:00 pm7/26/2025 10:00:00 AM +00:007/26/2025 12:00:00 PM +00:00Add to Calendar
Home Details
Home Type
- Single Family
Est. Annual Taxes
- $10,596
Year Built
- Built in 1989
Lot Details
- 47.26 Acre Lot
- Property fronts a private road
- Garden
Parking
- 2 Car Attached Garage
- Gravel Driveway
Home Design
- Contemporary Architecture
- Concrete Foundation
- Wood Siding
- Radon Mitigation System
Interior Spaces
- Property has 2 Levels
- Central Vacuum
- Cathedral Ceiling
- Ceiling Fan
- Skylights
- Entrance Foyer
- Family Room
- Living Room
- Dining Room
- Den
- Finished Basement
- Walk-Out Basement
- Dishwasher
Flooring
- Carpet
- Tile
Bedrooms and Bathrooms
- 4 Bedrooms
- En-Suite Bathroom
- Walk-In Closet
Laundry
- Dryer
- Washer
Outdoor Features
- Spa
- Deck
- Shed
Schools
- Campton Elementary School
- Plymouth Regional High School
Farming
- Barn
Utilities
- Hot Water Heating System
- Private Water Source
- Drilled Well
- Septic Tank
- Leach Field
- Cable TV Available
Community Details
- Trails
Listing and Financial Details
- Legal Lot and Block 32 / 3
- Assessor Parcel Number 20
Map
Home Values in the Area
Average Home Value in this Area
Tax History
| Year | Tax Paid | Tax Assessment Tax Assessment Total Assessment is a certain percentage of the fair market value that is determined by local assessors to be the total taxable value of land and additions on the property. | Land | Improvement |
|---|---|---|---|---|
| 2024 | $10,597 | $615,370 | $164,670 | $450,700 |
| 2023 | $10,194 | $354,336 | $78,636 | $275,700 |
| 2022 | $8,965 | $354,751 | $79,051 | $275,700 |
| 2021 | $8,868 | $355,153 | $79,453 | $275,700 |
| 2020 | $8,624 | $355,328 | $79,628 | $275,700 |
| 2019 | $8,247 | $355,328 | $79,628 | $275,700 |
| 2018 | $8,513 | $333,436 | $64,036 | $269,400 |
| 2017 | $8,299 | $334,642 | $63,742 | $270,900 |
| 2016 | $7,990 | $334,452 | $63,552 | $270,900 |
| 2015 | $7,662 | $334,452 | $63,552 | $270,900 |
| 2014 | $7,845 | $334,385 | $63,485 | $270,900 |
| 2013 | $7,380 | $369,198 | $67,398 | $301,800 |
Property History
| Date | Event | Price | Change | Sq Ft Price |
|---|---|---|---|---|
| 07/22/2025 07/22/25 | For Sale | $839,000 | -- | $378 / Sq Ft |
Purchase History
| Date | Type | Sale Price | Title Company |
|---|---|---|---|
| Warranty Deed | $312,500 | -- |
Mortgage History
| Date | Status | Loan Amount | Loan Type |
|---|---|---|---|
| Open | $227,850 | Stand Alone Refi Refinance Of Original Loan | |
| Closed | $77,000 | Unknown | |
| Closed | $213,000 | Stand Alone Refi Refinance Of Original Loan | |
| Closed | $79,800 | Unknown |
Similar Homes in Campton, NH
Source: PrimeMLS
MLS Number: 5052672
APN: CAMP-000020-000003-000032
- 8 Shirley's Way
- 24 Wildflower Ln Unit 208-97-10-2
- 20 Wildflower Ln Unit 208-97-9-2
- 20 Wildflower Ln Unit 208-97-9-1
- 7-B Wildflower Ln Unit 208-97-14-2
- 0 Lower Beech Hill Rd Unit 5029667
- 15-4-15 Beaver Brook Rd
- 9 Blueberry Hill Rd Unit 5
- 143 Highland St
- 166 Bog Rd
- 9 Smith Ave
- 12 Smith Bridge Rd
- 75 Highland St
- 10 Hawthorne St
- 55 Smith Bridge Rd
- 9 Hilltop Dr
- 75 Pleasant St
- 6 Winter St
- 61 Ledgeside Ln
- 77 Trapper Rd
- 60 Highland St
- 60 Highland St
- 73 Highland St
- 40 Russell St
- 40 Russell St
- 46 Russell St
- 46 Russell St
- 46 Russell St
- 1 Crawford St
- 49 Tenney Brook Rd Unit 4
- 550 Texas Hill Rd Unit B
- 0 Highwoods Trail
- 107 New Hampshire 113
- 22 Alvord Rd
- 33 Marden Point Rd
- 452 N Shore Rd
- 24 Alvord Rd
- 36 Main St
- 378 New Hampshire 113
- 152 S Mayhew Turnpike
