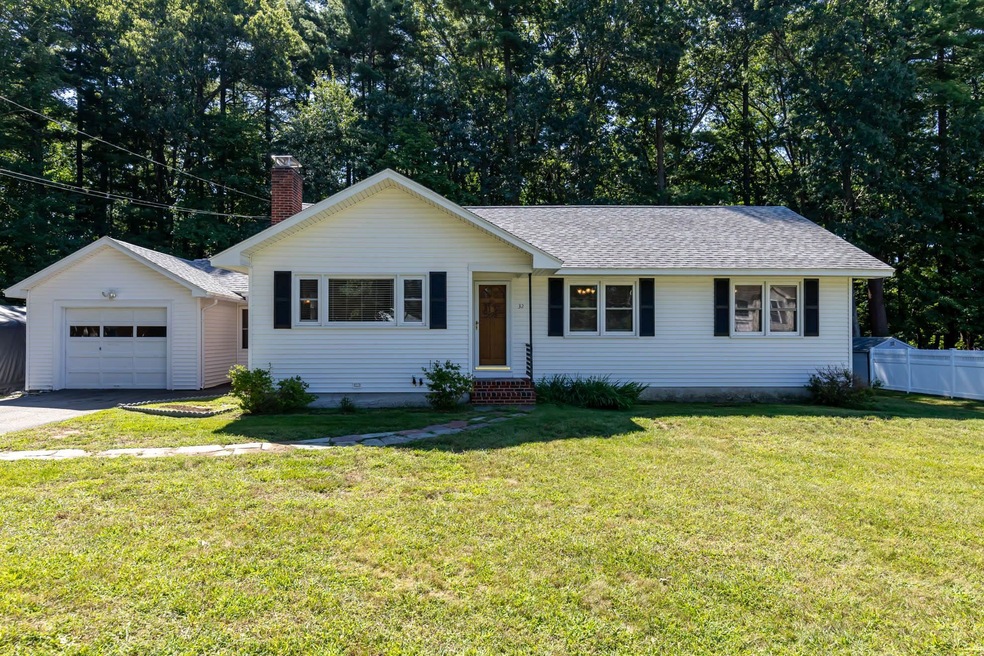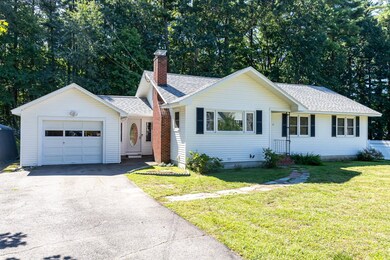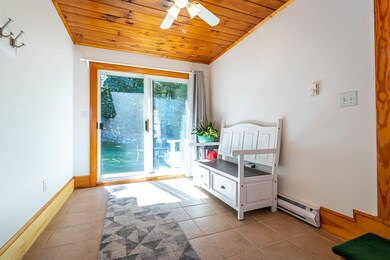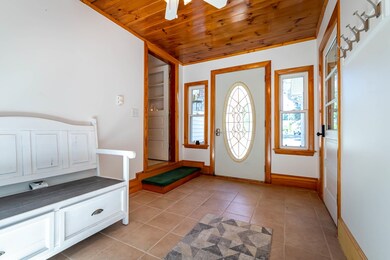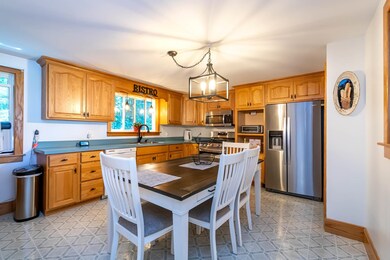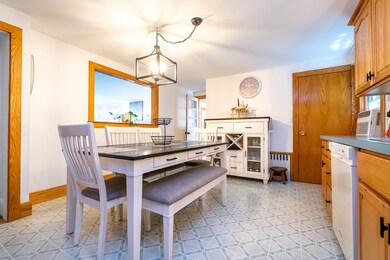
32 Benning St Salem, NH 03079
Millville NeighborhoodEstimated Value: $554,000 - $568,000
Highlights
- Wooded Lot
- 1 Car Attached Garage
- Hot Water Heating System
- Wood Flooring
- Landscaped
- Level Lot
About This Home
As of October 2023Location! Location! This home is a commuter’s dream located on over a half acre lot that is picturesque. Pride of ownership abounds in this lovely 3-bedroom 1 bath ranch-style home and will surprise and delight you the moment you walk through the front door. This home is so welcoming with a large mudroom that gives access to the kitchen, garage, & back yard. There is a large eat-in kitchen with new lighting, gas range, disposal, and microwave that looks into a bright, spacious living room with a wood-burning fireplace to enjoy throughout fall. This home has gleaming hardwood flooring you will love. The full bath is updated and spacious. The 3 bedrooms have natural light and generous closet space. This home offers loads of storage with a walk-up attic. The unfinished basement offers tremendous potential for future expansion. Features include a new washer & dryer, newer furnace and new oil tank, loads of storage, and work shop. 1 car garage and a garage cover also can stay. The yard of this home is beautiful, level and ready for outdoor fun and entertainment. Home is nestled in a wonderful Salem neighborhood a short distance from Route 28 in the Barron Elementary School District. It is situated just minutes from the new Tuscan Village, the Mall at Rockingham Park, tons of retail shopping and dining, and easily accessible to both Route 495 and Route 93. This home is not to be missed with a quick close possible! Open house Saturday 9/9 from 11-1!
Last Agent to Sell the Property
Sherre Dubis
Redfin Corporation License #065801 Listed on: 09/05/2023

Home Details
Home Type
- Single Family
Est. Annual Taxes
- $6,826
Year Built
- Built in 1956
Lot Details
- 0.52 Acre Lot
- Landscaped
- Level Lot
- Wooded Lot
Parking
- 1 Car Attached Garage
- Automatic Garage Door Opener
- Driveway
Home Design
- Concrete Foundation
- Wood Frame Construction
- Shingle Roof
- Vinyl Siding
Interior Spaces
- 1-Story Property
- Wood Burning Fireplace
- Interior and Exterior Basement Entry
- Fire and Smoke Detector
Kitchen
- Gas Range
- Microwave
- Dishwasher
- Disposal
Flooring
- Wood
- Tile
Bedrooms and Bathrooms
- 3 Bedrooms
- 1 Full Bathroom
Laundry
- Dryer
- Washer
Schools
- Barron Elementary School
- Woodbury Middle School
- Salem High School
Utilities
- Hot Water Heating System
- Heating System Uses Oil
- Heating System Uses Wood
- 200+ Amp Service
- Cable TV Available
Ownership History
Purchase Details
Home Financials for this Owner
Home Financials are based on the most recent Mortgage that was taken out on this home.Purchase Details
Home Financials for this Owner
Home Financials are based on the most recent Mortgage that was taken out on this home.Purchase Details
Similar Homes in Salem, NH
Home Values in the Area
Average Home Value in this Area
Purchase History
| Date | Buyer | Sale Price | Title Company |
|---|---|---|---|
| Bell William | $513,000 | None Available | |
| Ryan Thomas F | $460,000 | None Available | |
| Ludwig Lawrence G | -- | -- |
Mortgage History
| Date | Status | Borrower | Loan Amount |
|---|---|---|---|
| Open | Bell William | $495,803 | |
| Previous Owner | Ryan Thomas F | $320,000 | |
| Previous Owner | Ludwig Lawrence G | $34,000 |
Property History
| Date | Event | Price | Change | Sq Ft Price |
|---|---|---|---|---|
| 10/11/2023 10/11/23 | Sold | $512,923 | +2.6% | $367 / Sq Ft |
| 09/10/2023 09/10/23 | Pending | -- | -- | -- |
| 09/05/2023 09/05/23 | For Sale | $500,000 | +8.7% | $358 / Sq Ft |
| 01/06/2023 01/06/23 | Sold | $460,000 | +2.2% | $307 / Sq Ft |
| 11/22/2022 11/22/22 | Pending | -- | -- | -- |
| 11/17/2022 11/17/22 | For Sale | $449,900 | -- | $300 / Sq Ft |
Tax History Compared to Growth
Tax History
| Year | Tax Paid | Tax Assessment Tax Assessment Total Assessment is a certain percentage of the fair market value that is determined by local assessors to be the total taxable value of land and additions on the property. | Land | Improvement |
|---|---|---|---|---|
| 2024 | $7,052 | $400,700 | $161,500 | $239,200 |
| 2023 | $6,796 | $400,700 | $161,500 | $239,200 |
| 2022 | $6,826 | $425,300 | $161,500 | $263,800 |
| 2021 | $6,796 | $425,300 | $161,500 | $263,800 |
| 2020 | $6,366 | $289,100 | $115,300 | $173,800 |
| 2019 | $6,354 | $289,100 | $115,300 | $173,800 |
| 2018 | $6,247 | $289,100 | $115,300 | $173,800 |
| 2017 | $5,756 | $276,200 | $115,300 | $160,900 |
| 2016 | $5,643 | $276,200 | $115,300 | $160,900 |
| 2015 | $5,375 | $251,300 | $114,800 | $136,500 |
| 2014 | $5,225 | $251,300 | $114,800 | $136,500 |
| 2013 | $5,142 | $251,300 | $114,800 | $136,500 |
Agents Affiliated with this Home
-

Seller's Agent in 2023
Sherre Dubis
Redfin Corporation
(603) 320-8560
-
DawnMarie McCarthy

Seller's Agent in 2023
DawnMarie McCarthy
Jill & Co. Realty Group - Real Broker NH, LLC
(978) 852-9797
2 in this area
38 Total Sales
-
Lynne Farrington

Buyer's Agent in 2023
Lynne Farrington
RE/MAX
(888) 345-7362
3 in this area
76 Total Sales
Map
Source: PrimeMLS
MLS Number: 4968581
APN: SLEM-000137-000209
- 16 Ann Ave
- 19 Seed St
- 14 Barron Ave
- 11 Hanson Ave
- 0 Hampshire Rd
- 70 Pond St
- 23 Hampshire Rd Unit 401
- 8 Cypress St
- 21 Hampshire Rd Unit 201
- 80 Pond St Unit 4
- 3 Valeska Ln
- 24 Theresa Ave
- 2 Mary Anthony Dr Unit 18
- 25 Carol Ave
- 59 Cluff Rd Unit 41
- 59 Cluff Rd Unit 15
- 59 Cluff Rd Unit 86
- 4 Theresa Ave
- 9 Tyler St
- 11 Tiffany Rd Unit 3
