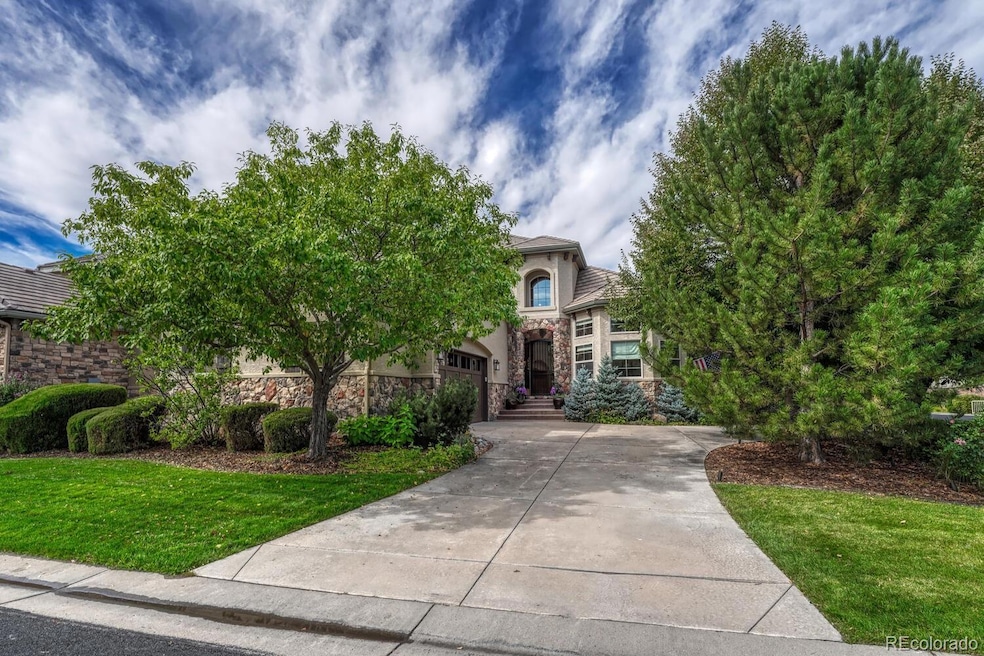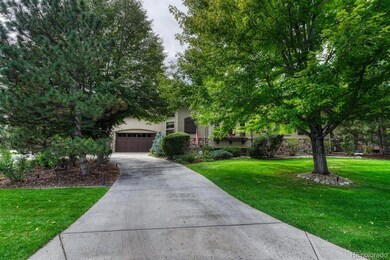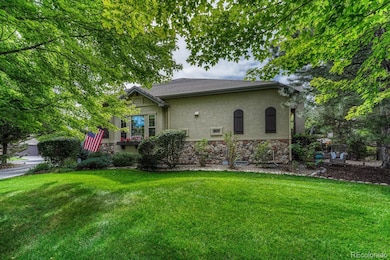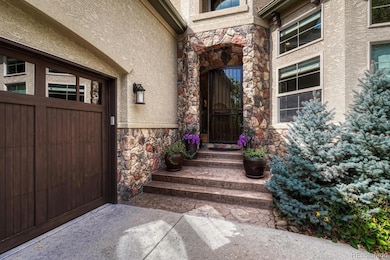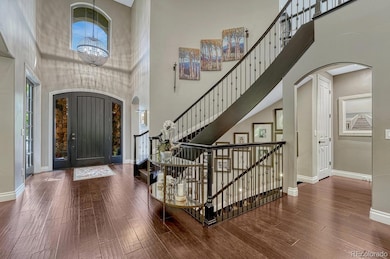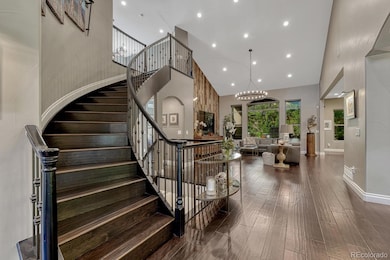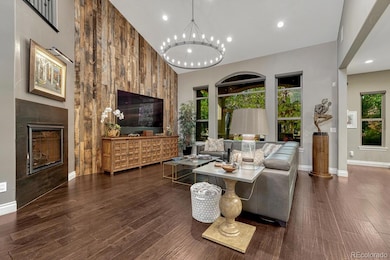32 Brookhaven Place Littleton, CO 80123
Estimated payment $12,340/month
Highlights
- Car Lift
- Primary Bedroom Suite
- Property is near public transit
- Wilder Elementary School Rated A
- Open Floorplan
- Family Room with Fireplace
About This Home
Experience the pinnacle of luxury living in Columbine Valley at Villa Avignon in Brookhaven. This stunning 4-bedroom, 4-bath home sits on one of the largest lots in the community and was once the showcase model — a true testament to timeless design and sophistication. Every detail has been meticulously maintained and elevated with high-end upgrades. A fully integrated smart home system controls entertainment, lighting, climate, security, and whole-house Sonos audio with the touch of a button or from your phone. New custom garage doors, a Bruno powered vertical lift for seamless wheelchair accessibility, wide doorways, accessible bath and elegant outdoor lighting that highlights the home’s architecture and patios further enhance its appeal. Step inside and discover a turnkey residence designed for both effortless living and grand entertaining. Imagine resort-style days with golf cart access to the exclusive Columbine Country Club, evenings strolling historic downtown Littleton’s boutique shops and fine dining, and weekends biking along the scenic Platte River Trail. Littleton Golf Course, the tennis bubble, and quick access to both the DTC and downtown Denver add to the unmatched convenience. With exterior maintenance, landscaping, and snow removal managed by the HOA, this home offers the ultimate lock-and-leave lifestyle — perfect for those who value elegance, comfort, and leisure. Seller is motivated.
Listing Agent
Keller Williams DTC Brokerage Email: lynn@goetzgroupdenver.com,303-478-5986 License #40042277 Listed on: 10/03/2025

Home Details
Home Type
- Single Family
Est. Annual Taxes
- $16,750
Year Built
- Built in 2005 | Remodeled
Lot Details
- 0.27 Acre Lot
- Open Space
- East Facing Home
- Corner Lot
- Level Lot
- Front and Back Yard Sprinklers
- Private Yard
HOA Fees
Parking
- 2 Car Attached Garage
- Car Lift
- Oversized Parking
- Parking Storage or Cabinetry
- Insulated Garage
- Lighted Parking
- Dry Walled Garage
- Smart Garage Door
- Circular Driveway
Home Design
- Traditional Architecture
- Slab Foundation
- Frame Construction
- Concrete Roof
- Stone Siding
Interior Spaces
- 1-Story Property
- Open Floorplan
- Wet Bar
- Central Vacuum
- Furnished or left unfurnished upon request
- Sound System
- Built-In Features
- Bar Fridge
- Vaulted Ceiling
- Gas Fireplace
- Double Pane Windows
- Window Treatments
- Entrance Foyer
- Smart Doorbell
- Family Room with Fireplace
- 3 Fireplaces
- Dining Room
- Home Office
- Recreation Room
- Loft
Kitchen
- Eat-In Kitchen
- Double Self-Cleaning Convection Oven
- Cooktop with Range Hood
- Microwave
- Dishwasher
- Wine Cooler
- Kitchen Island
- Quartz Countertops
- Disposal
Flooring
- Wood
- Carpet
Bedrooms and Bathrooms
- 4 Bedrooms | 1 Main Level Bedroom
- Primary Bedroom Suite
- Walk-In Closet
- Jack-and-Jill Bathroom
Laundry
- Laundry Room
- Dryer
- Washer
Finished Basement
- Basement Fills Entire Space Under The House
- Sump Pump
- Basement Cellar
- 3 Bedrooms in Basement
- Basement Window Egress
Home Security
- Smart Security System
- Smart Thermostat
- Water Leak Detection System
- Carbon Monoxide Detectors
- Fire and Smoke Detector
Eco-Friendly Details
- Smoke Free Home
Outdoor Features
- Covered Patio or Porch
- Outdoor Fireplace
- Exterior Lighting
- Outdoor Gas Grill
- Rain Gutters
Location
- Ground Level
- Property is near public transit
Schools
- Wilder Elementary School
- Goddard Middle School
- Heritage High School
Utilities
- Forced Air Heating and Cooling System
- Humidifier
- Heating System Uses Natural Gas
- 110 Volts
- Gas Water Heater
- High Speed Internet
- Cable TV Available
Community Details
- Association fees include exterior maintenance w/out roof, ground maintenance, recycling, road maintenance, snow removal, trash
- Advance Management/Villa Avignon Association, Phone Number (303) 482-2213
- Advance Management/Brookhaven Association, Phone Number (303) 482-2213
- Brookhaven Subdivision, Elysee Floorplan
Listing and Financial Details
- Assessor Parcel Number 034336150
Map
Home Values in the Area
Average Home Value in this Area
Tax History
| Year | Tax Paid | Tax Assessment Tax Assessment Total Assessment is a certain percentage of the fair market value that is determined by local assessors to be the total taxable value of land and additions on the property. | Land | Improvement |
|---|---|---|---|---|
| 2024 | $15,718 | $144,291 | -- | -- |
| 2023 | $15,718 | $144,291 | $0 | $0 |
| 2022 | $13,161 | $112,048 | $0 | $0 |
| 2021 | $10,053 | $112,048 | $0 | $0 |
| 2020 | $9,521 | $84,277 | $0 | $0 |
| 2019 | $8,913 | $84,277 | $0 | $0 |
| 2018 | $8,659 | $81,814 | $0 | $0 |
| 2017 | $8,039 | $81,814 | $0 | $0 |
| 2016 | $7,748 | $76,201 | $0 | $0 |
| 2015 | $7,741 | $76,201 | $0 | $0 |
| 2014 | -- | $77,005 | $0 | $0 |
| 2013 | -- | $78,010 | $0 | $0 |
Property History
| Date | Event | Price | List to Sale | Price per Sq Ft |
|---|---|---|---|---|
| 10/28/2025 10/28/25 | Price Changed | $1,999,000 | -7.0% | $396 / Sq Ft |
| 10/03/2025 10/03/25 | For Sale | $2,150,000 | -- | $425 / Sq Ft |
Purchase History
| Date | Type | Sale Price | Title Company |
|---|---|---|---|
| Deed | -- | None Listed On Document | |
| Deed | -- | None Available | |
| Warranty Deed | $1,700,000 | Land Title Guarantee | |
| Warranty Deed | $1,125,000 | Land Title Guarantee Company | |
| Special Warranty Deed | $1,250,000 | Lt |
Mortgage History
| Date | Status | Loan Amount | Loan Type |
|---|---|---|---|
| Previous Owner | $750,000 | New Conventional | |
| Previous Owner | $458,000 | New Conventional | |
| Previous Owner | $1,000,000 | Purchase Money Mortgage |
Source: REcolorado®
MLS Number: 9031754
APN: 2077-20-2-30-005
- 33 Eagle Dr
- 15 Eagle Dr
- 41 Eagle Dr
- 1 Par Cir
- 3 Columbine Ln
- 1 Club Ln
- 4 Village Ct
- 3553 W Bowles Ave
- 15 Wilder Ln
- 7 Columbine Ln
- Plan 2 at Millstone
- Plan 1 at Millstone
- Plan 3 at Millstone
- 3471 W Patterson Place
- 4161 W Lake Cir N
- 4202 W Pondview Place
- 5853 S Lowell Blvd Unit 5853
- 5670 S Lowell Blvd
- 5707 S Lowell Blvd Unit 5707
- 5677 S Lowell Blvd Unit 5677
- 5681 S Lowell Blvd Unit 5681
- 5807 S Rapp St
- 6419 S Vinewood St
- 5425 S Federal Cir
- 3016 W Prentice Ave Unit D
- 6014 S Prince St
- 6204 S Prince St
- 2940 W Centennial Dr
- 2961 W Centennial Dr
- 2860 W Centennial Dr Unit G
- 2894 W Riverwalk Cir Unit 301
- 2100 W Littleton Blvd
- 2715 W Greens Dr
- 6137 Sterne Cir
- 3 Wild Plum Ct
- 2969 W Rowland Place
- 5820 S Windermere St
- 3378 W Saratoga Ave
- 6645 S Crocker Way
- 5579 S Windermere St
