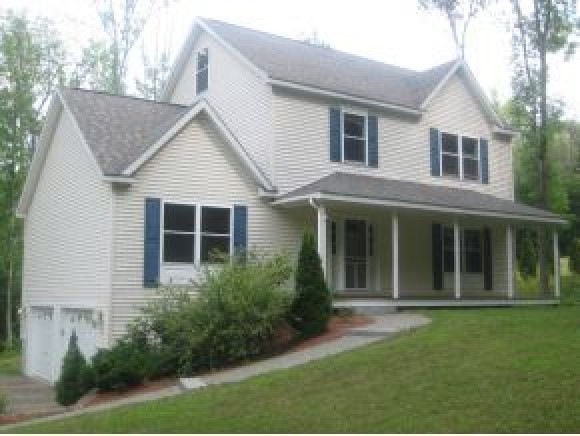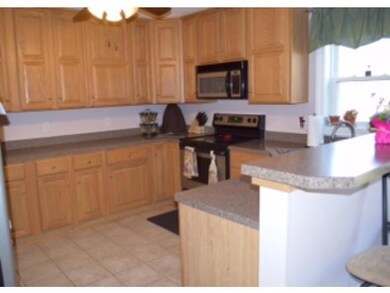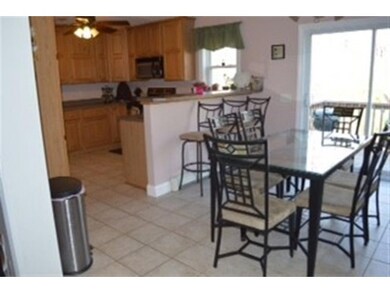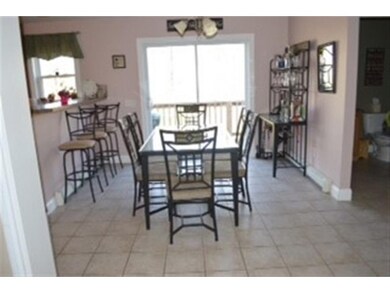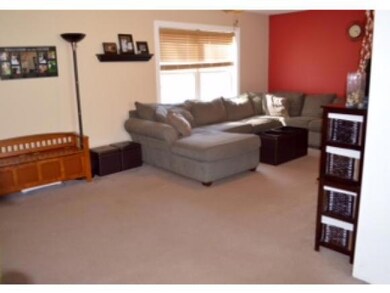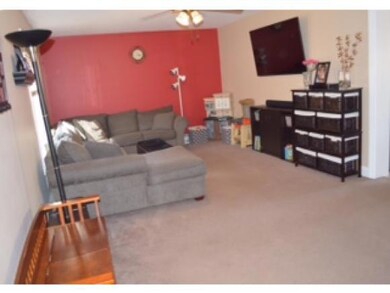
32 Colmar Ct Gilford, NH 03249
Estimated Value: $666,630 - $921,000
Highlights
- Colonial Architecture
- Deck
- Covered patio or porch
- Countryside Views
- Whirlpool Bathtub
- Cul-De-Sac
About This Home
As of October 2015A warm and inviting home in a great Gilford location. Set back from the Cul-de-sac there is a paved driveway to this Colonial style home. 4 Bedrooms, 2 1/2 Baths and a finished third level attic presently used as a playroom for lucky kids, this room has lots of possibilities. Abundant kitchen cabinets and plenty of counter space including a pennisula with more storage. The kitchen is open to the dining area with a slider to your 8x16 back deck. Many amenities to this home including a 31x6 farmers porch, two car garage, utility room, large 1st flr master bedroom with bath, walkin closets Mins. to Gilford Beach on Lake Winnipesaukee, Glendale boat ramp, Ellacoya State Beach, Weirs Beach and Gunstock Resort. Hiking, biking, walking, skiing, golf, lake, in all 4 seasons this will be a great Home for you. Bike, walk, jog with a view of the lake.
Last Agent to Sell the Property
Donna Royal
BHHS Verani Belmont License #052663 Listed on: 05/04/2015
Last Buyer's Agent
Charlene Reinauer
Coldwell Banker Realty Gilford NH License #046804

Home Details
Home Type
- Single Family
Est. Annual Taxes
- $4,755
Year Built
- Built in 2004
Lot Details
- 1.31 Acre Lot
- Cul-De-Sac
- Lot Sloped Up
Parking
- 2 Car Garage
- Automatic Garage Door Opener
Home Design
- Colonial Architecture
- Concrete Foundation
- Shingle Roof
- Clap Board Siding
- Vinyl Siding
- Modular or Manufactured Materials
Interior Spaces
- 2,474 Sq Ft Home
- 2-Story Property
- Dining Area
- Countryside Views
- Laundry on main level
Kitchen
- Electric Range
- Microwave
- Dishwasher
Flooring
- Carpet
- Ceramic Tile
Bedrooms and Bathrooms
- 4 Bedrooms
- Walk-In Closet
- Whirlpool Bathtub
Unfinished Basement
- Walk-Out Basement
- Basement Fills Entire Space Under The House
- Connecting Stairway
- Basement Storage
- Natural lighting in basement
Outdoor Features
- Deck
- Covered patio or porch
Schools
- Gilford Elementary School
- Gilford Middle School
- Gilford High School
Utilities
- Zoned Heating and Cooling
- Baseboard Heating
- Hot Water Heating System
- Heating System Uses Oil
- Underground Utilities
- Private Water Source
- High Speed Internet
Listing and Financial Details
- Exclusions: Washer and Dryer not included.
- 18% Total Tax Rate
Ownership History
Purchase Details
Home Financials for this Owner
Home Financials are based on the most recent Mortgage that was taken out on this home.Purchase Details
Home Financials for this Owner
Home Financials are based on the most recent Mortgage that was taken out on this home.Purchase Details
Home Financials for this Owner
Home Financials are based on the most recent Mortgage that was taken out on this home.Similar Homes in Gilford, NH
Home Values in the Area
Average Home Value in this Area
Purchase History
| Date | Buyer | Sale Price | Title Company |
|---|---|---|---|
| Dupuis 2Nd Richard N | $297,000 | -- | |
| Cooper Alan Ryan | $255,000 | -- | |
| Mercer Brian T | $313,700 | -- |
Mortgage History
| Date | Status | Borrower | Loan Amount |
|---|---|---|---|
| Open | Dupuis Richard N | $234,373 | |
| Closed | Dupuis 2Nd Richard N | $237,600 | |
| Previous Owner | Cooper Alan Ryan | $248,535 | |
| Previous Owner | Mercer Brian T | $250,960 |
Property History
| Date | Event | Price | Change | Sq Ft Price |
|---|---|---|---|---|
| 10/23/2015 10/23/15 | Sold | $297,000 | -5.7% | $120 / Sq Ft |
| 08/12/2015 08/12/15 | Pending | -- | -- | -- |
| 05/04/2015 05/04/15 | For Sale | $315,000 | -- | $127 / Sq Ft |
Tax History Compared to Growth
Tax History
| Year | Tax Paid | Tax Assessment Tax Assessment Total Assessment is a certain percentage of the fair market value that is determined by local assessors to be the total taxable value of land and additions on the property. | Land | Improvement |
|---|---|---|---|---|
| 2023 | $6,057 | $588,090 | $149,490 | $438,600 |
| 2022 | $5,664 | $462,330 | $93,130 | $369,200 |
| 2021 | $5,677 | $462,330 | $93,130 | $369,200 |
| 2020 | $5,538 | $368,480 | $66,080 | $302,400 |
| 2019 | $5,524 | $348,270 | $61,670 | $286,600 |
| 2018 | $4,884 | $286,640 | $39,540 | $247,100 |
| 2017 | $4,947 | $286,640 | $39,540 | $247,100 |
| 2016 | $5,095 | $283,840 | $42,940 | $240,900 |
| 2015 | $4,829 | $268,740 | $42,940 | $225,800 |
| 2011 | $4,460 | $240,440 | $42,940 | $197,500 |
Agents Affiliated with this Home
-
D
Seller's Agent in 2015
Donna Royal
BHHS Verani Belmont
-

Buyer's Agent in 2015
Charlene Reinauer
Coldwell Banker Realty Gilford NH
(603) 524-2255
Map
Source: PrimeMLS
MLS Number: 4419062
APN: GIFL-000216-000069-000200
- 271 Weirs Rd
- 237 Weirs Rd
- 361 Weirs Rd
- 222 Dockham Shore Rd
- 302 Dockham Shore Rd
- 98 Kimball Rd
- 135 Weirs Rd Unit 25
- 602 Endicott St E
- 602 Endicott St E Unit 2
- 118 Weirs Rd Unit 111
- 25 Broadview Terrace
- 276 Sterling Dr
- 280 Sterling Dr
- 73 Weirs Rd
- 279 Sterling Dr
- 272 Sterling Dr
- 283 Sterling Dr
- 266 Sterling Dr
- 285 Sterling Dr
- 287 Sterling Dr
