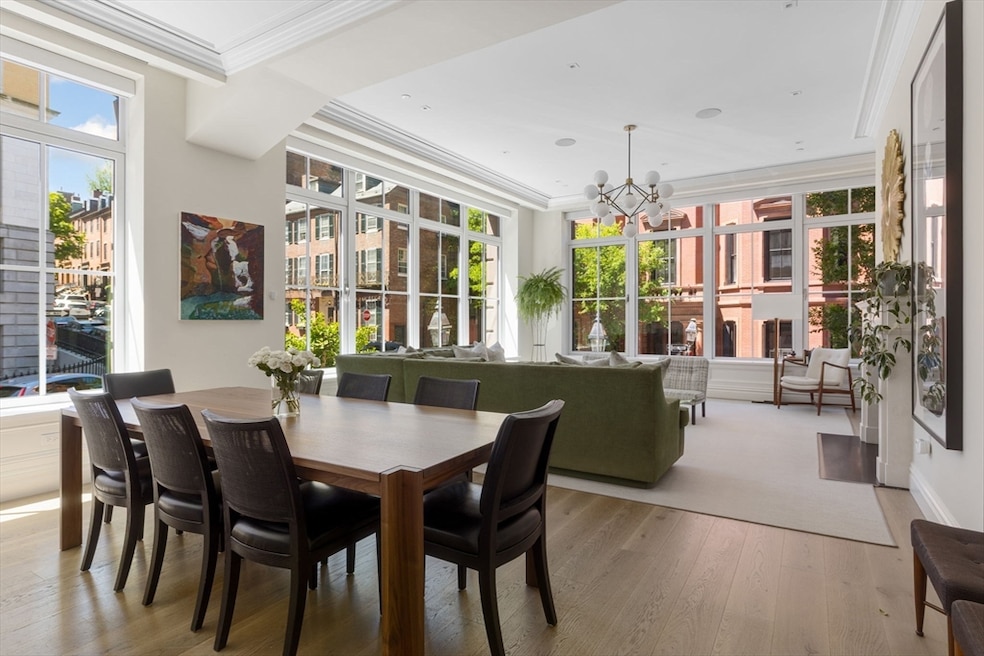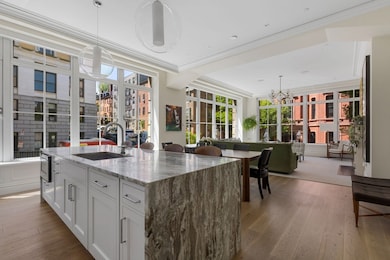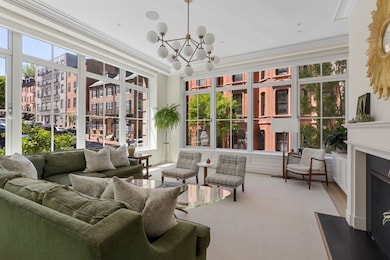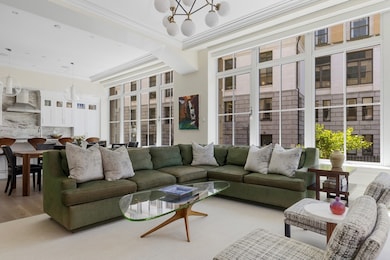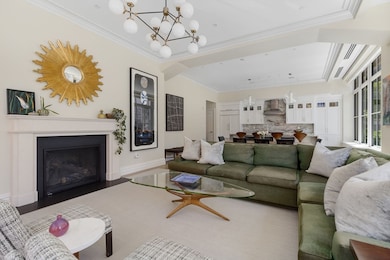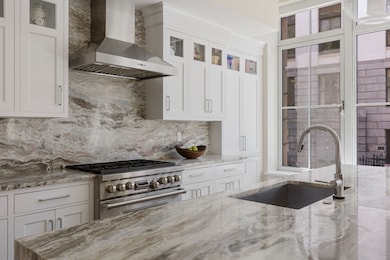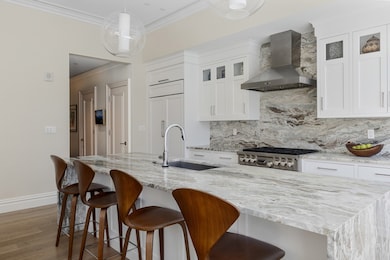
32 Derne St Unit 2A Boston, MA 02114
Beacon Hill NeighborhoodEstimated payment $23,215/month
Highlights
- Concierge
- 3-minute walk to Bowdoin Station
- Property is near public transit
- Medical Services
- Deck
- 1-minute walk to Temple Street Park
About This Home
Exceptional craftsmanship and timeless design define this stunning condo at The Whitwell: an elegant boutique building with concierge and coveted direct access garage parking, in prime Beacon Hill location. The dramatic living space, with over 40’ of oversized windows, opens seamlessly to the dining area and kitchen, which features premium appliances, custom cabinetry and large island with counter seating. Down the hall, find two bedroom suites, each with a walk-in closet and private bath. The peaceful king-sized primary suite has double vanity, glass/tile shower and water closet. An entry foyer, stylish half bath, coat closet, pantry and laundry room complete the floor plan. Additional features: beautiful millwork, gas fireplace, designer window treatments, central AC and an extra storage unit. Moments to Boston Common, the professionally managed elevator building enjoys high owner occupancy and a fantastic roof deck. Two deeded parking spaces in the direct access garage are included.
Open House Schedule
-
Saturday, May 31, 202510:30 am to 12:00 pm5/31/2025 10:30:00 AM +00:005/31/2025 12:00:00 PM +00:00Add to Calendar
-
Sunday, June 01, 20252:00 to 3:30 pm6/1/2025 2:00:00 PM +00:006/1/2025 3:30:00 PM +00:00Add to Calendar
Property Details
Home Type
- Condominium
Est. Annual Taxes
- $28,379
Year Built
- Built in 2017
HOA Fees
- $2,098 Monthly HOA Fees
Parking
- 2 Car Attached Garage
- Tuck Under Parking
- Heated Garage
- Garage Door Opener
- Assigned Parking
Interior Spaces
- 1,973 Sq Ft Home
- 1-Story Property
- 1 Fireplace
- Wood Flooring
- Intercom
Kitchen
- Range with Range Hood
- Dishwasher
- Disposal
Bedrooms and Bathrooms
- 2 Bedrooms
Laundry
- Laundry in unit
- Dryer
- Washer
Location
- Property is near public transit
- Property is near schools
Utilities
- Forced Air Heating and Cooling System
- 3 Cooling Zones
- 3 Heating Zones
- Heating System Uses Natural Gas
Additional Features
- Energy-Efficient Thermostat
- Deck
Listing and Financial Details
- Assessor Parcel Number W:03 P:00069 S:002,5042500
Community Details
Overview
- Association fees include water, sewer, insurance, reserve funds
- 13 Units
- Mid-Rise Condominium
- The Whitwell Community
Amenities
- Concierge
- Medical Services
- Common Area
- Shops
- Elevator
- Community Storage Space
Recreation
- Park
- Jogging Path
- Bike Trail
Pet Policy
- Call for details about the types of pets allowed
Map
Home Values in the Area
Average Home Value in this Area
Tax History
| Year | Tax Paid | Tax Assessment Tax Assessment Total Assessment is a certain percentage of the fair market value that is determined by local assessors to be the total taxable value of land and additions on the property. | Land | Improvement |
|---|---|---|---|---|
| 2025 | $32,094 | $2,771,500 | $0 | $2,771,500 |
| 2024 | $30,255 | $2,775,700 | $0 | $2,775,700 |
| 2023 | $29,811 | $2,775,700 | $0 | $2,775,700 |
| 2022 | $29,620 | $2,722,400 | $0 | $2,722,400 |
| 2021 | $28,478 | $2,669,000 | $0 | $2,669,000 |
| 2020 | $26,058 | $2,467,600 | $0 | $2,467,600 |
| 2019 | $24,547 | $2,328,900 | $0 | $2,328,900 |
Property History
| Date | Event | Price | Change | Sq Ft Price |
|---|---|---|---|---|
| 05/28/2025 05/28/25 | For Sale | $3,350,000 | +20.1% | $1,698 / Sq Ft |
| 05/04/2017 05/04/17 | Sold | $2,790,000 | -1.9% | $1,441 / Sq Ft |
| 03/22/2017 03/22/17 | Pending | -- | -- | -- |
| 08/03/2016 08/03/16 | Price Changed | $2,845,000 | +9.6% | $1,470 / Sq Ft |
| 06/13/2016 06/13/16 | Price Changed | $2,595,000 | -13.4% | $1,340 / Sq Ft |
| 02/04/2016 02/04/16 | For Sale | $2,995,000 | -- | $1,547 / Sq Ft |
Purchase History
| Date | Type | Sale Price | Title Company |
|---|---|---|---|
| Deed | $2,790,000 | -- |
Similar Homes in Boston, MA
Source: MLS Property Information Network (MLS PIN)
MLS Number: 73381362
APN: 0300069002
- 45 Temple St Unit 410
- 45 Temple St Unit 405
- 45 Temple St Unit 512
- 45 Temple St Unit 212
- 45 Temple St Unit 311
- 45 Temple St Unit 401
- 34 Hancock St Unit 2B
- 34 Hancock St Unit 1D
- 19 Hancock St Unit 2
- 32 Derne St Unit 2A
- 32 Derne St Unit 3B
- 32 Derne St Unit 4C
- 57 Hancock St
- 32 Temple St Unit PH
- 33 Bowdoin St Unit 1
- 33 Bowdoin St Unit PH
- 40 Joy St Unit 5
- 27 Bowdoin St Unit 5
- 27 Bowdoin St Unit 1C
- 7A Smith Ct
