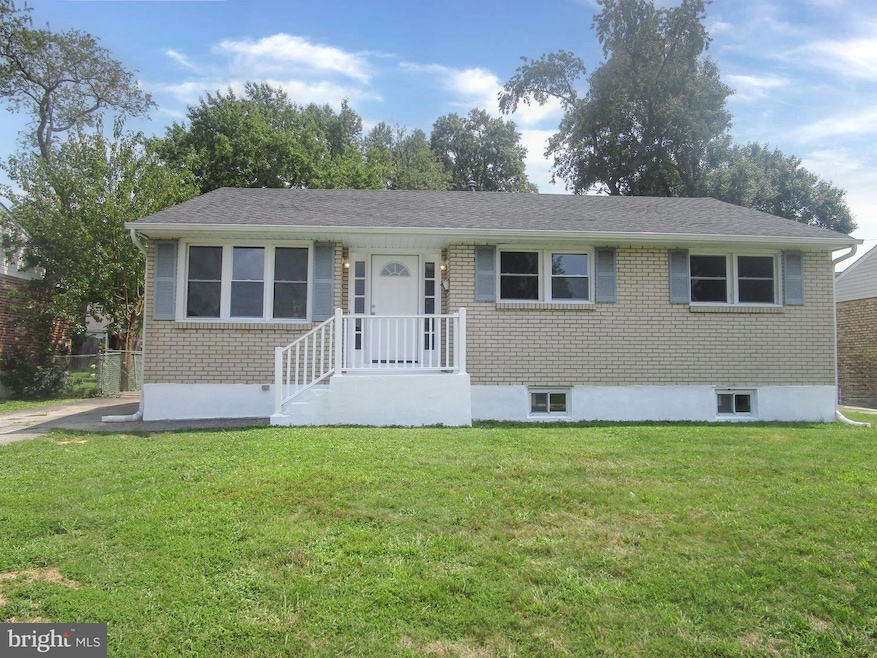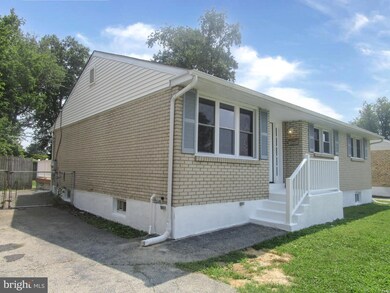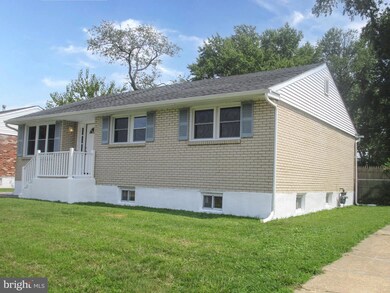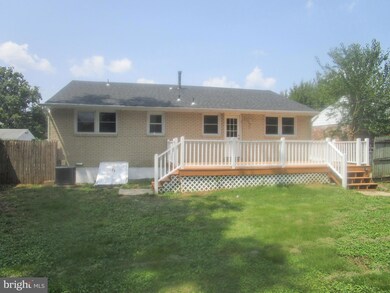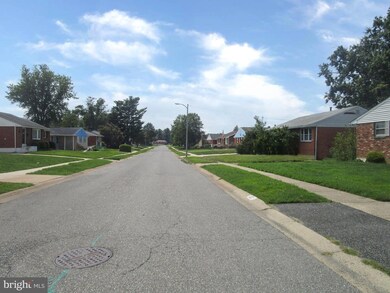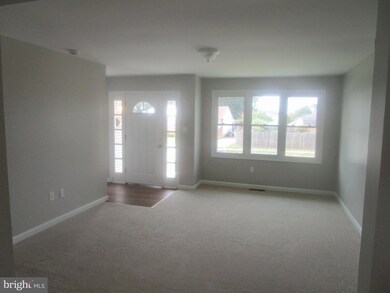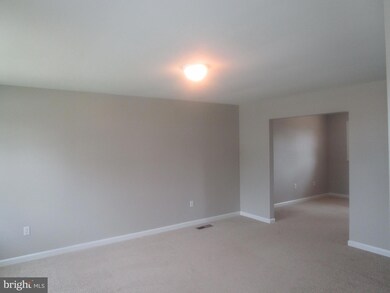
32 Doncaster Rd New Castle, DE 19720
Highlights
- Rambler Architecture
- En-Suite Primary Bedroom
- Family Room
- No HOA
- Forced Air Heating and Cooling System
- Level Lot
About This Home
As of December 2024GREAT NEW PRICE! Welcome to your new home! This delightful 3bedroom, 1.5 bath ranch offers a perfect blend of comfort and charm, nestled in a serene and friendly neighborhood. Updated and move-in ready with new paint and carpet. The inviting living area is bathed in natural light, creating a warm and welcoming atmosphere. The cozy living room seamlessly flows into the dining area, making it ideal for both relaxing and entertaining. The kitchen has been updated, providing a practical space with essential features. The full, unfinished basement has laundry hook-ups and a tub sink. It's perfect for extra storage or a workshop. Step outside to the backyard, great for outdoor gatherings, gardening, or simply unwinding in the fresh air. The deck is a lovely spot for to enjoy your morning coffee or an evening sunset. Conveniently situated near schools, parks and local amenities, this property also includes a spacious driveway with ample room for parking. Don’t miss this opportunity to own a cozy ranch home with great potential in a well-maintained neighborhood. Easy to show. No waiting! Please see agent remarks for additional information.
Home Details
Home Type
- Single Family
Est. Annual Taxes
- $1,626
Year Built
- Built in 1968
Lot Details
- 6,098 Sq Ft Lot
- Level Lot
- Property is zoned NC6.5
Parking
- Driveway
Home Design
- Rambler Architecture
- Brick Exterior Construction
- Pitched Roof
- Shingle Roof
Interior Spaces
- Property has 1 Level
- Family Room
Flooring
- Wall to Wall Carpet
- Vinyl
Bedrooms and Bathrooms
- 3 Main Level Bedrooms
- En-Suite Primary Bedroom
Basement
- Basement Fills Entire Space Under The House
- Laundry in Basement
Schools
- William Penn High School
Utilities
- Forced Air Heating and Cooling System
- Natural Gas Water Heater
Community Details
- No Home Owners Association
- Stratford Subdivision
Listing and Financial Details
- Tax Lot 125
- Assessor Parcel Number 10-023.40-125
Ownership History
Purchase Details
Home Financials for this Owner
Home Financials are based on the most recent Mortgage that was taken out on this home.Purchase Details
Similar Homes in New Castle, DE
Home Values in the Area
Average Home Value in this Area
Purchase History
| Date | Type | Sale Price | Title Company |
|---|---|---|---|
| Special Warranty Deed | $330,000 | Etitle Agency | |
| Special Warranty Deed | $330,000 | Etitle Agency | |
| Deed | -- | -- |
Mortgage History
| Date | Status | Loan Amount | Loan Type |
|---|---|---|---|
| Open | $9,720 | No Value Available | |
| Closed | $9,720 | No Value Available | |
| Open | $324,022 | FHA | |
| Closed | $324,022 | FHA | |
| Previous Owner | $185,490 | FHA | |
| Previous Owner | $176,500 | Unknown | |
| Previous Owner | $164,500 | Balloon |
Property History
| Date | Event | Price | Change | Sq Ft Price |
|---|---|---|---|---|
| 12/17/2024 12/17/24 | Sold | $330,000 | 0.0% | $279 / Sq Ft |
| 11/05/2024 11/05/24 | Pending | -- | -- | -- |
| 10/26/2024 10/26/24 | Price Changed | $329,900 | -2.9% | $279 / Sq Ft |
| 09/30/2024 09/30/24 | Price Changed | $339,900 | -2.9% | $288 / Sq Ft |
| 09/03/2024 09/03/24 | For Sale | $349,900 | -- | $296 / Sq Ft |
Tax History Compared to Growth
Tax History
| Year | Tax Paid | Tax Assessment Tax Assessment Total Assessment is a certain percentage of the fair market value that is determined by local assessors to be the total taxable value of land and additions on the property. | Land | Improvement |
|---|---|---|---|---|
| 2024 | $1,800 | $51,300 | $8,900 | $42,400 |
| 2023 | $1,641 | $51,300 | $8,900 | $42,400 |
| 2022 | $1,697 | $51,300 | $8,900 | $42,400 |
| 2021 | $1,696 | $51,300 | $8,900 | $42,400 |
| 2020 | $1,807 | $51,300 | $8,900 | $42,400 |
| 2019 | $1,842 | $51,300 | $8,900 | $42,400 |
| 2018 | $1,673 | $51,300 | $8,900 | $42,400 |
| 2017 | $1,567 | $51,300 | $8,900 | $42,400 |
| 2016 | $1,408 | $51,300 | $8,900 | $42,400 |
| 2015 | $1,394 | $51,300 | $8,900 | $42,400 |
| 2014 | $1,404 | $51,300 | $8,900 | $42,400 |
Agents Affiliated with this Home
-
Don Ash

Seller's Agent in 2024
Don Ash
Alliance Realty
(302) 521-5100
118 Total Sales
-
ANA VASQUEZ

Buyer's Agent in 2024
ANA VASQUEZ
RE/MAX
(302) 588-5244
162 Total Sales
Map
Source: Bright MLS
MLS Number: DENC2067336
APN: 10-023.40-125
- 3 Scottie Ln
- 179 Christiana Rd
- 187 Christiana Rd
- 34 Shetland Way
- 19 Melanie Dr
- 30 Robert Rd
- 205 Highland Blvd
- 203 Highland Blvd Unit D
- 209 Highland Blvd Unit D
- 411 Stonebridge Blvd
- 15 Darien Ct
- 7 Holly Dr
- 126 Dunsinane Dr
- 34 Holly Dr
- 8 Carleton Ct
- 615 Willings Way Unit 615
- 102 Stone Hurst Ct
- 510 Ashton Ln Unit 510
- 421 Ashton Ln Unit 421
- 8 Baylis St
