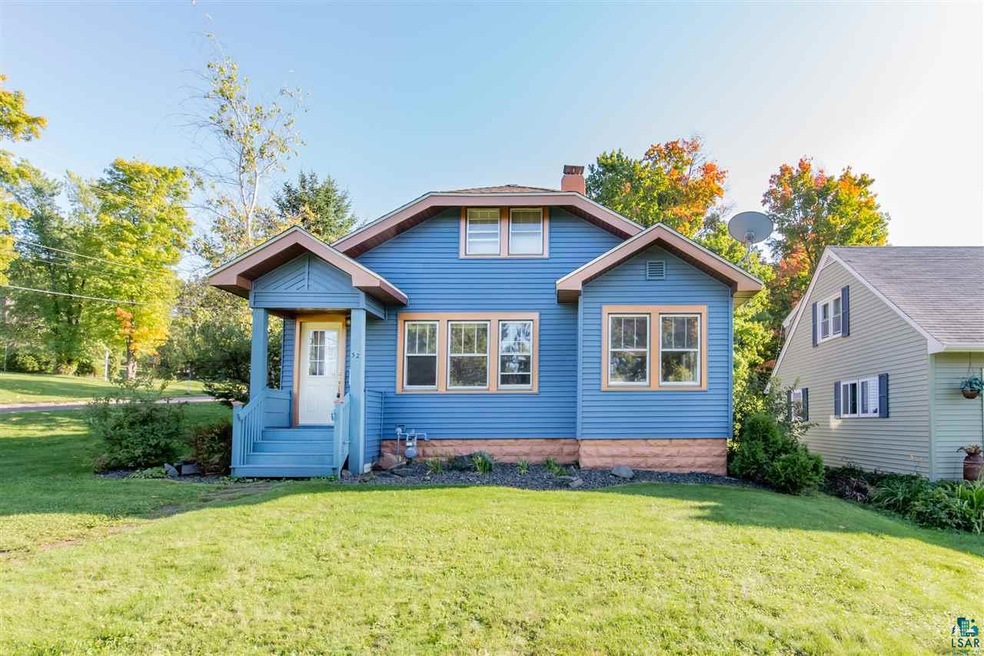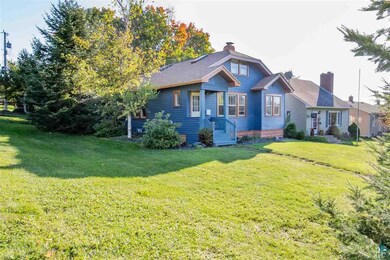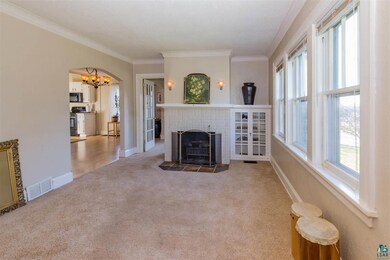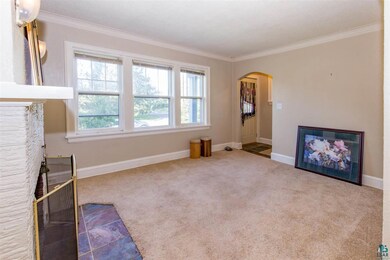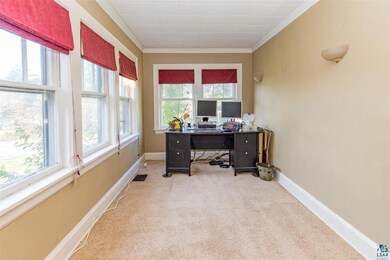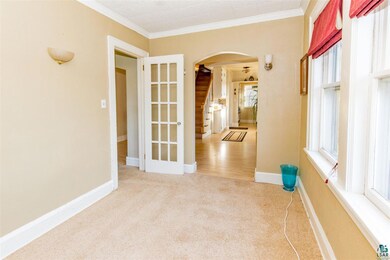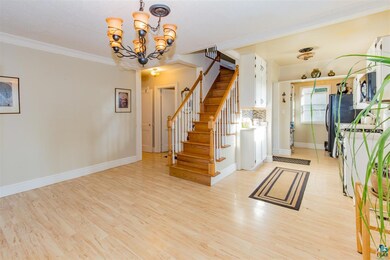
32 E Austin St Duluth, MN 55803
Woodland NeighborhoodHighlights
- Wood Flooring
- Main Floor Primary Bedroom
- Corner Lot
- Homecroft Elementary School Rated A-
- Sun or Florida Room
- 2 Car Detached Garage
About This Home
As of April 2025Charming 3-bedroom expansion bungalow set on a fabulous landscaped corner lot in the Woodland neighborhood! This home has character throughout with features like crown molding, divided light windows, glass door knobs, and built-in bookshelves. The main floor offers a living room with a wood burning fireplace, a fabulous sunroom, a spacious formal dining room that is open to the galley style kitchen, a full bathroom and 2 nice sized bedrooms, one with new carpeting and a large picture window. The second floor has a bedroom and an additional room that could be used as a den, sitting room, play or office space. The basement has a laundry area and offers plenty of storage. Other features include a new roof and siding in 2016, a 2 car detached garage, a partially fenced in backyard, and a patio. Within walking distance to Super One, Ace Hardware, restaurants and the bus line, and close to parks and trails, this home is a must see!
Last Buyer's Agent
Angela Wanta
Messina & Associates Real Estate
Home Details
Home Type
- Single Family
Est. Annual Taxes
- $1,917
Year Built
- Built in 1927
Lot Details
- 7,405 Sq Ft Lot
- Lot Dimensions are 50x152
- Partially Fenced Property
- Landscaped
- Corner Lot
Parking
- 2 Car Detached Garage
Home Design
- Bungalow
- Concrete Foundation
- Wood Frame Construction
- Asphalt Shingled Roof
- Vinyl Siding
Interior Spaces
- 1,606 Sq Ft Home
- Multi-Level Property
- Ceiling Fan
- Wood Burning Fireplace
- Living Room
- Dining Room
- Sun or Florida Room
- Wood Flooring
- Unfinished Basement
- Basement Fills Entire Space Under The House
Kitchen
- Range
- Dishwasher
Bedrooms and Bathrooms
- 3 Bedrooms
- Primary Bedroom on Main
- Bathroom on Main Level
- 1 Full Bathroom
Laundry
- Dryer
- Washer
Outdoor Features
- Patio
Utilities
- Forced Air Heating System
- Heating System Uses Natural Gas
Listing and Financial Details
- Assessor Parcel Number 010-4670-00330
Ownership History
Purchase Details
Home Financials for this Owner
Home Financials are based on the most recent Mortgage that was taken out on this home.Purchase Details
Home Financials for this Owner
Home Financials are based on the most recent Mortgage that was taken out on this home.Purchase Details
Home Financials for this Owner
Home Financials are based on the most recent Mortgage that was taken out on this home.Purchase Details
Purchase Details
Home Financials for this Owner
Home Financials are based on the most recent Mortgage that was taken out on this home.Similar Homes in Duluth, MN
Home Values in the Area
Average Home Value in this Area
Purchase History
| Date | Type | Sale Price | Title Company |
|---|---|---|---|
| Warranty Deed | $325,000 | Title Team | |
| Warranty Deed | $220,000 | First American Title | |
| Warranty Deed | $169,000 | None Available | |
| Warranty Deed | $158,900 | Arrowhead | |
| Warranty Deed | $125,557 | -- |
Mortgage History
| Date | Status | Loan Amount | Loan Type |
|---|---|---|---|
| Previous Owner | $209,000 | New Conventional | |
| Previous Owner | $163,930 | New Conventional | |
| Previous Owner | $100,000 | Credit Line Revolving | |
| Previous Owner | $100,445 | No Value Available | |
| Closed | $25,112 | No Value Available |
Property History
| Date | Event | Price | Change | Sq Ft Price |
|---|---|---|---|---|
| 04/24/2025 04/24/25 | Sold | $325,000 | +20.4% | $202 / Sq Ft |
| 03/12/2025 03/12/25 | Pending | -- | -- | -- |
| 03/09/2025 03/09/25 | For Sale | $269,900 | +22.7% | $168 / Sq Ft |
| 06/21/2022 06/21/22 | Sold | $220,000 | 0.0% | $137 / Sq Ft |
| 05/09/2022 05/09/22 | Pending | -- | -- | -- |
| 04/15/2022 04/15/22 | For Sale | $220,000 | +30.2% | $137 / Sq Ft |
| 11/21/2017 11/21/17 | Sold | $169,000 | 0.0% | $105 / Sq Ft |
| 10/16/2017 10/16/17 | Pending | -- | -- | -- |
| 09/25/2017 09/25/17 | For Sale | $169,000 | -- | $105 / Sq Ft |
Tax History Compared to Growth
Tax History
| Year | Tax Paid | Tax Assessment Tax Assessment Total Assessment is a certain percentage of the fair market value that is determined by local assessors to be the total taxable value of land and additions on the property. | Land | Improvement |
|---|---|---|---|---|
| 2023 | $3,250 | $238,200 | $40,200 | $198,000 |
| 2022 | $2,732 | $221,000 | $37,300 | $183,700 |
| 2021 | $2,680 | $183,400 | $31,000 | $152,400 |
| 2020 | $2,606 | $183,400 | $31,000 | $152,400 |
| 2019 | $2,276 | $175,000 | $31,000 | $144,000 |
| 2018 | $2,120 | $157,500 | $31,000 | $126,500 |
| 2017 | $1,942 | $157,500 | $31,000 | $126,500 |
| 2016 | $1,898 | $5,200 | $5,200 | $0 |
| 2015 | $1,833 | $116,000 | $5,500 | $110,500 |
| 2014 | $1,833 | $116,000 | $5,500 | $110,500 |
Agents Affiliated with this Home
-
J
Seller's Agent in 2025
Julie Sathers
JS Realty
(218) 390-8268
4 in this area
196 Total Sales
-
B
Seller Co-Listing Agent in 2025
Braelyn Sathers
JS Realty
(218) 481-4413
1 in this area
23 Total Sales
-
C
Buyer's Agent in 2025
Casey Carbert
Edmunds Company, LLP
(218) 348-7325
24 in this area
453 Total Sales
-

Seller's Agent in 2022
Brittany Kuschel
Kuschel Realty Group LLC
(218) 260-7744
5 in this area
70 Total Sales
-
A
Buyer's Agent in 2017
Angela Wanta
Messina & Associates Real Estate
Map
Source: Lake Superior Area REALTORS®
MLS Number: 6031580
APN: 010467000330
- 37 E Redwing St
- 35 E Faribault St
- 31 E Calvary Rd
- 315 E Faribault St
- 310 E Chisholm St
- 1921 Minneapolis Ave
- 112 E Winona St
- xxx Amity Dr
- 3717 Elysian Ave
- 124 E Wabasha St
- 224 W Faribault St
- 18 E Wabasha St
- 140 W Mankato St
- 301 W Faribault St
- 415 Minneapolis Ave
- 406 W Faribault St
- 324 W Wabasha St
- Lot 13 Hartley Hills Dr
- 311 Hartley Hills Ln
- 24 Minneapolis Ave
